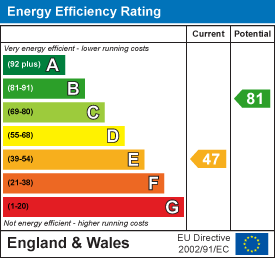
Sevenoaks Road
Otford
Sevenoaks
Kent
TN14 5PB
Evelyn Road, Otford, Sevenoaks
£800,000 Sold (STC)
3 Bedroom Bungalow - Detached
- 3 Bedrooms
- Sitting Room
- Kitchen
- Family Bathroom
- Dining Room
- Garage
- Exceptional Rear Garden
- In walking distance to village centre
- Immense Scope for Extending subject to PP
- NO ONWARD CHAIN
A RARE OPPORTUNITY TO ACQUIRE A DETACHED BUNGALOW SITTING ON A LARGE CORNER PLOT OFFERING IMMENSE SCOPE FOR UPDATING/EXTENDING SUBJECT TO PP - GUIDE £800,000
DESCRIPTION
In our opinion this is a rare opportunity to acquire a Detached Bungalow sitting on a large corner plot in one of the most sought after of roads in the village. The bungalow has for many years been a much loved family home.
and now comes onto the market offering immense scope for updating, extending/development subject to planning consent. The gardens are extensive and currently mainly laid to lawn and surrounded by a variety of shrubs and mature apple trees.
Evelyn Road has long been one of the most popular of roads in the village being in easy walking distance to the village centre with all local amenities close to hand such as the doctor's surgery, local shops, station and recreation ground.
LOCATION
Otford is a vibrant village offering a wide range of activities and clubs for all ages with tennis courts in the recreation fields and the Memorial Hall where a number of activities are held throughout the year. The village is known for it's many period buildings and famous village pond. There are a number of boutique shops in the High Street together with tea rooms and antique shops. Close by The Parade offers a number of day to day shopping facilities including a post office and convenience store. There are many highly regarded schools in the area including Otford Primary School, Russell House Prep School and St Michaels. Otford Station offers fast services to London on the London Bridge/Charing Cross line. Sevenoaks Town Centre is approximately 3 miles away with a wide range of shopping facilities, cinema/theatre complex, sports centre, restaurants and mainline station with services to London on the Charing Cross/Cannon Street line. The M25 motorway can be joined just to the west of Sevenoaks at Chevening, Junction 5. Access to all major road networks, Dartford River Crossing and Bluewater Shopping/Leisure complex, Heathrow and Gatwick airports.
ENTRANCE
Through front door with leaded light window inset.
ENTRANCE HALL
Two built in storage cupboards. Access to loft.
SITTING ROOM
Double glazed window to front. Double glazed patio door leading out to rear garden. Feature tiled fireplace with gas fire inset. Television point. Three radiators.
DINING ROOM
Double glazed window to front. Range of wall and base units with work surfaces over. Space for fridge/freezer and fridge. Door leading to:
KITCHEN
Double glazed window to front. Range of wall and base units with work surfaces over. Ceramic sink unit. Space and plumbing for washing machine. Space for cooker. Floor standing boiler for central heating and hot water system. Door leading out to rear.
FAMILY BATHROOM
Double glazed window to side. Suite comprising: panelled bath, wash hand basin. Fully tiled surround. Radiator.
SEPARATE WC
WC
BEDROOM
Double glazed window to rear. Radiator
BEDROOM
Double glazed window to rear. Radiator.
BEDROOM
Double glazed window to rear. Radiator
OUTSIDE
FRONT
Shingle drive leading to ATTACHED GARAGE providing space for off road parking. Timber gate leading to rear.
SIDE
Timber gate leading to rear garden.
REAR
Extensive rear gardens which are currently laid to lawn and surrounded by mature shrubs and mature apple trees. Two timber sheds
Energy Efficiency and Environmental Impact

Although these particulars are thought to be materially correct their accuracy cannot be guaranteed and they do not form part of any contract.
Property data and search facilities supplied by www.vebra.com










