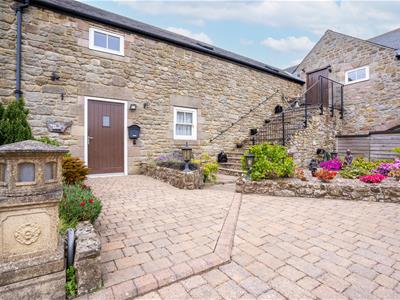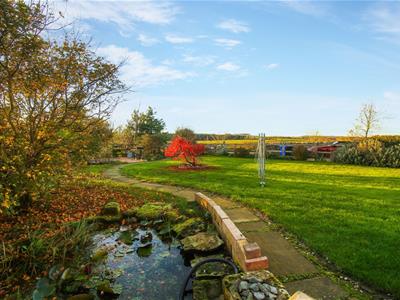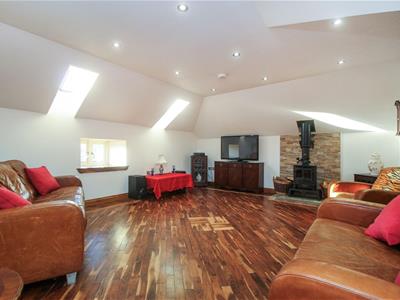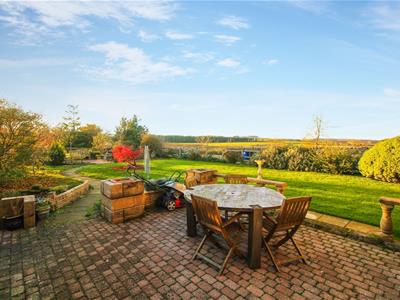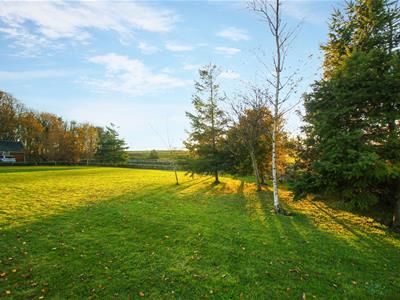
25 Sanderson Arcade
Morpeth
NE61 1NS
Wandylaw, Chathill
Offers In The Region Of £575,000 Under Offer
4 Bedroom Barn Conversion
Signature North East welcomes you to this stunning barn conversion in the charming hamlet of Wandylaw. Full of character and charm, this former B&B is now a lovely family home with the potential to convert back into an income-generating property. Located in the heart of Northumberland, it is surrounded by beautiful countryside and close to the Northumberland Coast, as well as historic attractions like Alnwick Castle and Warkworth Castle, making it ideal for family life. Despite its rural location, the area offers good transport links to nearby towns and cities, including Alnwick and Berwick-upon-Tweed, and easy access to the major road network.
Upon entering, the kitchen and dining area welcome you to the upper floor, featuring an abundance of base units, a larder fridge, freezer, two induction hobs, double extractor fan, three ovens, a double and a single, with a grill function, and a built-in dishwasher. The kitchen island offers a meal area that comfortably seats six. Adjacent is the sitting room, creating an open-plan feel with a multi-fuel stove and three windows that flood the space with natural light. Solid wood flooring flows through the lounge and hallway. Bedroom four, also on this floor, includes a convenient three-piece en-suite. The family bathroom features a jacuzzi bathtub, while a dedicated office space completes this level, making it ideal for working from home.
On the ground floor, three spacious bedrooms await, each featuring a three-piece en-suite, perfect for accommodating family and guests. Bedroom one offers an en-suite with a walk-in shower that includes an overhead shower and body jets, as well as outdoor access that seamlessly blends the indoor and outdoor spaces. The utility room is also on this floor, along with a secondary sitting room with French doors leading to the back garden. Front-door access is available on this level, along with a staircase to the first floor.
Sitting Room
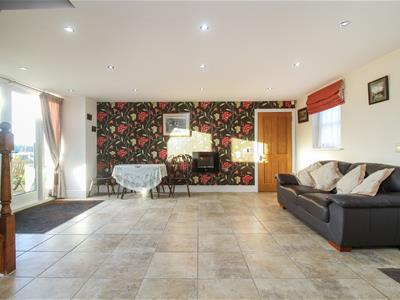 5.59 x 4.97 (18'4" x 16'3")
5.59 x 4.97 (18'4" x 16'3")
Living Room
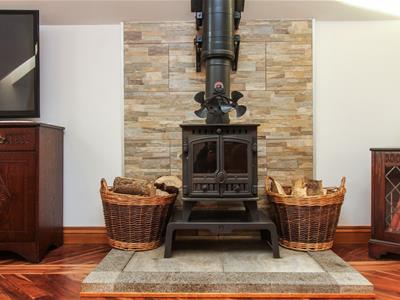 6.07 x 4.97 (19'10" x 16'3")
6.07 x 4.97 (19'10" x 16'3")
Kitchen / Dining Room
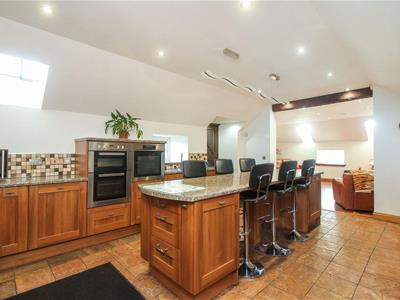 5.86 x 4.24 (19'2" x 13'10")
5.86 x 4.24 (19'2" x 13'10")
Office
3.33 x 2.49 (10'11" x 8'2")
Bedroom One
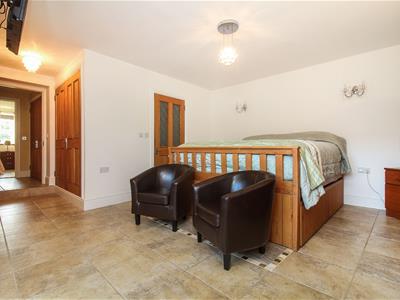 5.79 x 4.14 (18'11" x 13'6")
5.79 x 4.14 (18'11" x 13'6")
En Suite
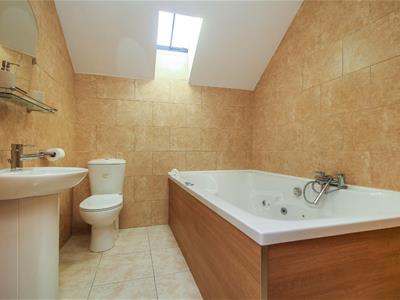 2.28 x 1.69 (7'5" x 5'6")
2.28 x 1.69 (7'5" x 5'6")
Bedroom Two
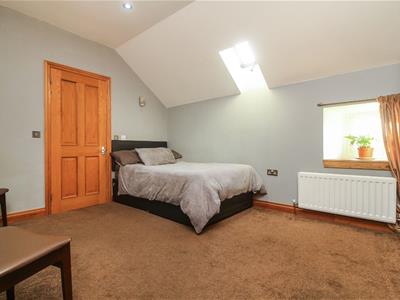 4.69 x 3.23 (15'4" x 10'7")
4.69 x 3.23 (15'4" x 10'7")
En Suite
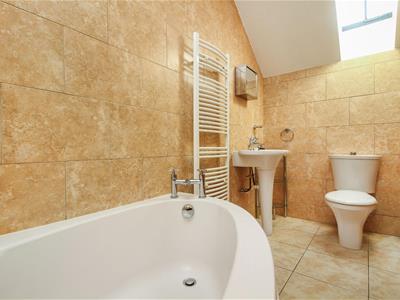 2.28 x 1.65 (7'5" x 5'4")
2.28 x 1.65 (7'5" x 5'4")
Bedroom Three
3.72 x 3.68 (12'2" x 12'0")
En Suite
2.12 x 2.11 (6'11" x 6'11")
Bedroom Four
4.17 x 3.27 (13'8" x 10'8")
En Suite
3.27 x 1.36 (10'8" x 4'5")
Additionally, the ground floor features underfloor heating for enhanced comfort.
Outside, the private back garden offers breath-taking countryside views, as well as Holy Island and Bamburgh Castle. Featuring a patio area for outdoor furniture, a pond, and a lush lawn with a winding path for peaceful walks. The front driveway provides off-road parking for two cars, ensuring convenience and peace of mind.
Energy Efficiency and Environmental Impact
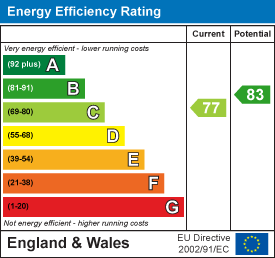
Although these particulars are thought to be materially correct their accuracy cannot be guaranteed and they do not form part of any contract.
Property data and search facilities supplied by www.vebra.com
