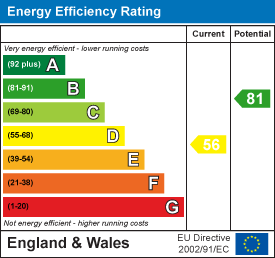Carters Estate Agents
Tel: 01782 510004
101 High Street,
Biddulph
Stoke-on-trent
ST8 6AB
Park Lane, Knypersley, Staffordshire Moorlands
Price £359,950
3 Bedroom Bungalow - Detached
- Impressive 2/3 Detached Bungalow Set Upon An Extensive Plot.
- Boasting A Desirable Non-Estate Location.
- Far Reaching And South Facing Countryside Views To The Rear.
- Three Reception Rooms Providing Flexible And Spacious Living.
- Sweeping Driveway And Detached Garage Allowing Parking For Several Vehicles.
- Freehold And Council Tax Band C.
Here at Carters, we are delighted to welcome to the market this stunning bungalow, which boasts the most spectacular south facing views, which are panoramic, spanning across the uninterrupted beauty of the Staffordshire Countryside.
This impressive property occupies an extensive plot, which is situated within the desirable non-estate location of Park Lane, Knypersley, benefitting from being close to excellent local schools, amenities and the town centre. Right on your doorstep there are picturesque and 'hidden' historic walks to enjoy, with direct access down to Gawton' Well and Warders Tower, leading down to Knypersley Reservoir and Greenway Bank Country Park, as well as Biddulph Grange Country Park and Biddulph Valley Way slightly further afield. The property enjoys generous gardens which will excite any green fingered enthusiast, with landscaped gardens to both the front and rear, both of which boasts pretty and established seasonal shrubbery, as well as large lawns for family and friends to enjoy over the warmer months. The property also provides ample off-road parking, with a large block paved driveway leading down the side of the property, offering space for at least six vehicles, or a caravan if required. There is also a detached garage towards the rear which boasts a pitched roof and an outbuilding for any extra storage needs. The bungalow itself is deceptively spacious and offers flexible living across two storeys, with the ground floor enjoying two reception rooms, a sitting room (which can be utilised as a third bedroom, if desired), a main bedroom boasting an Oak Arighi Bianchi double wardrobe, as well as a modern shower room and kitchen. Head up the stairs where there is more versatile space to make most of, with a generous second bedroom which benefits from a walk in wardrobe and velux windows, ideal for staying guests or for a study.
Entrance Hall
Double glazed composite entrance door to the front elevation.
Coving. Dado rail. Radiator. Solid Oak flooring.
Living Room
4.24m x 3.63m (13'11 x 11'11)UPVC double glazed bay window to the front elevation and two 'honeycomb' UPVC double glazed windows to the side elevation.
Feature multi-fuel burner with a natural brick surround, a timber mantle and a natural stone hearth. Coving. Radiator. TV point.
Dining Room
3.66m x 3.63m (12'00 x 11'11)UPVC double glazed window to the side elevation.
Coving. Recessed ceiling downlighters. Radiator. Stairs to the first floor leading off.
Kitchen
13'11 x 8'10 (42'7"'36'1" x 26'2"'32'9")UPVC double glazed window to the rear elevation.
A 'Country style' range of wall, drawer and base units which incorporate wood effect work surfaces with a resin one and a half sink, with a mixer tap and drainer. A built-in double electric oven with a four ring gas hob and a modern oversized extractor hood. Integrated dishwasher. Space and plumbing for a washing machine. Space for a fridge freezer. Tiled splashbacks. Recessed ceiling downlighters. Anthracite vertical radiator. Stone tile effect LVT flooring. Pantry.
Rear Porch
UPVC double glazed window and entrance door to the side elevation.
Stone tile effect LVT flooring.
Bedroom One
3.63m x 3.58m (11'11 x 11'09)UPVC double glazed window to the front elevation.
Arighi Bianchi double wardrobe with sliding doors. Coving. Radiator.
Bedroom Three/Sitting Room
4.47m x 3.61m (14'08 x 11'10)UPVC double glazed windows and French doors to the rear elevation and a UPVC double glazed window to the side elevation.
Two radiators. TV point.
Shower Room
UPVC double glazed window to the side elevation.
A modern three piece suite which comprises of a walk-in shower enclosure with a wall mounted shower head, a selection of vanity units with a hand wash basin and a recessed WC. Recessed ceiling downlighters. Fully tiled walls. Radiator. Tiled flooring. Airing cupboard. Extractor fan.
First Floor Landing
Double glazed skylight to the side elevation.
Access to eaves storage.
Bedroom Two
4.37m (maximum) x 2.82m (14'04 (maximum) x 9'03)UPVC double glazed window to the rear elevation and a double glazed skylight to the side.
Walk-in wardrobe. Dual access to eaves storage.
Exterior
Landscaped rear garden which is private and South facing. It is mainly laid to lawn with seasonal shrubbery, flowers and trees to the border, as well as a block paved patio area to sit out and relax. Access to detached garage and outbuilding. Gated rear access.
Garage
4.83m x 4.09m (15'10 x 13'05)Up and over door to the front elevation and a UPVC double glazed window to the side elevation.
Pitch roof for extra storage needs. Power and lighting.
Additional Information
We are led to believe that the property is Freehold and Council Tax Band C.
PROPERTY SIZE: APPROX 1205 square feet / 112 square metres.
Energy Efficiency and Environmental Impact

Although these particulars are thought to be materially correct their accuracy cannot be guaranteed and they do not form part of any contract.
Property data and search facilities supplied by www.vebra.com



























