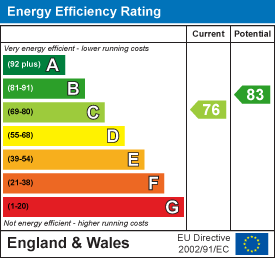
Smith & Friends
Tel: 01642 762944
Barwick Lodge
Ingleby Way
Ingleby
Barwick
TS17 0RH
Houghton Banks, Ingleby Barwick, Stockton-On-Tees
£367,000 Sold (STC)
5 Bedroom House - Detached
- IDEAL FAMILY HOME
- GAS CENTRAL HEATING
- THREE RECEPTION ROOMS
- FIVE BEDROOMS
- SOUTH WEST FACING GARDEN
- DOUBLE WIDTH DRIVEWAY WITH DETACHED GARAGE
- SUNROOM TO THE REAR OF THE PROPERTY
- DOWNSTAIRS WC
*** IDEAL FAMILY HOME ***
*** DETACHED FIVE BEDROOM PROPERTY ***
We are pleased to offer to the market a lovely five bedroom, three storey detached family home standing on a good sized plot with an attractive open outlook to the front towards Ingleby Barwick Golf Club, located within the popular area of Broomhill, Ingleby Barwick.
The Property briefly comprises of; Cloakroom/W.C. Study, Lounge, Separate Dining Room, Sunroom, Fitted Kitchen and a Utility Room. On the First Floor there is a Large Landing, Four Bedrooms (one with En-Suite Shower Room/W.C) and Family Bathroom/W.C.
To the Second Floor is a magnificent Master Bedroom Suite with Fitted Wardrobes and a Large En-Suite Bathroom/W.C.
Externally, there are is an Open Plan Front Garden, Double width Driveway and Detached Double Garage.
An internal inspection is highly recommended to appreciate the property fully. For a viewing contact SMITH AND FRIENDS ESTATE AGENTS - Ingleby Barwick
GROUND FLOOR
Entrance Hall
5.60m x 1.87m (18'4" x 6'1")
Downstairs WC
1.78m x 1.23m (5'10" x 4'0")
Second Lounge
4.74m x 2.65m (15'6" x 8'8")
Living Room
6.00m x 3.21m (19'8" x 10'6")
Dining Room
3.31m x 3.24m (10'10" x 10'7")
Sunroom
2.33m x 3.30m (7'7" x 10'9")
Kitchen
2.53m x 4.64m (8'3" x 15'2")
Utility Room
1.81m x 2.18m (5'11" x 7'1")
FIRST FLOOR
Landing
6.84m x 3.26m (22'5" x 10'8")
Bedroom 1
3.22m x 3.93m (10'6" x 12'10")
En-Suite
2.72m x 1.52m (8'11" x 4'11")
Bedroom 2
3.48m x 2.97m (11'5" x 9'8")
Bedroom 3
2.41m x 2.78m (7'10" x 9'1")
Bedroom 4
2.72m x 2.52m (8'11" x 8'3")
Family Bathroom
3.00m x 1.70m (9'10" x 5'6")
SECOND FLOOR
Landing
1.43m x 0.99m (4'8" x 3'2")
Bedroom 5
3.94m x 5.28m (12'11" x 17'3")
En-Suite
3.01m x 2.72m (9'10" x 8'11")
DOUBLE DETACHED GARAGE
5.46m x 5.58m (17'10" x 18'3")
Energy Efficiency and Environmental Impact

Although these particulars are thought to be materially correct their accuracy cannot be guaranteed and they do not form part of any contract.
Property data and search facilities supplied by www.vebra.com

























