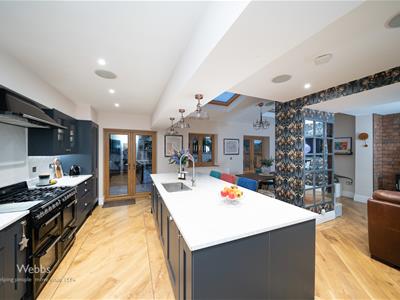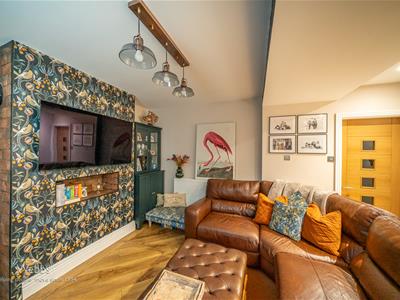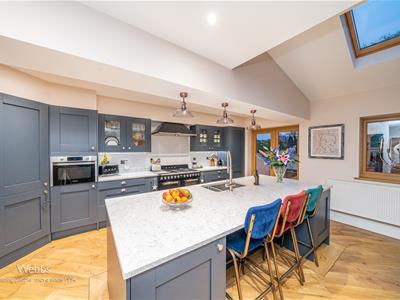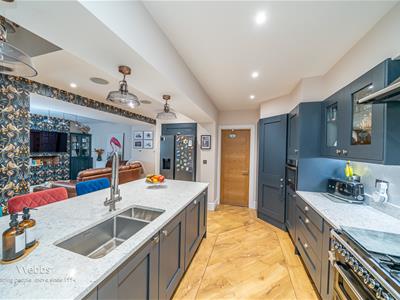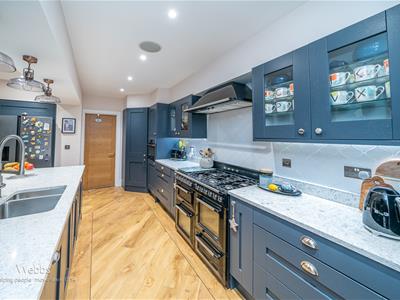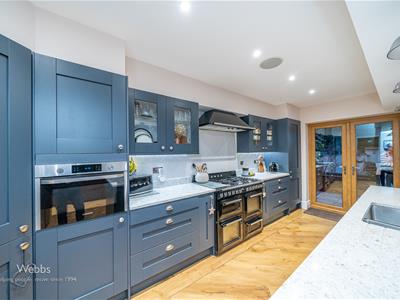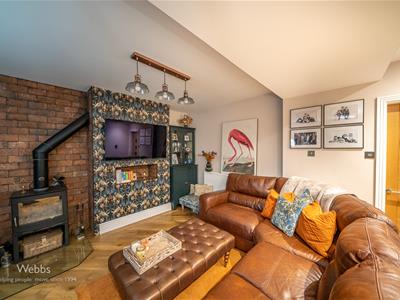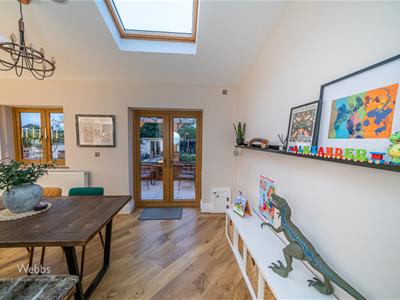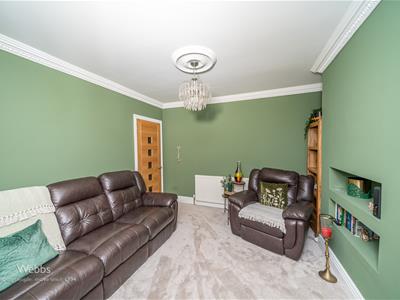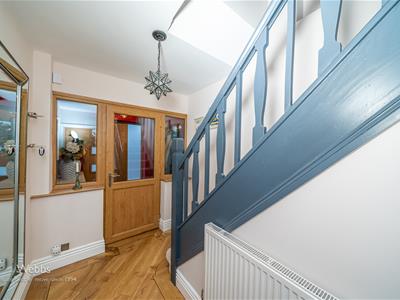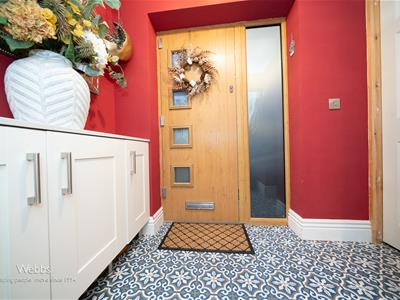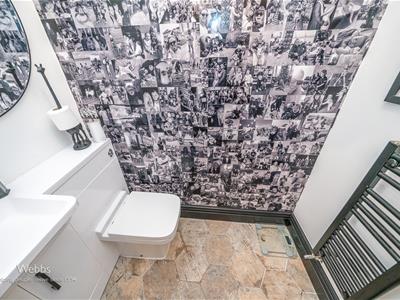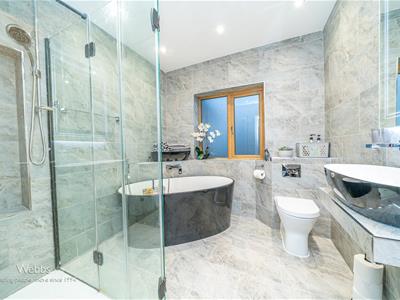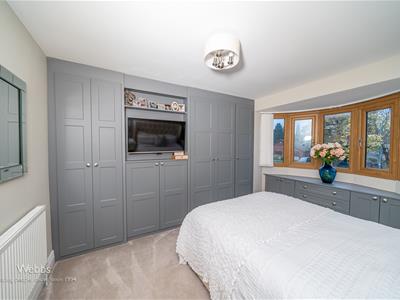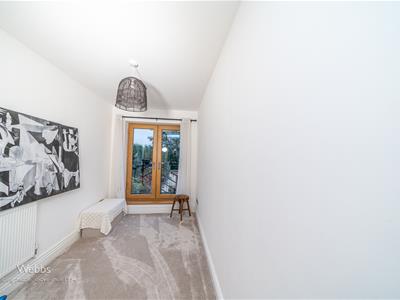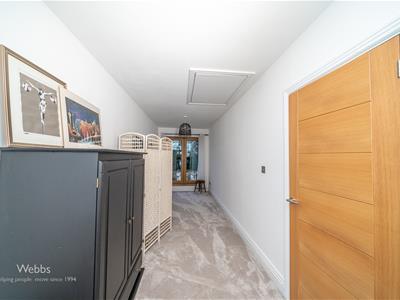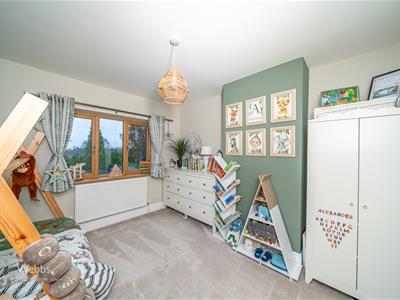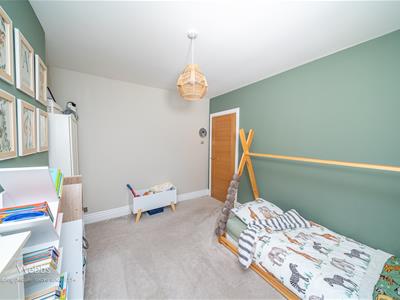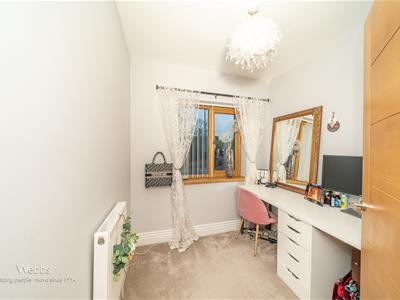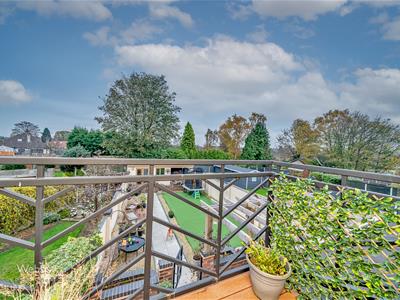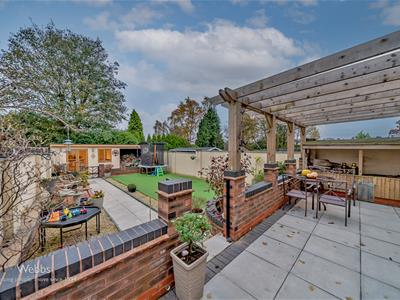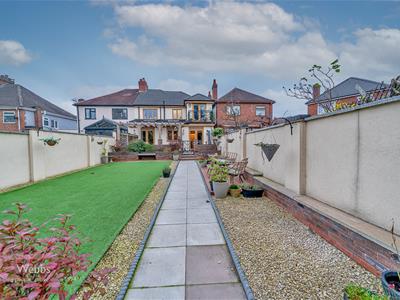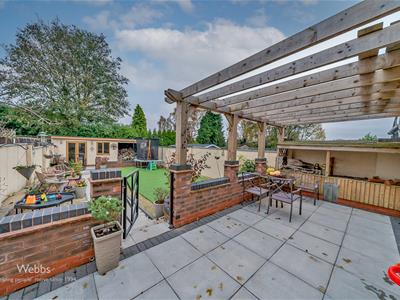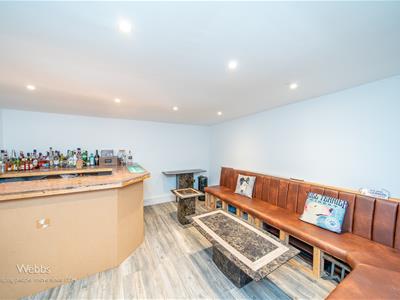
212 High Street
Bloxwich
Walsall
WS3 3LA
Field Road, Walsall
Asking Price £390,000
4 Bedroom House - Semi-Detached
- SENSATIONAL FOUR BEDROOM SEMI DETACHED HOME
- EXTENDED AND IMPROVED
- STUNNING KITCHEN LIVING DINER
- SEPERATE LOUNGE
- BALCONY OF BEDROOM TWO
- DETACHED GARDEN ROOM
- SHOW HOME STANDARD
- DRIVEWAY AND GARAGE
- POPULAR LOCATION CLOSE TO ALL LOCAL AMENITIES
- CALL WEBBS ON 01922 663399 TO SECURE YOUR VIEWING!!!
**RENOVATED AND EXTENDED FAMILY HOME**STUNNING**FOUR GENEROUS BEDROOMS**LOUNGE**IMMACULATLEY PRESENTED**SENSATIONAL KITCHEN LIVING DINER**UTILITY ROOM**GARDEN ROOM** BALCONY TO THE REAR**LANDSCAPED REAR GARDEN**EXTENSIVLY IMPROVED THROUHGOUT***
Webbs Estate Agents Welcomes to Field Road—a beautifully renovated and extended four-bedroom semi-detached home that combines modern luxury with spacious family living.
As you arrive, a large driveway welcomes you, providing ample parking space. Step inside through the entrance porch into a welcoming hallway that leads you to the heart of the home. The lounge, featuring a charming bay window, offers a cozy retreat, while the open-plan kitchen and dining area is truly a showstopper. This stunning, light-filled space boasts a central island ideal for both cooking and casual dining, seamlessly connecting to the dining area for effortless entertaining. A separate utility room and storage garage add convenience and practicality.
Upstairs, you’ll find four generous bedrooms, each thoughtfully designed with space and comfort in mind. The refitted family bathroom offers a contemporary design with premium fixtures. One of the bedrooms features a door opening onto a private balcony overlooking the rear garden, perfect for a quiet morning coffee or evening relaxation.
Outside, the rear garden has been meticulously landscaped and enhanced with a paved patio area, ideal for outdoor dining, and a garden room—perfect for use as a home office, studio, or extra entertaining space.
This home on Field Road has undergone extensive renovations, blending quality craftsmanship with high-end finishes throughout, making it a perfect turnkey property for its new owners. Don’t miss the chance to view this remarkable home!
Entrance Porch
Hall
Lounge
4.346m x 3.494m (14'3" x 11'5")
Kitchen Living Diner
7.656m x 6.448m (25'1" x 21'1")The stunning open plan living kitchen diner features a lounge area, dining area and show home standard kitchen with a variety of integrated appliances including dishwasher, microwave, oven and space for a range style cooker, the kitchen is complete with central island two patio doors and skylights.
Utility Room
Garage
2.160m x 3.480m (7'1" x 11'5")
First Floor Landing
Bedroom One
4.362m x 2.819m (14'3" x 9'2")
Bedroom Two
3.176m x 3.650m (10'5" x 11'11")
Bedroom Three
2.134m x 2.081m (7'0" x 6'9")
Bedroom Four
8.066m x 2.2026m (26'5" x 7'2")Complete with Balcony over looking the rear garden
Bathroom
2.343m x 2.540m (7'8" x 8'3")
Office/ Garden Room
4.044m x 4.182m (13'3" x 13'8")
Identification Checks
Should a purchaser(s) have an offer accepted on a property marketed by Webbs Estate Agents they will need to undertake an identification check. This is done to meet our obligation under Anti Money Laundering Regulations (AML) and is a legal requirement. We use a specialist third party service to verify your identity. The cost of these checks is £28.80 inc. VAT per buyer, which is paid in advance, when an offer is agreed and prior to a sales memorandum being issued. This charge is non-refundable.
Energy Efficiency and Environmental Impact

Although these particulars are thought to be materially correct their accuracy cannot be guaranteed and they do not form part of any contract.
Property data and search facilities supplied by www.vebra.com

