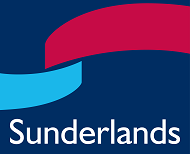
Sunderlands
Tel: 01432 356 161
Fax: 01432 352 954
Offa House
Hereford
HR1 2PQ
Pencombe Road, Bromyard
Guide Price £200,000
Barn Conversion - Unconverted
- Range of traditional farm buildings and single modern building
- Development potential subject to necessary consents
- Gross Internal Area of around 427 m2 (4,605 sqft)
- Elevated position with far reaching views
- In total extending to 0.7 acres (0.28 hectares)
Hackley Farm Buildings present a rare and exciting opportunity to purchase a range of mainly traditional farm buildings set in around 0.7 acres with potential scope for redevelopment subject to all necessary consents. The barns are in a unique and beautiful elevation position with picturesque views across the surrounding rolling countryside.
Situation
Hackley Barns are located in an elevated position at the top of a shared access drive off Pencombe Lane. The barns are conveniently located in a rural yet accessible location just over a mile from Bromyard. The barns are also well positioned for access to the cities of Hereford and Worcester both of which are approximately 15 miles away. The town Leominster is located around 12 miles and Ledbury 14 miles. The motorway network is available via the M50 to the south of Ledbury or the M5 at Worcester.
Description
Hackley Farm Buildings present a rare and exciting opportunity to purchase a range of mainly traditional farm buildings set in around 0.7 acres with potential scope for redevelopment subject to all necessary consents. The barns are in a unique and beautiful elevation position with picturesque views across the surrounding rolling countryside.
The property comprises a range of traditional stone and timber clad buildings and a single more modern building with land in total extending to 0.7 acres. The barns have a combined gross internal floor area of around 427m3 (4605ft2).
Traditional Building 1
A full height traditional stone barn with Oak Timber framing under a pitched clay tile roof. The barn has a gross internal floor area of around 79.43 m2 (855 sqft). There is also a small single storey storey timber clad lean-to under a clay tille roof.
Traditional Building 2
A substantial attractive traditional part stone part timber clad farm building under a clay tile roof. The barn has a combined gross internal area of around 130 m2 (1,400 sqft).
Traditional Building 3
A traditional single storey brick building under a clay tile roof currently divided into two seperate rooms. The barn has a combined gross internal floor area of around 67.43 m2 (725 sqft).
Modern Building 4
General purpose steel portal framed modern building for bay barn, with concrete block walls and concrete floor. Assumed asbestos roof. The barn has a combined gross gross internal floor area of around 151m2 (1,625 sqft).
Redundant Chapel
The remains of what we understand to of been an old chapel are in the corner of the property.
Services
There are no services currently connected. We understand the property benefits from the necessary reserved rights to connect to mains water and electricity. We understand rights have been reserved across the adjoining land for foul and storm water.
Access
We understand the buildings benefit from a right of way at all times and for all purposes with or without, vehicles, animals and agricultural machinery of all descriptions along the track coloured yellow on the plan.
Planning
No planning enquiries have been made. Please note there is a Grade II Listedfarmhouse nearby.
Tenure
Freehold with vacant possession on completion.
Boundaries
The purchaser shall be deemed to have full knowledge of all boundaries and neither the Vendor nor the Vendor’s Agent will be responsible for defining the boundaries of ownership therof.
Wayleaves, Easements & Rights of Way
The property is sold subject to and with the benefit of all easements, quasi easements, wayleaves, and rights of way both declared and undeclared. We are not aware of any public footpaths crossing the property.
Local Authority & Public Utilities
Herefordshire Council, Plough Lane, Hereford, HR4 0LE.
Welsh Water Dwr Cymru, Pentwyn Road, Nelson, Treharris, Mid Glamorgan, CF46 6LY
National Grid, Toll End Road, Tipton, DY4 0HH
Viewing
Strictly by appointment with the Agents.
Hereford Office 01432 356161 (option 3).
Prospective Purchasers are asked to respect the land and take care when parking so as not to block the main access drive.
Site Plans
The plans included in the sale particulars are for identification purposes only and may also have been reduced in scale to assist with printing.
Health & Safety Notice
Prospective Purchasers should take all necessary care when making an inspection including wearing suitable clothing. Viewings are taken solely at the risk of those who view and neither the Agents nor the owners of the property take responsibility for any injury however caused.
Directions
From Bromyard, take the road to Pencombe opposite the Queen Elizabeth High School. Continue along this road for about half a mile. The property is the second left turn up a farm drive, the property is located at the top of the drive on the right as indicated by the Sunderlands sale board.
What3Words:
///thatched.coping.grove
Important Notice
These particulars are set out as a guide only.
They are intended to give a fair description of the property but may not be relied upon as a statement or representation of facts. These particulars are produced in good faith but are
inevitably subjective and do not form part of any Contract. No persons within Sunderlands have any authority to make or give any representation or warranty whatsoever in relation to the property.
Although these particulars are thought to be materially correct their accuracy cannot be guaranteed and they do not form part of any contract.
Property data and search facilities supplied by www.vebra.com








