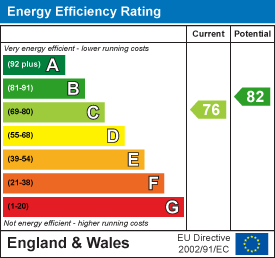
1 Crendon Street
High Wycombe
Buckinghamshire
HP13 6LE
BEECH ROAD, HIGH WYCOMBE
£600,000
5 Bedroom House - Semi-Detached
- FIVE BEDROOM FAMILY HOME WITH ANNEX AREA
- DRIVEWAY PARKING FOR SEVERAL VEHICLES
- MODERNISED THROUGHOUT WITH NEW ELECTRICS & HEATING
- THREE BATHROOMS
- VERSATILE ACCOMODATION THROUGHOUT
- LARGE SUMMER HOUSE
- QUIET CUL-DE-SAC OFF KINGSMEAD ROAD
- NEARLY 1800 SQ FT OF LIVING SPACE
- CLOSE TO JUNCTION 3 OF M40
- INTERNAL VIEWING ADVISED
Hurst are pleased to offer to the market this extended, five bedroom, semi-detached property that provides spacious and versatile living accommodation as well as an annex style set up to the side of the property. The property has been tastefully extended downstairs and also benefits from a well thought through loft conversion that includes an en-suite to the master bedroom that also comes with a Juliet balcony. The location is also a huge plus point to this property, which is located on the East side of High Wycombe and within a short walk of local shops, Wycombe Marsh and offers excellent access to junction 3 of the M40 motorway making it perfect for those looking to commute. The accommodation includes; entrance porch, hallway, downstairs bathroom, living room, family room, modern fitted kitchen/breakfast room with French doors opening onto rear garden that is partially covered by a lean to, three bedrooms and shower room on the first floor and master bedroom with en-suite in the loft. The annex area consists of lounge open plan kitchen with spiral staircase leading to bedroom. The property also benefits from; gas central heating, UPVC double glazing, driveway parking for several vehicles and an enclosed, level rear garden that provides a covered patio area, large summer house and artificial grass. This really is a superb home and an internal viewing is highly recommended.
Energy Efficiency and Environmental Impact

Although these particulars are thought to be materially correct their accuracy cannot be guaranteed and they do not form part of any contract.
Property data and search facilities supplied by www.vebra.com















