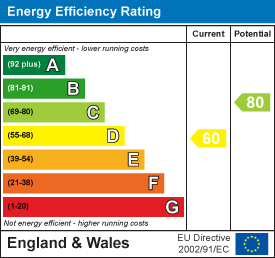
5 Main Street, Whittington
Lichfield
Staffs
WS14 9JU
Birmingham Road, Lichfield
£500,000 Sold (STC)
4 Bedroom House - Terraced
Downes & Daughters is delighted to offer for sale this three storey Victorian delight, believed to date back to the 1860s, in a central location only a short walk from Lichfield's City Centre and 0.2 miles from Lichfield City Station. Retaining many of its period features, this attractive home has been sympathetically renovated and sensibly extended to offer over 1,852 sq.ft of internal accommodation, tastefully combining a blend of contemporary styling with the inherent historic charm of the building. Including high quality double glazed bespoke sash windows, preserved wide plank original floorboards and some attractive period plasterwork. The ground floor offers a wonderful open plan feel with a striking kitchen, living and dining room with log burner and access to the rear garden, a second more cosy living room also with a log burner, an elegant hallway with covered porch entrance and a clever utility and guest cloakroom. There is also access to a large dry cellar. The first floor boasts three stylish bedrooms and a modern family bathroom and the second floor attic room has a contemporary open plan nature with bedroom, sitting and study areas and an en suite shower room. Externally there is a private driveway providing 'side by side' parking, an EV charger point and a wonderfully private landscaped rear garden with a number of secluded seating areas surrounded by lavishly planted raised beds.
Viewing essential to appreciate the abundant character and charm of this home and its flawlessly stylish presentation.
GROUND FLOOR
Covered Porch Entrance • Elegant Reception Hallway • Living Room With Stripped Wide Plank Floorboards & Log Burner • Striking Open Plan Kitchen, Living & Dining Room With Log Burner & Access To Rear Garden • Clever Utility & Guest Cloakroom • Access To Large Dry Cellar
FIRST FLOOR
Attractive Landing • Stripped Original Wide Plank Floorboards To All Bedrooms • Principal Bedroom With Fitted Wardrobes • Bedroom Two With Fitted Wardrobe • Bedroom Three • Modern Family Bathroom With Separate Shower
SECOND FLOOR
Stairs Rise Directly In To An Impressive Attic Bedroom • Contemporary Open Plan Nature With Bedroom, Sitting & Study Areas • Eaves Storage & Folding Ladder Access To Loft Space (boarded and insulated) • En Suite Shower Room
OUTSIDE
Private Tarmac Driveway With Reclaimed Brick Boundary Walls • EV Charger • Stylish & Cleverly Designed Rear Garden • Secluded & Wonderfully Private Seating Areas • Stylishly Planted Raised Borders • Superb Levels Of Privacy
FURTHER INFORMATION
Freehold (TBC By Solicitor) • Energy Rating D • Council Tax Band D • All Mains Services • Fibre Broadband Available • Double Glazing • Lichfield City Station 0.2 Miles Away
Energy Efficiency and Environmental Impact

Although these particulars are thought to be materially correct their accuracy cannot be guaranteed and they do not form part of any contract.
Property data and search facilities supplied by www.vebra.com















































