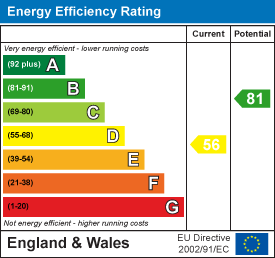16 Oaklands Crescent
Hudder
West Yorkshire
HD2 2FX
Dunkirk Crescent, Halifax, HX1 3TF
Asking price £225,000
4 Bedroom House - Mid Terrace
- Impressive 4 bedroom Victorian Residence
- Tastefully decorated with period features
- Flexible accommodation options
- Converted Cellar & Attic space
- Situated on private road
Located on a private row in a crescent of Victorian properties, this home is truly impressive, tastefully decorated and packed with period features. A large Living Room and fabulous Kitchen/Dining provide the homely feel, whilst the home is perfect for a couple or growing families who can benefit with flexible accommodation options thanks to the converted cellar and attic space. The property briefly comprises, long entrance hallway, living room, kitchen/dining, converted cellar and WC. On the first floor is the master bedroom, a double bedroom, and a single bedroom plus house bathroom. On the second floor is a converted attic/bedroom 4.
Early viewing recommended, this property offers something for everyone!
Entrance Hall
Front door opens into a long grand hallway, with period features, high ceilings and tiled flooring, a welcoming space, with staircase off to first floor landing.
Living Room
4.22m x 4.01m (13'10 x 13'2)Spacious living room full of period features, including ceiling rose and ornate architrave. The room benefits from a large double window to front elevation. A homely space, with a fire surround complete coal effect gas fire, the room is perfect for family living, with ample room for 2 double sofas and living room furniture.
Kitchen / Dining
4.34m x 4.42m (14'3 x 14'6)The heart of this home is the in-keeping family kitchen / dining. This room is a real focal point of the property. The kitchen comprises a range of matching shaker style wall and base units with work surfaces over. and tiled splashbacks. There is space for an American style fridge freezer and an integrated dishwasher. Eyes are drawn to brick recess perfectly sized for a range cooker or Aga. This space is perfect for busy daily living and entertaining alike! Door leads to rear garden. Further door leads down to converted cellar
.
Converted Cellar
4.27m x 4.09m (14'0 x 13'5)The converted cellar is a real asset to this home, providing future owners with flexible accommodation options. This is a generous space and could be utilised for a gym, cinema room, home office, lots of options here. There is also the added benefit of a WC.
Staircase to first flooring landing
Master Bedroom
3.53m x 4.01m (11'7 x 13'2)Generously sized Master Bedroom with large window to front elevation.
Bedroom 2
2.26m x 4.29m (7'5 x 14'1)Good sized double bedroom with window to rear elevation.
Bedroom 3 / Dressing Room
1.80m x 2.67m (5'11 x 8'9)Single bedroom with window to front elevation, currently a dressing room.
Bathroom
Good sized bathroom comprising large walk in shower, low level WC, wash handbasin and heated towel rail. Frosted window to rear elevation.
Door and staircase off to second floor
Attic / Bedroom 4
5.05m x 2.72m (16'7 x 8'11)Another additional space to this home providing flexible accommodation options. A light and airy room with large VELUX window, can be an additional bedroom or office
External Areas
The property is situated on a private road in a crescent of similar Victorian properties. The rear of the property is enclosed with a wrought iron gate providing rear access. There is a low maintenance artificial lawn with ample room for garden furniture and BBQ. The property also includes a nearby car port with provides potential for a garage and has ideal space for external storage.
Energy Efficiency and Environmental Impact

Although these particulars are thought to be materially correct their accuracy cannot be guaranteed and they do not form part of any contract.
Property data and search facilities supplied by www.vebra.com
















