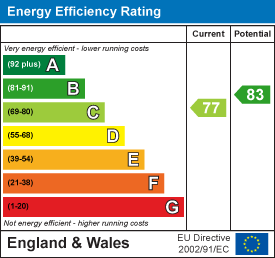.png)
125 St. Georges
Jesmond
NE2 2DN
Learmouth Way, Greenside, Great Park, NE13
Per Month £2,200 p.c.m. To Let
4 Bedroom House - Detached
- **360 Virtual Tour**
- Available Now
- Rent £2,200pcm
- Part furnished property
- 4 Bedroom Detached House
- 2 Ensuite Bedrooms
- Large Rear Garden
- Secure Driveway
- EPC - C
- Council Tax - G
**360 Virtual Tour** Available Now - Rent £2,200pcm - 4 Bedroom Detached House - 2 Ensuite Bedrooms - Part furnished - Large Garden - Secure Driveway - Partial use of garage - Call Now
**360 Virtual Tour** Available now - Rent £2,200pcm - Part furnished – 4 bedroom, 3 reception detached home.
Brunton Residential are pleased to bring to the market this impressive spacious 4-bedroom home with ample space for luxury family living spread over two floors.
Briefly comprising of, a grand entrance hall leading to a spacious living room, on to a large sun room/2nd living room with French doors leading to the rear garden. A stylish fitted kitchen open plan to the dining area also with French doors leading to the rear garden, a separate utility room and WC. There is also a home office and additional WC accessed from the hall.
To the first floor, there is the main bedroom with walk-in wardrobes and a large en-suite bathroom as well as three further bedrooms, one with an en-suite shower room and a family bathroom.
Available on a furnished basis - Extremely sought-after property in Great Park – Apply now to avoid disappointment.
TO THE GROUND FLOOR
Hall
3.26m x 4.10m (10'8" x 13'5")
Living Room
8.11m x 3.95m (26'7" x 13'0")ALL MEASUREMENTS TAKEN AT WIDEST POINT
Sun Room
4.20m x 4.10m (13'9" x 13'5")ALL MEASUREMENTS TAKEN AT WIDEST POINT
Kitchen
4.75m x 3.30m (15'7" x 10'10")ALL MEASUREMENTS TAKEN AT WIDEST POINT
Dining Room
4.47m x 3.30m (14'8" x 10'10")ALL MEASUREMENTS TAKEN AT WIDEST POINT
WC
Office
2.45m x 2.58m (8'0" x 8'6")ALL MEASUREMENTS TAKEN AT WIDEST POINT
WC
Utility
1.87m x 2.10m (6'2" x 6'11")ALL MEASUREMENTS TAKEN AT WIDEST POINT
TO THE FIRST FLOOR
Landing
Main Bedroom
5.39m x 3.66m (17'8" x 12'0")ALL MEASUREMENTS TAKEN AT WIDEST POINT
En-suite Bathroom
2.58m x 3.03m (8'6" x 9'11")ALL MEASUREMENTS TAKEN AT WIDEST POINT
Bedroom 1
2.63m x 3.95m (8'8" x 13'0")ALL MEASUREMENTS TAKEN AT WIDEST POINT
Bathroom
3.00m x 2.50m (9'10" x 8'2")ALL MEASUREMENTS TAKEN AT WIDEST POINT
Bedroom 2
3.40m x 3.70m (11'2" x 12'2")ALL MEASUREMENTS TAKEN AT WIDEST POINT
Bedroom 3
2.63m x 3.70m (8'8" x 12'2")ALL MEASUREMENTS TAKEN AT WIDEST POINT
En-suite
1.48m x 2.50m (4'10" x 8'2")ALL MEASUREMENTS TAKEN AT WIDEST POINT
Disclaimer.
The information provided about this property does not constitute or form part of an offer or contract, nor may be it be regarded as representations. All interested parties must verify accuracy and your solicitor must verify tenure/lease information, fixtures & fittings and, where the property has been extended/converted, planning/building regulation consents. All dimensions are approximate and quoted for guidance only as are floor plans which are not to scale and their accuracy cannot be confirmed. Reference to appliances and/or services does not imply that they are necessarily in working order or fit for the purpose.
Energy Efficiency and Environmental Impact

Although these particulars are thought to be materially correct their accuracy cannot be guaranteed and they do not form part of any contract.
Property data and search facilities supplied by www.vebra.com


































