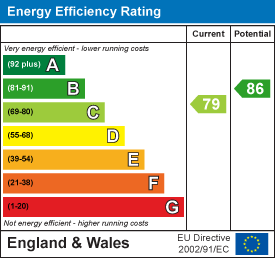
Suite 16, Anchor Business Centre
Frankland Road
Blagrove
Swindon
SN5 8YZ
Newson Road, Swindon
£450,000 Sold (STC)
5 Bedroom House - Detached
- FIVE BEDROOMS
- DETACHED
- WELL PRESENTED
- MASTER BEDROOM WITH DRESSING AREA
- TWO EN-SUITES
- SEPARATE UTILITY ROOM
- GARAGE
- DRIVEWAY PARKING FOR TWO CARS
- NO ONWARD CHAIN
NO ONWARD CHAIN
Welcome to this stunning five-bedroom detached house located on Newson Road in Swindon. This impressive property, built in 2009, boasts over 1,700 sq ft of living space spread over three storeys.
Upon entering, you are greeted by three reception rooms that offer ample space for entertaining or relaxing with family. The property features five bedrooms, two of which come with en-suites for added convenience. In addition to the en-suites, there are two more bathrooms, including a family bathroom, a shower room, as well as a downstairs WC.
Don't miss the opportunity to make this house your home and enjoy the comfort and space it provides. Contact us today to arrange a viewing and take the first step towards owning this property on Newson Road.
Entrance Hall
2 into 1.11 x 4.95 (6'6" into 3'7" x 16'2")Entrance door, door to study, door to dining room, door to living room, door to kitchen, door to WC, stairs to 1st floor with under stairs storage, radiator
Living Room
3.4 x 5.2 (11'1" x 17'0")UPVC double doors to garden, radiator, decorative electric fire
Dining Room
3.4 x 2.6 (11'1" x 8'6")UPVC window to front aspect, radiator
Kitchen/ Diner
approx. 4.3 x 5.5 (approx. 14'1" x 18'0")UPVC window to rear aspect, UPVC double doors to garden, UPVC double glazed door to driveway, a selection of eye and base level units with solid oak worktop, one and a half basin stainless steel sink with spray nozzle mixer tap above, Integrated fridge freezer, integrated AEG double electric fan oven, integrated Smeg five burner gas hob with extractor fan over, Integrated dishwasher, integrated washing machine, cupboard housing ideal icos boiler Space for family dining table, two times radiators, built in extractor fan
Study
2.1 x 2.2 (6'10" x 7'2")UPVC window to front, radiator
Downstairs WC
0.82 x 1.6 (2'8" x 5'2")Low-level WC, wash basin in vanity unit, extractor fan, radiator
Stairs and Landing
Stairs from ground floor, stairs to 2nd floor, door to family bathroom, door to master bedroom, door to bedroom two, door to bedroom five, airing cupboard with hot water tank, storage cupboard
Master Bedroom
3.4 x 4.2 (11'1" x 13'9")Window to front aspect, radiator, dressing area with window to front aspect and room for wardrobes
Dressing Area
1.4 x 2.2 (4'7" x 7'2")Window to front, space for wardrobes
Master En-Suite
1.3 into 2.13 x 2 (4'3" into 6'11" x 6'6")Privacy glazed window to front aspect, low level WC, pedestal wash basin, shower cubicle with mains shower, radiator
Bedroom Two
3.4 x 3.4 (11'1" x 11'1")Window to rear aspect, radiator
En-Suite
1.65 x 1.7 (5'4" x 5'6")Privacy glazed window to rear aspect, low level WC, pedestal wash basin, shower cubicle with mains shower, radiator
Bedroom Three
3.4 x 4.2 (11'1" x 13'9")Window to front aspect, radiator
Bedroom Four
2.2 x 4.2 (7'2" x 13'9")Window to front aspect, radiator
Shower Room
2.02 x 1.63 (6'7" x 5'4")Shower cubicle, extractor fan, low level WC, pedestal wash basin, radiator
Bedroom Five
2.7 x 2.5 (8'10" x 8'2")Window to rear aspect, radiator
Family Bathroom
2.14 x 2.5 (7'0" x 8'2")Privacy glazed window to side aspect, bath with mains shower and shower screen, low level WC, pedestal wash basin, radiator
Utility Room
2.68 x 1.86 (8'9" x 6'1")Space for tumble drier, under counter space, rolled edge worktop
Garage
Up and over door, eaves storage, power and light
Rear Garden
Patio area leading to lawn, pergola with roof, side access, access to utility room
Front of House
Ddriveway parking for 2 cars, access to garage
Energy Efficiency and Environmental Impact

Although these particulars are thought to be materially correct their accuracy cannot be guaranteed and they do not form part of any contract.
Property data and search facilities supplied by www.vebra.com






















