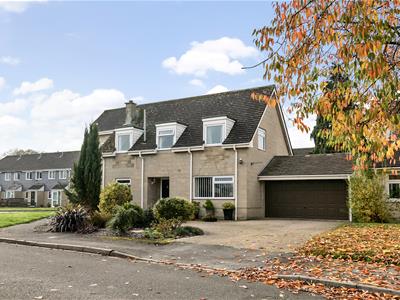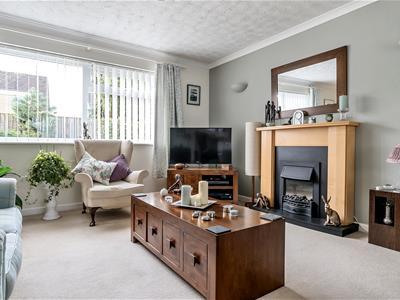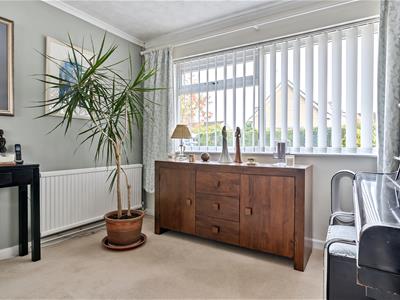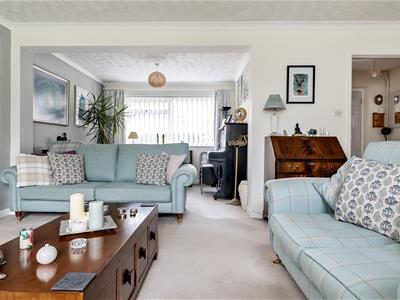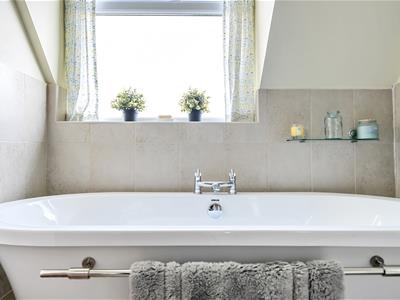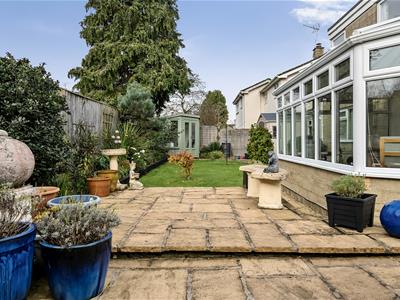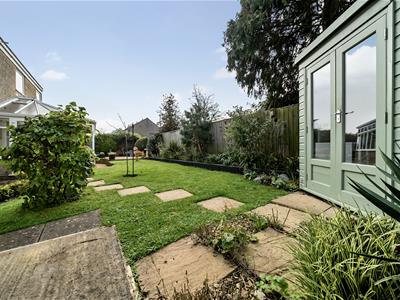
63 New Road
Chippenham
Wiltshire
SN15 1ES
Westlake Place, Sutton Benger, Chippenham
£499,950
5 Bedroom House - Detached
- Modern Detached House
- Five Bedrooms
- Living Room
- Modern Fitted Kitchen
- Open Plan Dining / Garden Room
- Double Glazing & Oil Heating (New Boiler 2024)
- Enclosed Garden
- Double Garage
- Driveway
- Village Location
This well presented extended five bedroom detached house is located in the sought after village of Sutton Benger with Primary School, local pub and restaurant 'La Flambe', offering excellent road links to both the M4 motorway and the town centre. A particular feature of the home is the open plan dining / conservatory. To the rear there is an enclosed garden laid mainly to lawn with flower beds and borders and outside office/summerhouse. To the front a driveway provides off road parking and access to the double garage.
Entrance Hallway
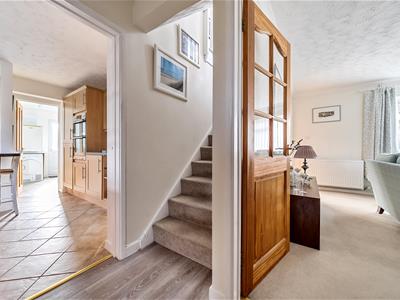 Front door, laminate flooring, stairs to the first floor, storage cupboard, door to the cloakroom, door to the lounge and door to the kitchen.
Front door, laminate flooring, stairs to the first floor, storage cupboard, door to the cloakroom, door to the lounge and door to the kitchen.
Cloakroom
Double glazed window to the side, electric towel radiator, wash hand basin and toilet.
Living Room
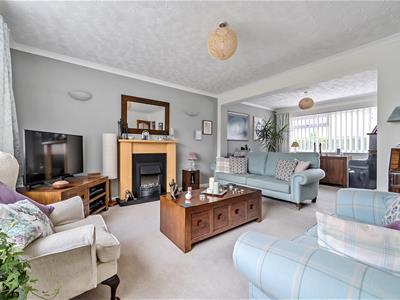 L shaped room, double glazed window to the front, double glazed window to the rear, two radiators and door to the dining room.
L shaped room, double glazed window to the front, double glazed window to the rear, two radiators and door to the dining room.
Open Plan Dining / Conservatory
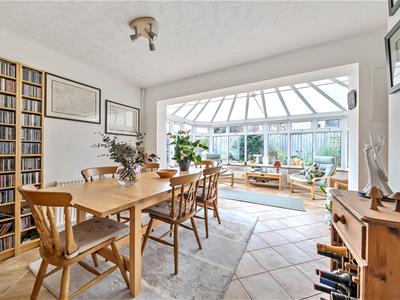 Store cupboard, tiled floor, radiator, door to the kitchen and opening to the conservatory section.
Store cupboard, tiled floor, radiator, door to the kitchen and opening to the conservatory section.
Conservatory
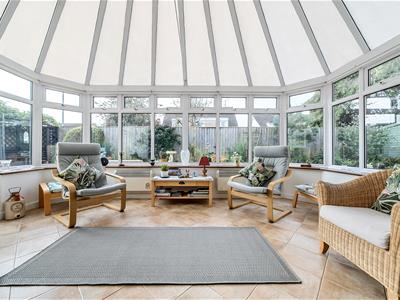 Double glazed French doors to one side, double glazed single door to the other, double glazed windows and tiled floor, electric heaters.
Double glazed French doors to one side, double glazed single door to the other, double glazed windows and tiled floor, electric heaters.
Kitchen
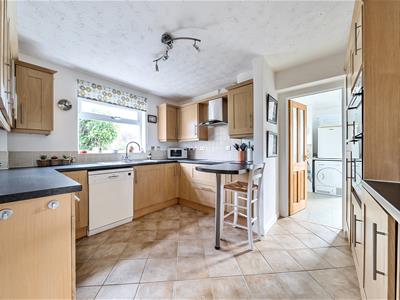 Double glazed window to the front, tiled floor, radiator, door to the utility room, range of modern floor and wall mounted units, stainless steel sink and drainer, electric hob, double electric oven, extractor fan, water softener, fridge/freezer, plumbing for a dishwasher and breakfast bar.
Double glazed window to the front, tiled floor, radiator, door to the utility room, range of modern floor and wall mounted units, stainless steel sink and drainer, electric hob, double electric oven, extractor fan, water softener, fridge/freezer, plumbing for a dishwasher and breakfast bar.
Utility Room
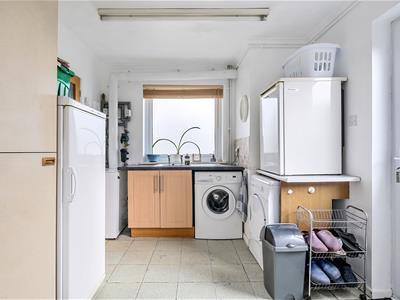 Double glazed windows to the front and rear, double glazed door to the side, Oil fired boiler installed in July 2024, stainless steel sink and drainer, plumbing for a washing machine, space for a tumble dryer.
Double glazed windows to the front and rear, double glazed door to the side, Oil fired boiler installed in July 2024, stainless steel sink and drainer, plumbing for a washing machine, space for a tumble dryer.
Landing
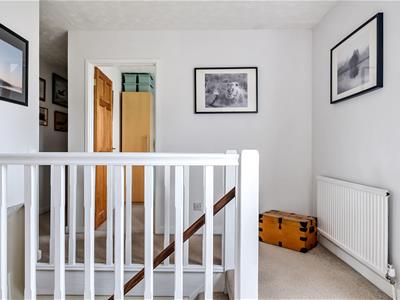 Double glazed window to the rear, radiator, access to the loft space with drop down ladder, power and light, store cupboard, airing cupboard and doors to all bedrooms and the bathroom.
Double glazed window to the rear, radiator, access to the loft space with drop down ladder, power and light, store cupboard, airing cupboard and doors to all bedrooms and the bathroom.
Bedroom One
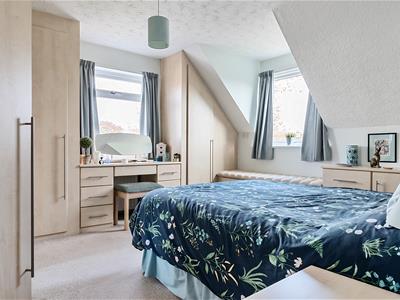 Double glazed windows to the front and side, radiator and fitted Sharps bedroom furniture.
Double glazed windows to the front and side, radiator and fitted Sharps bedroom furniture.
Bedroom Two
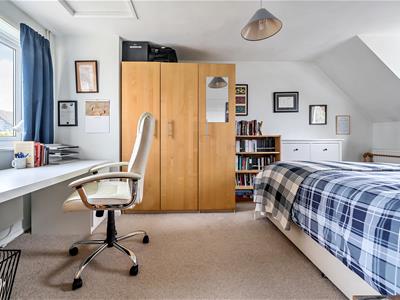 Double glazed window to the front and rear, radiator.
Double glazed window to the front and rear, radiator.
Bedroom Three
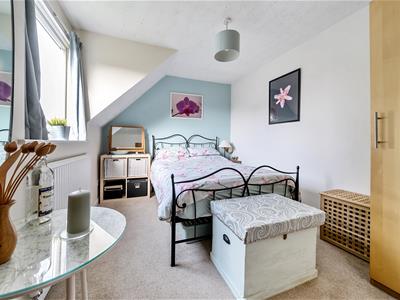 Double glazed window to the rear and radiator.
Double glazed window to the rear and radiator.
Bedroom Four
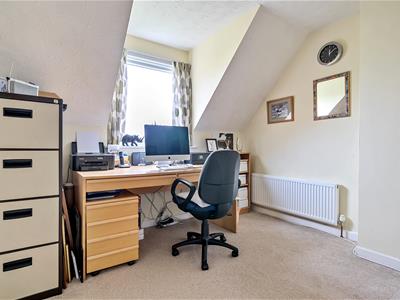 Double glazed window to the front, recessed shelving and radiator.
Double glazed window to the front, recessed shelving and radiator.
Bedroom Five
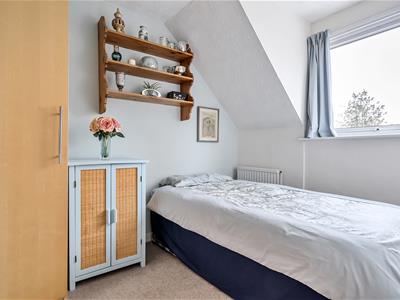 Double glazed window to the rear and radiator.
Double glazed window to the rear and radiator.
Bathroom
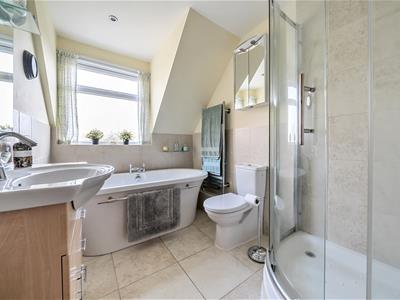 Double glazed window to the front, tiled floor, towel radiator, wash hand basin with vanity storage, toilet, shower cubicle and free standing bath.
Double glazed window to the front, tiled floor, towel radiator, wash hand basin with vanity storage, toilet, shower cubicle and free standing bath.
Garden
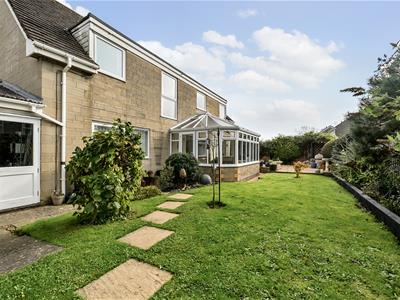 West facing garden laid to areas of lawn and patio with raised beds, garden shed, summer house / garden office, mature shrubs and plants, arbour, outside tap and gated side access.
West facing garden laid to areas of lawn and patio with raised beds, garden shed, summer house / garden office, mature shrubs and plants, arbour, outside tap and gated side access.
Summerhouse / Garden Office
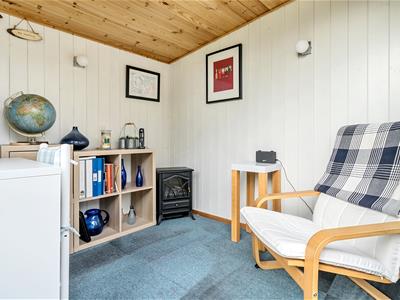 Double glazed and insulated with electric power and lighting, sockets including USB ports for home working.
Double glazed and insulated with electric power and lighting, sockets including USB ports for home working.
Double Garage
Electrically operated up and over door to the front, personal door to the rear, power and light.
Driveway
Parking in front of the garage for 3-4 cars, outside tap.
Tenure
GOV.UK advise Freehold
Council Tax Band
GOV.UK advise Band E
Energy Efficiency and Environmental Impact
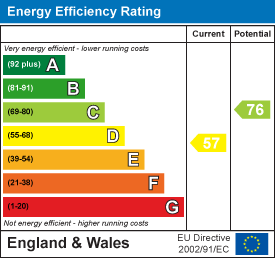
Although these particulars are thought to be materially correct their accuracy cannot be guaranteed and they do not form part of any contract.
Property data and search facilities supplied by www.vebra.com
