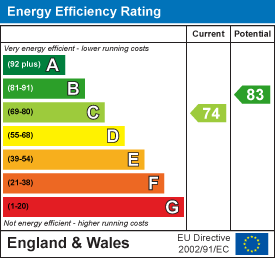JPM Estate Agents
192 Green Road,
Penistone
Sheffield
South Yorkshire
S36 6BG
Station Lane, Oughtibridge, Sheffield
Asking price £485,000
5 Bedroom House - Detached
- FAMILY HOME IN OUGHTIBRIDGE
- FIVE BEDROOM DETACHED HOUSE
- COUNTRYSIDE VIEWS
- DRIVEWAY FOR MULTIPLE CARS
- IDEAL LOCATION FOR VILLAGE LIFESTYLE
Welcome to this stunning detached house located on Station Lane in the picturesque village of Oughtibridge, Sheffield. This property boasts two reception rooms, five bedrooms, and three bathrooms, providing ample space for a growing family.
One of the standout features of this property is the breathtaking views it offers, allowing you to enjoy the beauty of the surrounding countryside right from the comfort of your own home. With parking available for up to five vehicles, you'll never have to worry about finding space for your cars when guests come to visit.
Convenience is key with this property, as it is within walking distance of the village, giving you easy access to local amenities and a sense of community. Whether you're looking to relax in one of the three reception rooms or unwind in one of the five bedrooms, this house offers the perfect blend of comfort and style for family living.
Don't miss out on the opportunity to make this house your home and enjoy all that it has to offer. Book a viewing today and experience the charm of Station Lane for yourself.
Entrance Hallway
External door into the hallway. Stairs to the first floor, doors into the WC, lounge and kitchen. Built in storage.
WC
WC and sink. Front facing window,
Lounge
Front facing window with countryside views. Feature fireplace with fire. Open plan space leading to the dining area.
Dining Area
Rear facing patio doors. Space for a dining table and chairs.
Kitchen
Wall and base units with space for oven, hob with extractor fan, dishwasher and sink with drainer. Rear facing window. Door into the utility,
Utility Room
Wall and base units with space for a washing machine and dryer. External door to the rear garden and door into the garage.
First Floor Landing
Doors into the bedrooms and bathroom. Built in storage.
Bedroom One
Front facing window. Space for a double bed and wardrobes. Door into the en suite.
En suite
Side facing window. Shower cubicle, WC and sink.
Bedroom Two
Front facing window. Space for a double bed and wardrobes.
Bedroom Three
Rear facing window. Space for a double bed and wardrobes.
Bedroom Four
Front facing window. Space for a double bed and wardrobes.
Bedroom Five
Rear facing window, Space for a bed and wardrobe.
Bathroom
Rear facing window. WC, sink and bath with shower over.
Garage
External garage door for car access. Space for storage. Power and lighting.
Exterior
To the front of the property there is a lawn and driveway for multiple cars. To the rear of the property there is a tiered garden with patio and lawn.
Energy Efficiency and Environmental Impact


Although these particulars are thought to be materially correct their accuracy cannot be guaranteed and they do not form part of any contract.
Property data and search facilities supplied by www.vebra.com





























