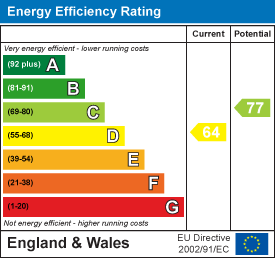
RE/MAX Property Hub WV11
Tel: 0330 0536 919
Bramshall Road, Uttoxeter
Asking price £770,000 Sold (STC)
5 Bedroom House - Detached
- FIVE BED DETACHED
- FANTASTIC CONDITION
- OPEN PLAN KITCHEN LIVING ROOM
- LOUNGE
- SITTING ROOM
- MASTER BEDROOM WITH DRESSING AREA
- GARAGE
- DRIVEWAY WITH ELECTRIC GATES
Silver Birches is a exquisite property located on Bramshall Road in Uttoxeter. This stunning house boasts 2 reception rooms in addition to the open plan family kitchen area, perfect for entertaining guests or simply relaxing with your family. With 5 spacious bedrooms, there is plenty of room for everyone to enjoy their own private space.
The property features 2 beautifully designed bathrooms, ensuring convenience and luxury for all residents. The house has been extended and fully modernised by the current owners, showcasing a high-class contemporary finish that is sure to impress even the most discerning buyer.
Located in a desirable area, this house offers not only a comfortable living space but also a sense of elegance and style. If you are looking for a place to call home this property has it all.
Don't miss out on the chance to own a piece of luxury in Uttoxeter. Contact us today to arrange a viewing and experience the beauty of this exceptional property for yourself.
Entrance Hall
The property is accessed from and Oak framed porch in to a light open hallway with underfloor heating, leading on to the lounge, open plan kitchen family room and stairs to first floor.
Lounge
5.02 x 3.64 (16'5" x 11'11")With window to the front elevation with fitted shutters and built in media unit and electric fire.
Kitchen Family Room
7.35 x 6.82 (24'1" x 22'4")The heart of the home, this open space with two sets of bi-fold doors, with electric blinds leading on to the rear garden.
The kitchen has a range of wall and base units and central island all with Quartz work surface as with all finishes in this property is a very high standard. With full length Integrated fridge, freezer, dishwasher, microwave and wine cooler. There is also a hot water tap. The range master cooker available by separate negotiation. This room also benefits from under floor heating.
There is lots of natural light provided in this room via the two sets of bifold doors and roof light in the living area.
Sitting Room
3.97 x 3.88 (13'0" x 12'8")Leading on from the kitchen family room is the sitting room or snug with bifold doors to rear garden and multi fuel burner.
Utility Room
2.69 x 1.17 (8'9" x 3'10")With space for washing machine and tumble dryer and integral door to the garage. As well as access to the downstairs WC from the utility room.
Bedroom One
4.23 x 3.99 (13'10" x 13'1")This room is separated into three sections the master bedroom with window to front elevation leading onto large dressing area and into the ensuite.
Dressing Room
3.00 x 3.99 (9'10" x 13'1")Comprising of six double fitted double wardrobes, that are of a mixture of shelving and rails.
Ensuite
2.59 x 3.99 (8'5" x 13'1")A fantastically finished ensuite with the standout feature being the Victoria & Albert free standing bath, fitted storage units with His and Hers wash basins, set in to a Quartz work surface. There is also a walk in double shower cubicle.
Bedroom Two
3.65 x 3.83 (11'11" x 12'6")With window to the front elevation of the property and fitted wardrobes.
Bedroom Three
4.52 x 3.00 (14'9" x 9'10")With window to the rear elevation and fitted wardrobes.
Bedroom Four
2.75 x 3.04 (9'0" x 9'11")With window to the rear elevation.
Bedroom Five
2.77 x 2.48 (9'1" x 8'1")With window to the front elevation would be ideal as a nursery or Home Office.
Family Bathroom
2.68 x 1.75 (8'9" x 5'8")With a 4 piece batching suite comprising of Bath, Wash hand Basin, WC and double shower cubicle.
Outside
The property is accessed via a double electric gates to a tarmac driveway allowing parking for multiple cars.
At the rear of the property is a patio section which leads to a lawned area with borders of shrubs and flowers, at the bottom of the garden is a further composite depth area and patio with built oak framed pagola.
There is also a home office, storage area built in in the in the far corner the office section has lighting power and water.
Garage
Exit access externally by a roller door. The property can also be accessed internally via the utility room.
Energy Efficiency and Environmental Impact

Although these particulars are thought to be materially correct their accuracy cannot be guaranteed and they do not form part of any contract.
Property data and search facilities supplied by www.vebra.com





























































