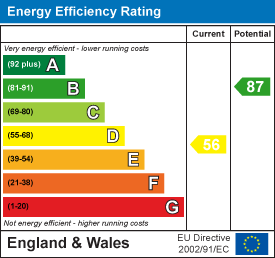Archer & Partners
Tel: 01323 483348
48 High Street
Polegate
BN26 6AG
Farmlands Way, Polegate
£270,000 Sold (STC)
2 Bedroom Bungalow
- Nicely Modernised
- End of Terrace
- New Kitchen
- Living Room
- 2 Bedrooms
- Modern Bathroom
- Gas C/H & Dbl Glz
- Front & Rear Gardens
- On a Bus Route
- NO ONGOING CHAIN
SEE OUR 360 VIRTUAL TOUR - Tastefully Modernised Bungalow - Nicely Decorated - Newly Fitted Kitchen & Bathroom/wc - 2 Bedrooms - Gas Central Heating - Double Glazing - Rear Garden with Outside Stores - Front Garden with Downland Views - Conveniently Located On Bus Route
A tastefully modernised end of terrace bungalow conveniently located on a bus route and would make a lovely home for either retirement or a first time purchase. The property is nicely presented throughout and features a newly fitted kitchen to include an oven and hob, two bedrooms, a modern bathroom with white suite as well as a gas fired central heating system with a combi boiler and double glazing. Outside is a front garden enjoying views of the South Downs as well as having a pleasant rear garden, which also has downland views and some useful storage cupboards to the side. VIEWING RECOMMENDED and the property is offered with NO ONGOING CHAIN.
The property is conveniently located on a main bus route as well as being within walking distance of a convenience store. Polegate High Street, with its variety of shops, medical centres and railway station is approximately 1/2 a mile. Also close by, at Wannock Road, is access to Diplock Woods and from Jevington Road, there is further access to the South Downs providing many countryside walks.
Wooden panelled front door into Entrance Hall with telephone point, radiator, built-in cloaks cupboard housing the consumer unit, access via ladder to boarded and insulated loft with light and also houses a Glow-Worm gas fired combi boiler.
Living Room
3.95m x 2.88m (12'11" x 9'5")Having a recess area, radiator and double glazed window to front.
Kitchen
2.95m x 2.57m (9'8" x 8'5")Newly installed and tastefully fitted consisting of matching range of wall and base units incorporating cupboards and drawers with laminated work surfaces, electric oven, gas hob with extractor hood above, one and a half bowl sink unit with mixer tap, plumbing and space for washing machine, further appliance space, radiator, partly tiled walls, inset ceiling spotlights, double glazed window with adjacent part double glazed door to the rear garden.
Bedroom 1
3.65m x 3.04m (11'11" x 9'11")Having a radiator and double glazed window to rear.
Bedroom 2
2.51m excluding door recess x 2.34m (8'2" excludinHaving a radiator and double glazed window to front.
Bathroom
A modern white suite consisting of a panelled bath with mixer tap, wall shower controls and attachment with separate rain head shower above, fitted shower screen, wash hand basin with mixer tap having unit under, wc, mirror fronted wall cabinet, heated towel rail, partly tiled walls, frosted double glazed window.
Front Garden
The front garden is enclosed by mainly low level fencing having views of the South Downs, mainly laid to lawn, area of shingle with shrubs and a mature tree.
Rear Garden
The rear garden is of irregular shape and has views of the South Downs, laid to lawn with flower borders having a variety of flowers, shrubs and mature trees, paved area. To the side there are two brick stores, shed and gate.
Council Tax
The property is in Band B. The amount payable for 2025-2026 is £2,042.74 and this information is taken from voa.gov.uk
EPC=D - approximately 48 square metres or 556 square feet.
Energy Efficiency and Environmental Impact

Although these particulars are thought to be materially correct their accuracy cannot be guaranteed and they do not form part of any contract.
Property data and search facilities supplied by www.vebra.com















