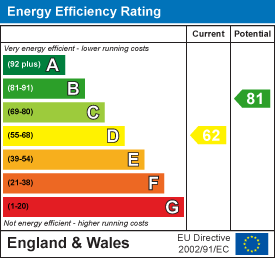
38 Market Place
Belper
Derbyshire
DE56 1FZ
Glenview, Belper
£300,000 Sold (STC)
4 Bedroom Bungalow - Detached
- Three / Four Bedroomed Chalet Bungalow
- Beautifully Presented Throughout
- PVCu Double Glazing
- Gas Central Heating
- Generous Garage/Workshop
- Off Road Parking
- Fine Aspect and Views
Home2sell are delighted to offer this three/four bedroom traditional chalet bungalow situated in a much sought after location enjoying a fine aspect and roof top views. The accommodation comprising in brief of Entrance porch, lounge with feature fireplace, dining Room/bedroom four, inner hallway, fitted breakfast kitchen, shower room and ground floor master bedroom. To the first floor landing, generous storage, two further double bedrooms and an impressive large bathroom having a four piece suite. To the outside low maintenance gardens to the front and rear and an impressive garage/workshop with block paved driveway providing ample parking. VIEWING ESSENTIAL. DRAFT DETAILS SUBJECT TO CHANGE AND VENDOR APPROVAL.
Entrance Porch
Having a storm porch canopy the property is entered via a PVCu double glazed front door with matching side panel with a glazed door into the Lounge.
Lounge
4.53m reducing 3.19m max x 4.92m max (14'10" reduThe focal point of this spacious room is a feature stone and marble inset arched fire place with an inset gas fire having shelving and Television stand. Coving to the ceiling and two ceiling lights, PVCu bow bay window with deep sill to front elevation, two central heating radiators and television point.
Dining Room / Bedroom Four
3.12m x 2.72m max reducing 2.60m (10'2" x 8'11" mThis versatile room has a dado rail, coving to ceiling, ceiling rose and ceiling light, central heating radiator, television TV, central heating radiator and PVCu double glazed window to front elevation.
Kitchen
2.72m extending 3.14m x 3.67m (8'11" extending 10Having a modern fitted kitchen comprising of a range of base , wall and matching drawer units of oak with marble effect work surfaces over incorporating a stone resin one and a half sink drainer unit with chrome swan neck mixer tap. Complimentary splashback tiling. Space and plumbing for an washing machine and slim line dishwasher, integral stainless steel electric fan assisted oven with matching four ring hob and extractor canopy over, space for fridge, PVCu double glazed windows to the side and rear elevations, Karndean flooring and storage cupboard housing a gas combination boiler.
Inner Hall
Having a PVCu door with window, Karndean flooring, under stairs storage cupboard, staircase leading to first floor landing, dado rail and coving to ceiling.
Shower Room
Having a fitted corner shower cubicle with electric Mira shower and close couple W.C. Extractor fan and light. Complimentary wall tiling.
Bedroom One
Situated at the rear of the property with a PVCu double glazed window to rear elevation, coving to ceiling and light, television aerial point and central heating radiator.
To the first floor landing
Having a very useful space which can accommodate additional furniture and also featuring a deep recess space with lighting and an additional double storage cupboard with further recess space to the rear. Doors leading to:
Family Bathroom
This generous room has a four piece suite comprising of a shower cubicle with Mira shower, Pedestal hand wash, close couple W.C and a bath with panelled side. Opaque PVCu double glazed window to the rear elevation, wood grain effect flooring and a chrome ladder style heated towel rail.
Bedroom Two
3.17m x 3.29m (10'4" x 10'9" )Situated at the front of the property this bedroom enjoys a fine aspect and views over the Chevin and comprises of: fitted recess wardrobes, eves storage cupboard, centrqal heating radiator and PVCu double glazed window to front elevation.
Bedroom Three
3.88m x 3.18m (12'8" x 10'5" )Having fitted wardrobes and cupboards, PVCu double glazed window to the side elevation, central heating radiator, television point, coving to the ceiling and light.
Outside
To the front of the property is a block paved driveway providing parking leading to a 19ft garage with power, lighting and up & over door. The front garden consists of a low maintenance raised patio area with further raised planting features with mature evergreen shrubs. A gated pathway leads to the rear of the property and a very pleasant and private patio garden. having a retaining wall with steps leading to a raised sun terrace. A further corner area houses a well thought out stone water feature.
Garage/ Workshop
With up and over door power and light.
Area
16 Glen View is situated approximately a half mile from the centre of Belper which provides an excellent range of amenities including shops, schools and recreational facilities. The village of Duffield lies some 3 miles to the south of Belper. The City of Derby approximately 8 miles to the south. Derby's outer ring road provides convenient onward travel to the major trunk roads and the motorway network.
There is a train service from Belper to London St Pancras. The famous market town of Ashbourne known as the gateway to Dovedale and the Peak District National Park lies approximately 10 miles to the west.
Directional Note
From the Belper office turn left at the Morrison's roundabout, then turn left onto Gibfield Lane continue uphill then turn left onto Glen View where the property is situated on the right hand side clearly identified by our distinctive Home2sell For Sale board.
Energy Efficiency and Environmental Impact

Although these particulars are thought to be materially correct their accuracy cannot be guaranteed and they do not form part of any contract.
Property data and search facilities supplied by www.vebra.com
















