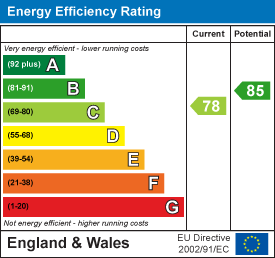
11, Main Road
Hockley
Essex
SS5 4QY
Claremont Crescent, Rayleigh
Guide Price £750,000 Sold
6 Bedroom House - Detached
- Six Bedrooms
- Annexe With Kitchen And Bathroom
- Ample Off Street Parking
- Huge Open Plan Living Area
- Sought After Location
- EPC : RATED B
- South Facing Garden
- Views Of The Park To The Front Aspect
- Less Than A Mile To Rayleigh Train Station
- Three Reception Rooms
Guide Price £750,000 to £775,000. Welcome to Claremont Crescent, Rayleigh - a stunning property that offers the perfect blend of space and comfort. This beautiful house boasts not just one, but three reception rooms, providing ample space for entertaining guests or simply relaxing with your loved ones. With five bedrooms, there is plenty of room for the whole family to spread out and make themselves at home.
No need to worry about bathroom queues in the morning rush, as this property features three bathrooms, ensuring convenience and comfort for all residents. Whether you're getting ready for the day ahead or unwinding after a long day, these bathrooms offer the perfect sanctuary.
Located in the heart of Rayleigh, this property is ideal for those seeking a peaceful retreat while still being close to all amenities. The charm of Claremont Crescent combined with the modern comforts of this house make it a truly special place to call home.
Don't miss out on the opportunity to make this house your own - book a viewing today and experience the magic of Claremont Crescent for yourself.
Frontage
Off street parking for up two four vehicles
Hallway
3.3350 x 6.098 (10'11" x 20'0")Tiled floors throughout, smooth ceiling with pendant ceiling light, radiator, power points, storage cupboard and access into:
Playroom
3.379 x 3.550 (11'1" x 11'7")Carpet throughout, double glazed bay window to the front aspect with integrated shutters, double glazed window to the side aspect, radiator, smooth ceilings with pendant ceiling light and power points.
Lounge
3.124 x 6.864 (10'2" x 22'6")Carpet throughout, smooth ceilings with pendant ceiling light, double glazed bay window to the front aspect, double glazed window and french doors to the rear aspect, radiator and power points.
Open Plan Area
5.372 x 6.608 (17'7" x 21'8")Kitchen
Tiled floors throughout, smooth ceilings with inset spotlights, double glazed window to the side aspect, four ring induction hob with down draft extractor fan, integrated fridge/freezer, integrated dishwasher, sink with mixer tap and boiling water tap and open into:
Dining Area
Tiled floors, smooth ceilings with inset spotlights and space for a dining table.
Lounge
Carpet throughout, underfloor heating, two air con units with hot and cold air, media wall with integrated gas fireplace, huge skylight, two double glazed windows to the side aspect, bifolding doors onto the garden, remote controlled blinds for windows and skylight.
Utility
1.669 x 1.870 (5'5" x 6'1")Plumbing for washing machine, space for tumble dryer, stainless steel sink and a double glazed back door.
WC
1.352 x 2.086 (4'5" x 6'10")Tiled floors, partially tiled surrounds, WC,w ash hand basin with mixer tap and smooth ceilings with pendant ceiling light.
Bedroom One
3.274 x 6.009 (10'8" x 19'8" )Carpet throughout, double glazed window to the front and side aspect with integrated shutters, smooth ceilings with pendant ceiling light, two integrated wardrobes and access into the ensuite.
Ensuite
2.019 x 3.283 (6'7" x 10'9")Tiled floors, partially tiled surrounds, walk in double shower, WC, wash hand basin and bath with hot and cold tap, obscure double glazed window to the rear aspect and smooth ceilings with inset spotlights.
Bedroom Two
3.212 x 4.617 (10'6" x 15'1")Carpet throughout, double glazed window to the front aspect, built in wardrobe unit, smooth ceilings with pendant ceiling light and access into the ensuite.
Ensuite
1.453 x 3.111 (4'9" x 10'2")Tiled floors, partially tiled surrounds, walk in shower, WC, wash hand basin with mixer tap, obscure double glazed window to the rear aspect and smooth ceilings with inset spotlights.
Bedroom Three
3.165 x 5.202 (10'4" x 17'0")Carpet throughout, smooth ceilings with pendant ceiling light, two double glazed velux windows to rear, double glazed window to front aspect and built in wardrobes.
Bedroom Four
3.297 x 5.159 (10'9" x 16'11")Carpet throughout, double glazed window to the front and rear aspect, built in wardrobes, smooth ceilings with inset spotlights and radiator.
Bathroom
2.129 x 2.504 (6'11" x 8'2")Tiled floors, partially tiled surrounds, double glazed velux window to the front aspect, smooth ceilings with inset spotlights, walk in double shower, wash hand basin with mixer tap and WC.
Annexe
Lounge/Kitchen
3.827 x 3.827 (12'6" x 12'6")Marble effect tiled floors, smooth ceilings with inset spotlights, eye level integrated oven, sink with mixer tap and double glazed window to the front aspect.
Bedroom
2.757 x 3.374 (9'0" x 11'0")Carpet throughout, two loft access, double glazed window to the front aspect, radiator, built in wardrobe and a door into the bathroom.
Bathroom
Tiled floors, partially tiled surrounds, smooth ceilings with inset spotlights, walk in double shower, vanity sink unit and WC.
Rear Garden
Low Maintenance rear garden comprising of a patio and Astro lawn and provides access into the annex.
Energy Efficiency and Environmental Impact

Although these particulars are thought to be materially correct their accuracy cannot be guaranteed and they do not form part of any contract.
Property data and search facilities supplied by www.vebra.com

































