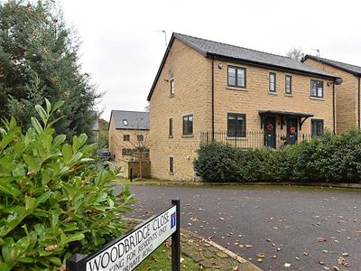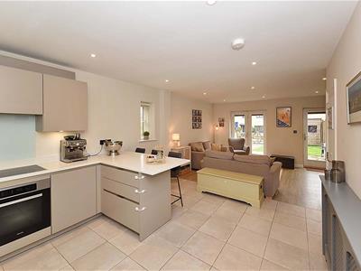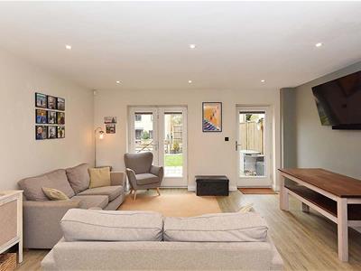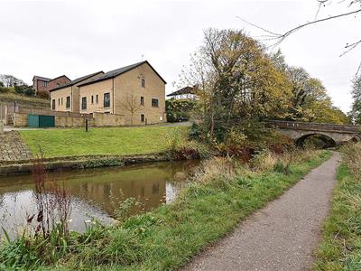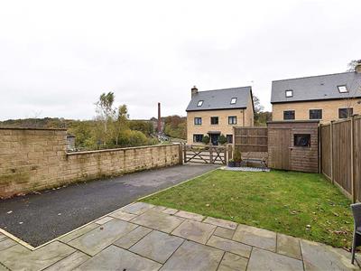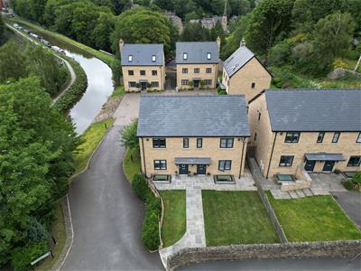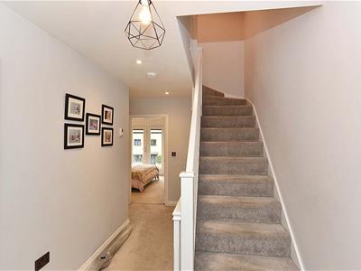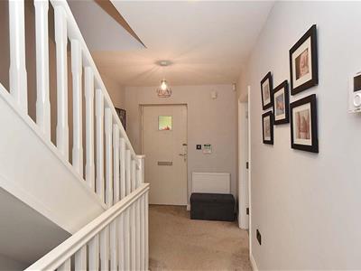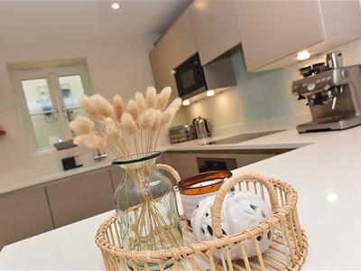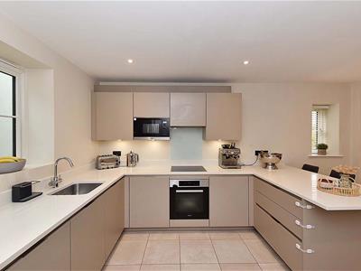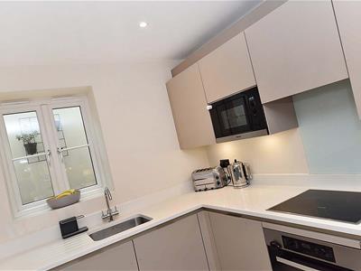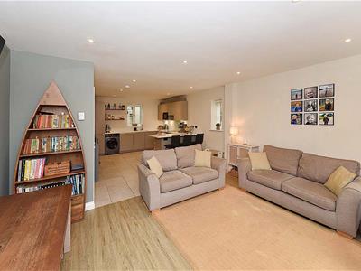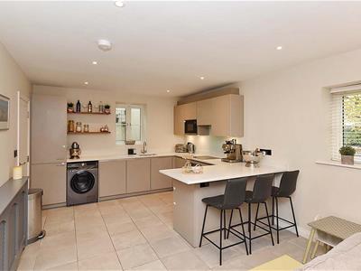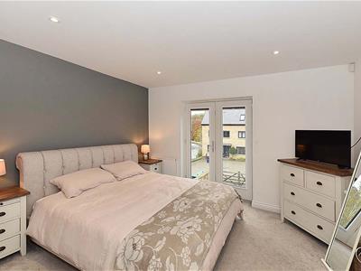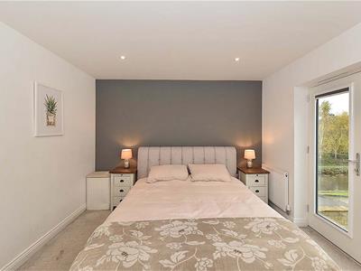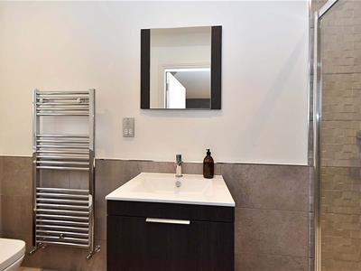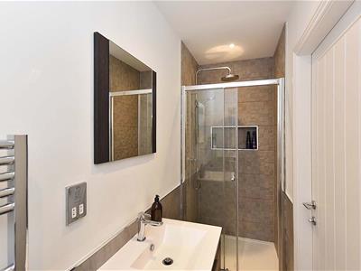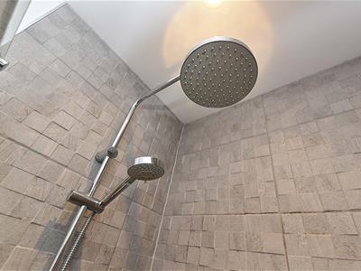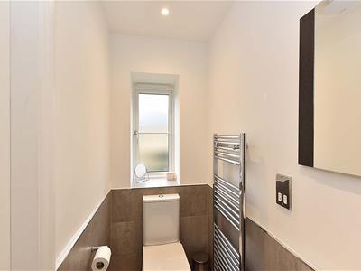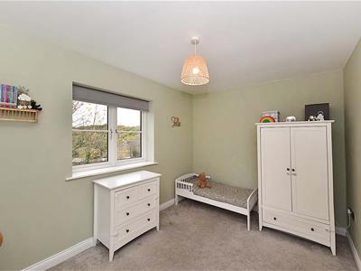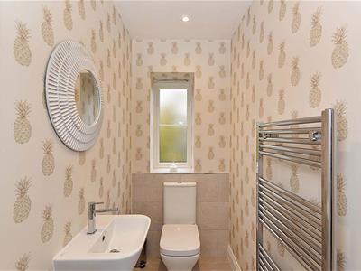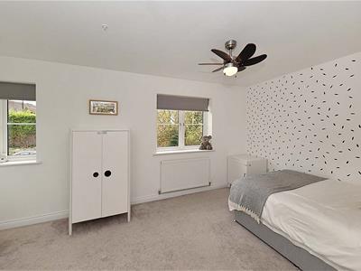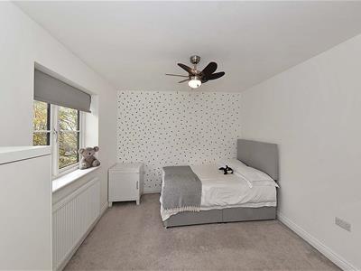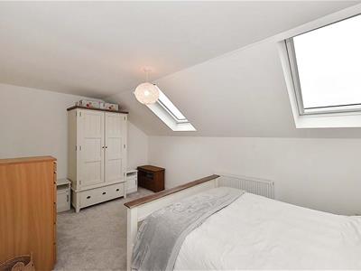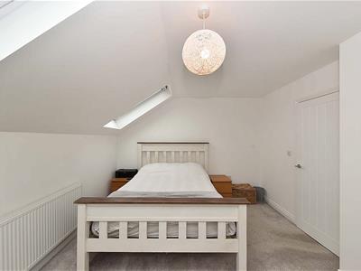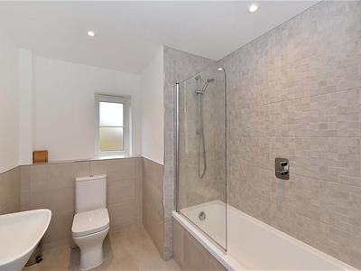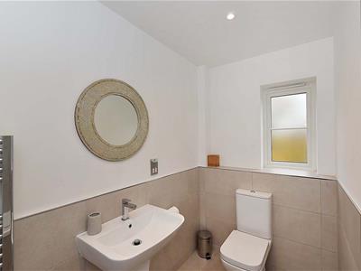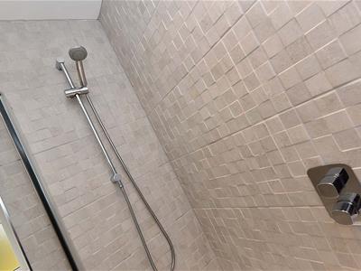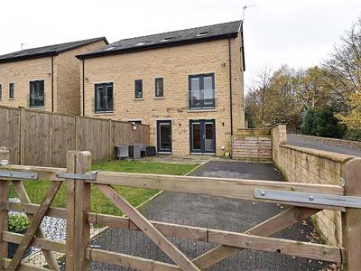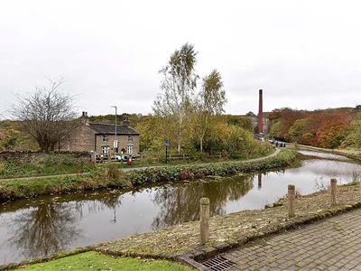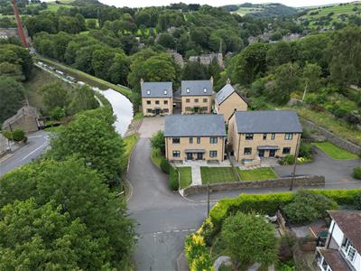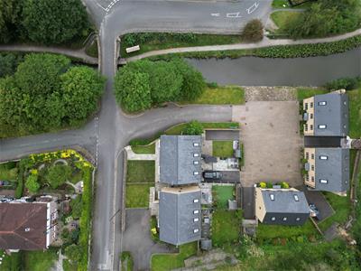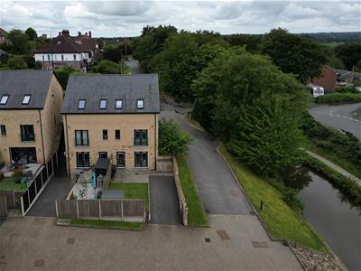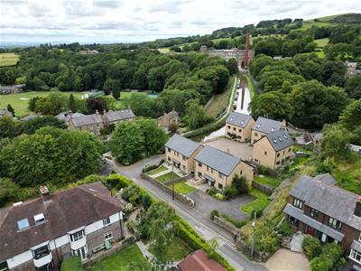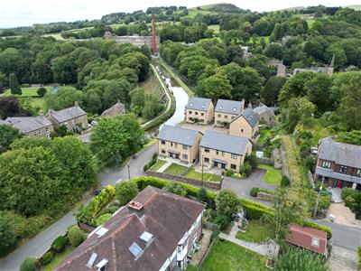
Holden & Prescott Limited
Tel: 01625 422244
Fax: 01625 869999
1/3 Church Street
Macclesfield
Cheshire
SK11 6LB
Woodbridge Close, Bollington, Macclesfield
£450,000 Sold (STC)
4 Bedroom House - Semi-Detached
This modern, stylish semi-detached home is spread over three storeys and offers good sized, versatile family accommodation. Situated in the sought after parish of Bollington and in close proximity to the Macclesfield canal this property has much to offer in terms of spacious living accommodation coupled with a superb convenient location.
The property comprises of a lounge and dining room to the lower ground floor whilst to the ground floor there a master bedroom featuring a Juliet balcony with views over the canal together with an en-suite bathroom. There is also a further bedroom and a cloakroom/W.C. To the first floor there are two double bedrooms and a family bathroom. The property benefits from gas fired central heating and uPVC double glazing throughout.
To the front of the property there is a neat lawn bi-sected by a flagged path which is fully enclosed within fenced, hedged and stone wall borders. To the rear, the garden is fully enclosed within stone wall and fenced borders and incorporates a flagged patio, a neat lawn and a tarmac driveway with parking for two vehicles. The rear garden features lovely views towards the Macclesfield canal and beyond.
Ground Floor
Courtesy light.
Entrance Hall
Composite front door with glazing inset. Spindle balustrade to the staircase. uPVC double glazed window.
Master Bedroom
3.84m x 3.45m (12'07 x 11'04)Recessed spotlighting. uPVC double doors opening onto a toughened glass Juliet balcony. T.V. aerial point.
En-suite
The suite comprises a fully tiled cubicle with rainfall shower head over and additional shower attachment, a wash basin with mixer tap set within a vanity unit with storage below and a low suite W.C. Shaver point. Extractor fan. Partially tiled walls. Tiled flooring. Recessed spotlighting. uPVC double glazed window. Chrome heated towel rail.
Bedroom Four/Study
3.76m x 2.67m (12'04 x 8'09)uPVC double glazed windows. T.V. aerial point. Double panelled radiators.
Cloakroom/W.C.
Wash basin with mixer tap. Low suite W.C. Recessed spotlighting. Extractor fan. Partially tiled walls. Tiled flooring. uPVC double glazed window. Chrome heated towel rail.
Lower Ground Floor
Staircase
Handrail and spindle balustrade to the staircase. Double panelled radiator.
Dining Kitchen
4.78m x 3.78m (15'08 x 12'05)Single drainer stainless steel sink unit with mixer tap and base units below. An additional range of matching base and eye level units with contrasting work surfaces extending to a brearkfast bar. Fitted shelving. Integrated oven. Integrated four ring induction hob with glass splashback and extractor hood over. Integrated dishwasher. Integrated fridge freezer. Integrated microwave. Plumbing for washing machine. Recessed spotlighting. Tiled flooring. Recessed spotlighting. uPVC double glazed window.
Lounge
4.85m x 3.45m (15'11 x 11'04)Understairs storage cupboard. Recessed spotlighting. Oak flooring. T.V. aerial point. uPVC double doors and uPVC single door both opening onto the rear garden. Double panelled radiator.
First Floor
Loft access. Spindle balustrade to the staircase.
Bedroom Two
4.93m x 3.07m (16'02 x 10'01)uPVC double glazed windows. T.V. aerial point. Double panelled radiators.
Bedroom Three
4.95m x 3.43m (16'03 x 11'03)Built-in storage cupboard housing the Viesmann combination style condensing boiler. T.V. aerial point. Two Velux windows. Double panelled radiator.
Bathroom
The white suite comprises a panelled bath with screen and electric shower over, a wash basin with mixer tap and a low suite W.C. Shaver point. Partially tiled walls. Tiled flooring. Recesses spotlighting. Extractor fan. uPVC double glazed window. Chrome heated towel rail.
Outside
Gardens
To the front of the property there is a neat lawn bi-sected by a flagged path which is fully enclosed within fenced, hedged and stone wall borders. To the rear of the property the garden is fully enclosed within stone wall and fenced borders and incorporates a flagged patio, a neat lawn and a tarmac driveway with parking for two vehicles. The rear garden features lovely views towards the Macclesfield canal and beyond. Included within the sale is a timber garden shed.
Maintenance Charge
There is a monthly charge of £140.00 per calender month for residents of woodbridge close. This covers all ground work and water works.
Energy Efficiency and Environmental Impact

Although these particulars are thought to be materially correct their accuracy cannot be guaranteed and they do not form part of any contract.
Property data and search facilities supplied by www.vebra.com
