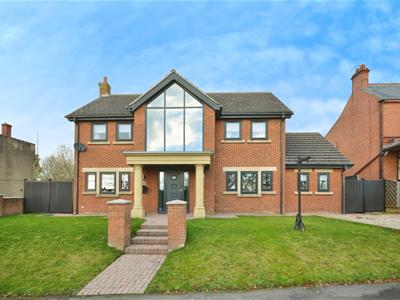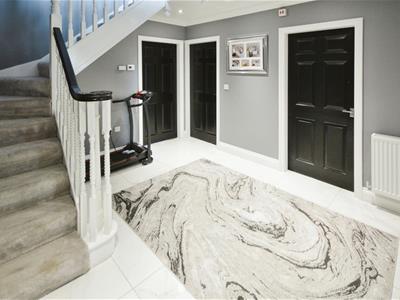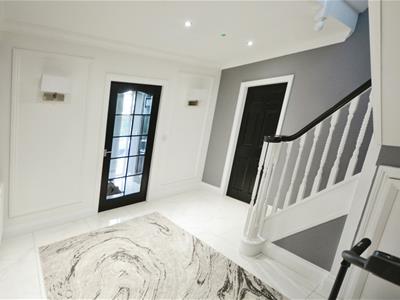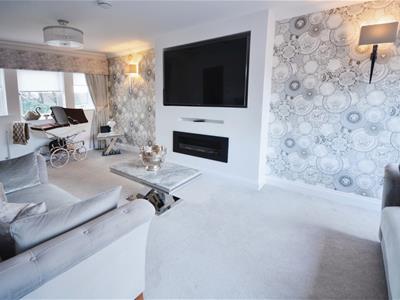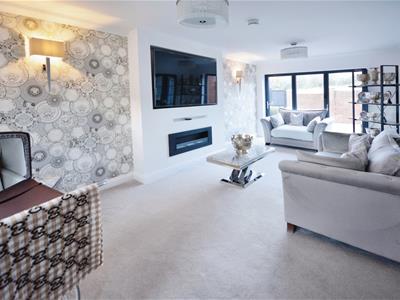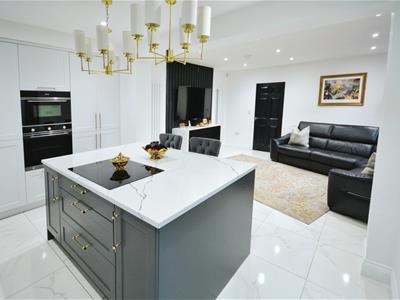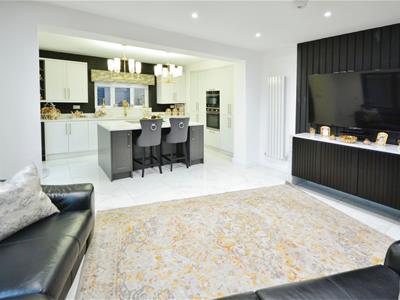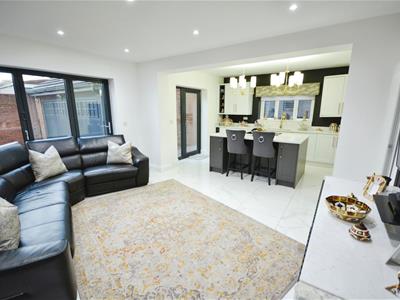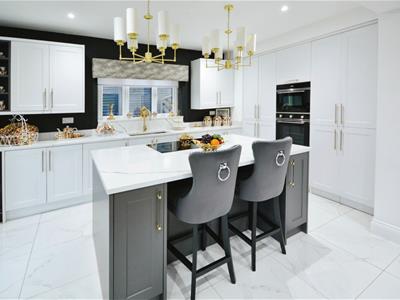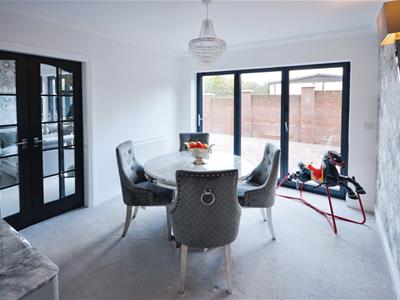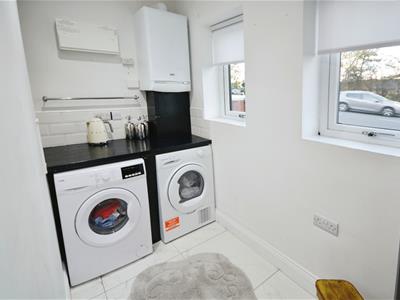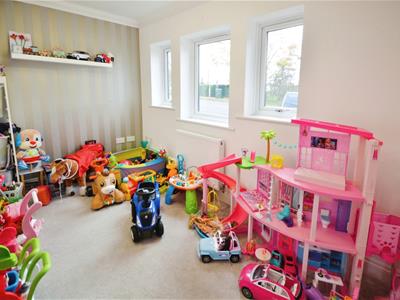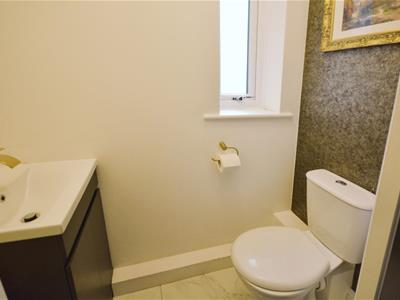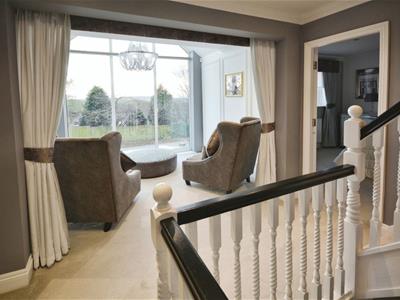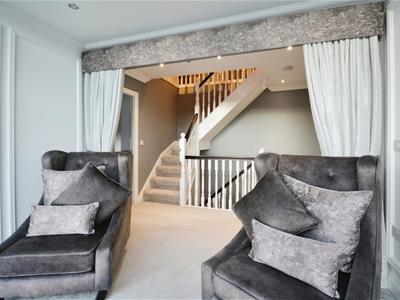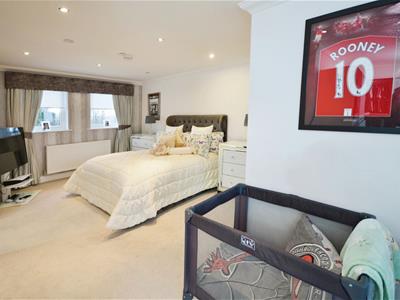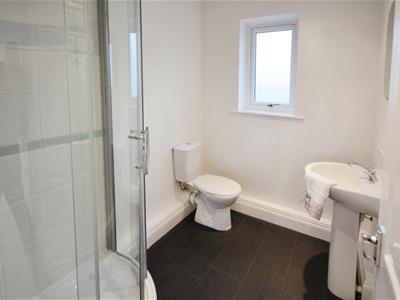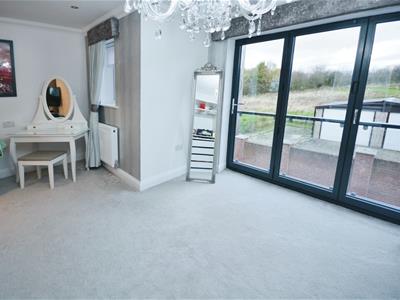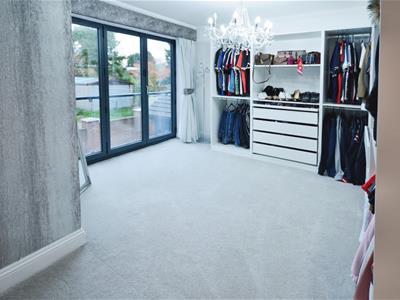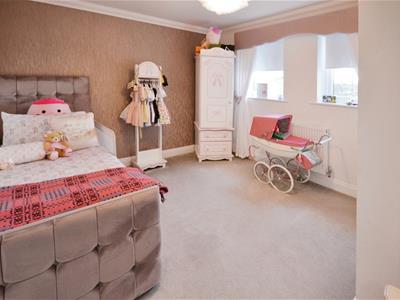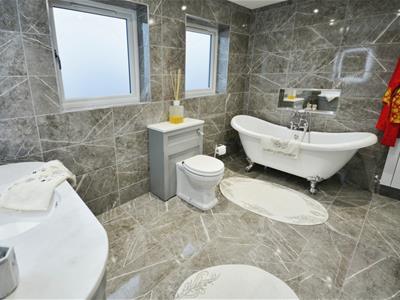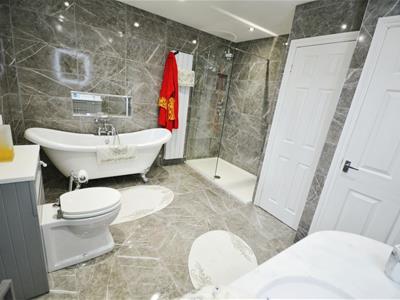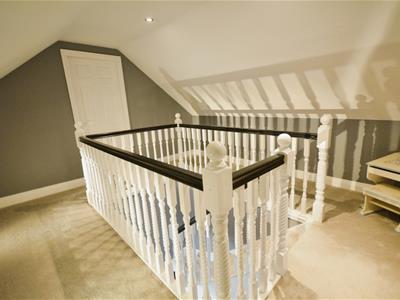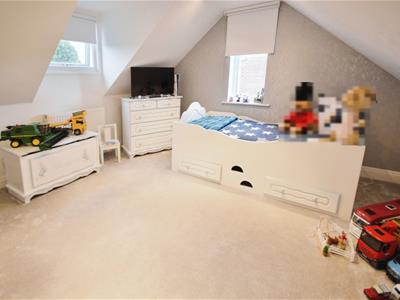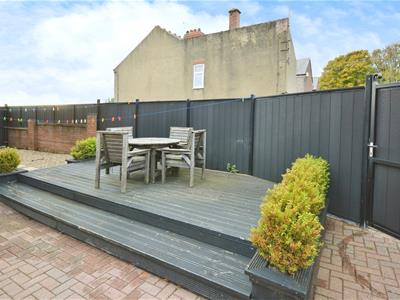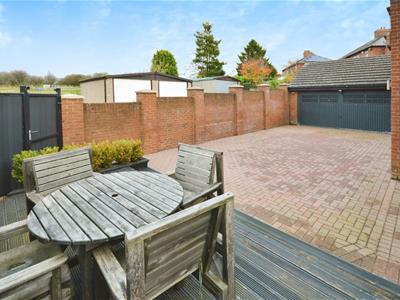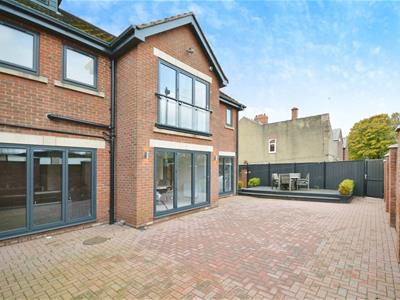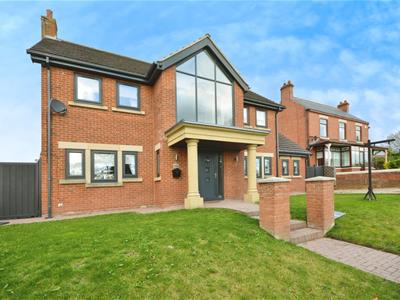.png)
147-149 Newgate Street
Bishop Auckland
County Durham
DL14 7EN
Durham Road, Bishop Auckland
Offers In Excess Of £390,000
4 Bedroom House - Detached
- FOUR BEDROOMS
- DETACHED
- GAS CENTRAL HEATING
- UPVC DOUBLE GLAZING
- DOUBLE GARAGE
- GARDEN
- SOUGHT AFTER LOCATION
- EPC GRADE
Immaculately presented and modern four bedroomed detached family home, offered for sale on the prestigious Durham Road, in Bishop Auckland. Situated just a short distance from Bishop Auckland's town centre, this property has easy access to a range of local amenities from popular high street retail stores, supermarkets, restaurants, Auckland Castle, the creation of the Faith Museum, Spanish Gallery and Mining Art Gallery, Walled Garden as well as the new Auckland Tower visitor centre and the Deer Park. The town has an extensive public transport system, offering regular access via both the train network and bus, to not only the neighbouring towns and villages as well as to further afield places such as Darlington, Durham and Newcastle. The A688 is close by and leads to the A1(M) both North and South, ideal for commuters.
In brief the property comprises; an entrance porch leading through into the impressive entrance hall, living room, dining room, kitchen/living area, utility room and study to the ground floor. The first floor has a large landing with seating area, master bedroom with ensuite and dressing room, along with two further bedrooms. The second floor contains a further two large double bedrooms. Externally the property has a lawned garden to the front, whilst to the rear there is a private enclosed courtyard and double garage providing ample off street parking.
Living Room
6.8m x 3.57m (22'3" x 11'8")Impressive living room benefiting from neutral decor, space for furniture, Bio Ethanol fire place, window to the front elevation and Bi-Fold doors to the rear.
Dining Room
3.53m x 3.27m (11'6" x 10'8")The dining room is another great size, with ample space for furniture, neutral decor, and Bi-fold doors to the rear elevation.
Kitchen
6.1m x 4.2m (20'0" x 13'9" )The kitchen is fitted with a range of contemporary wall, base and drawer units, complementing granite work surfaces, splash backs and sink/drainer unit. Benefitting from a range of integrated appliances including a double oven, hob, overhead extractor, fridge freezer, wine cooler and dishwasher. There is a further seating area overlooking the garden with Bi-Fold doors opening out into the patio area,
Utility Room
The utility room contains the wall mounted gas combi boiler along with space for a washing machine and dryer.
Study
3.6m x 2.3m (11'9" x 7'6")The study is located to the front of the property, with space for furniture and could be utilised as a further reception room or play room.
Cloakroom
Fitted with a WC and wash hand basin.
Master Bedroom
4.47m x 3.7m (14'7" x 12'1")The master bedroom is an impressive size with space for a king sized bed, further furniture and windows to the front elevation. Access leading through into the dressing area and ensuite.
Dressing Room
5.15m x 3.6m (16'10" x 11'9")The dressing room leads on from the master bedroom, fitted with a range of bespoke wardrobes and Bi-Fold doors to the rear elevation.
Ensuite
2.2m x 1.7m (7'2" x 5'6")The ensuite contains the corner shower cubicle, WC and wash hand basin,
Bedroom Two
3.6m x 3.3m (11'9" x 10'9")The second bedroom is another generous double bedroom, with built in wardrobes and windows to the front elevation.
Bathroom
3.5m x 3.4m (11'5" x 11'1")The bathroom has been refitted with a modern four piece suite, fully tiled and fitted with a roll top bath, double walk in shower cubicle, WC and wash hand basin. Opaque windows to the rear elevation.
Bedroom Three
3.9m x 3.6m (12'9" x 11'9")The third bedroom is a large double bedroom located on the second floor with dual aspect windows.
Bedroom Four
3.9m x 2.4m (12'9" x 7'10")The fourth bedroom is a double bedroom with window to the front elevation.
External
Externally the property has a lawned garden to the front, whilst to the rear there is a private enclosed courtyard with artificial lawn and raised decking ideal for outdoor furniture. The property has a gravelled driveway and double garage providing off street parking.
Although these particulars are thought to be materially correct their accuracy cannot be guaranteed and they do not form part of any contract.
Property data and search facilities supplied by www.vebra.com
