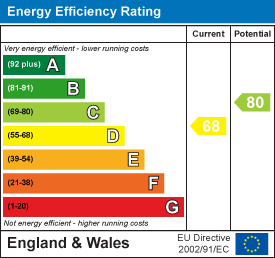.png)
4 Edensor Road
Stoke On Trent
ST3 2NU
Edwal Road, Weston Coyney Stoke-On-Trent
£205,000
3 Bedroom House - Semi-Detached
- Ready To Move Into!
- Two Reception Rooms + Three Bedrooms
- Large Conservatory
- Fitted Kitchen
- Combi Boiler & UPVC Double Glazing
- Garage + Extra Parking Space
- South Facing Garden
- No Chain!
READY TO MOVE INTO!
An exceptional and well presented traditional looking semi-detached house that has been updated and is ready to move into.
This property features plenty of parking space at the front, a garage and south facing garden to the rear and impressive accommodation complete with separate lounge and dining room and a large conservatory.
There is also a fitted kitchen with integrated appliances, heating from a gas combi boiler and UPVC double glazing.
All three bedrooms are of a sensible size, the house is in a desirable cul-de-sac location and is priced competitively!
See our online virtual tour and for more information please contact us.
MATERIAL INFORMATION
Tenure - Freehold
Council Tax Band - B
GROUND FLOOR
ENTRANCE HALL
UPVC double glazed front door and window. Original quarry tiled floor. Radiator. Under stairs storage cupboard with UPVC double glazed window.
LOUNGE
4.78m into bay x 3.30m (15'8 into bay x 10'10)Fitted carpet. Double radiator. UPVC double glazed bay window. White fireplace surround with marble hearth and inserts and living flame gas fire.
DINING ROOM
3.30m x 2.36m (10'10 x 7'9)Laminate flooring. Double radiator. Open archway leading into the...
CONSERVATORY
4.75m x 2.59m (15'7 x 8'6)An impressive room! Stone floor. UPVC double glazed windows and external door (with fitted vertical blinds) leading into the garden. Double radiator.
FITTED KITCHEN
4.39m x 1.75m (14'5 x 5'9)Laminate flooring. Part tiled walls. Very good range of wall cupboards and base units with a white high gloss finish together with integrated electric hob, stainless steel cooker hood and under oven. Plumbing for washing machine and dishwasher. Two UPVC double glazed windows with fitted roller blinds. Concealed gas combi boiler.
REAR HALL
UPVC double glazed window and external door.
FIRST FLOOR
LANDING
Fitted stair and landing carpets. UPVC double glazed window. Access to the loft.
BEDROOM ONE
3.33m x 3.30m max (10'11 x 10'10 max)Fitted carpet. Radiator. UPVC double glazed window.
BEDROOM TWO
3.30m x 3.30m (10'10 x 10'10)Fitted carpet. Radiator. UPVC double glazed window.
BEDROOM THREE
2.08m x 1.78m (6'10 x 5'10)Laminate flooring. Radiator. UPVC double glazed window.
SHOWER ROOM
1.75m x 1.63m (5'9 x 5'4)Laminate flooring. White suite consisting of a low level wc, pedestal wash basin and shower cubicle. UPVC double glazed window. Tiled walls. Stainless steel centrally heated towel rail.
OUTSIDE
There is a south facing, mainly lawned rear garden.
There's a wide paved driveway with enough space to park at least two cars at the front of the house and a further parking area and double gates at the side leading to the...
DETACHED SINGLE GARAGE
Energy Efficiency and Environmental Impact

Although these particulars are thought to be materially correct their accuracy cannot be guaranteed and they do not form part of any contract.
Property data and search facilities supplied by www.vebra.com



















