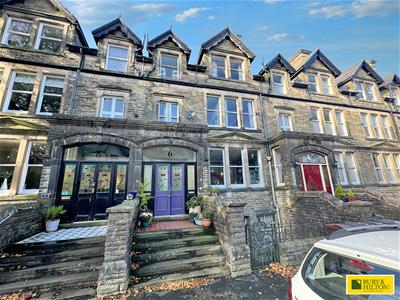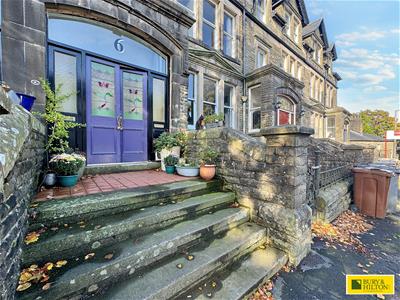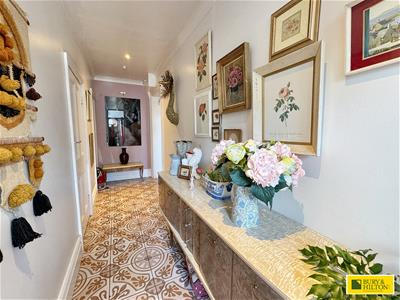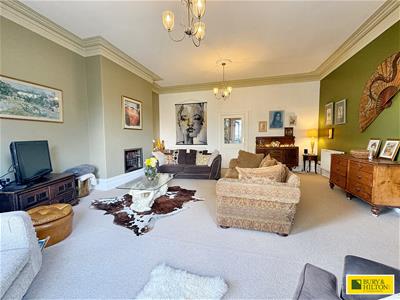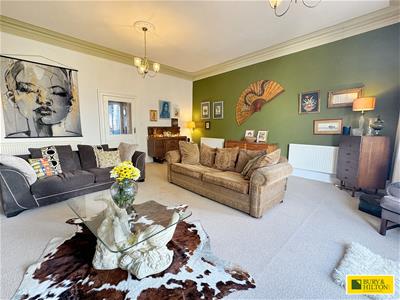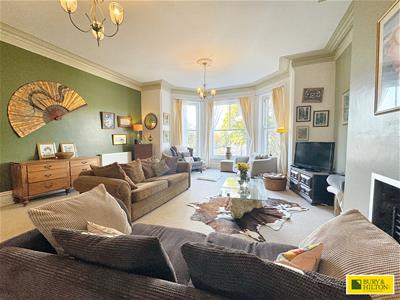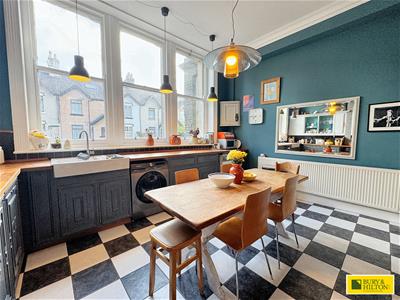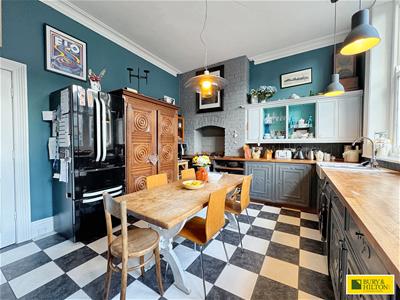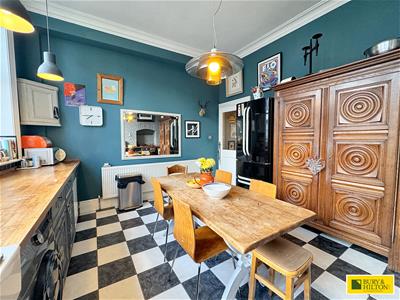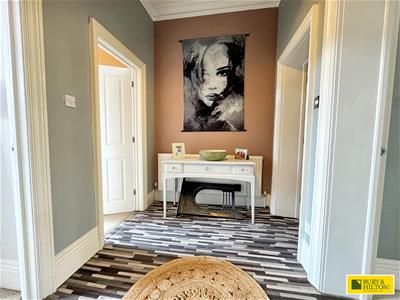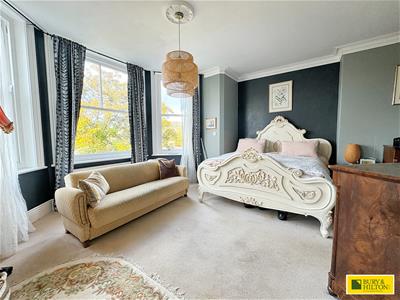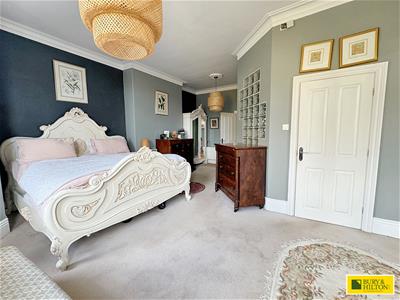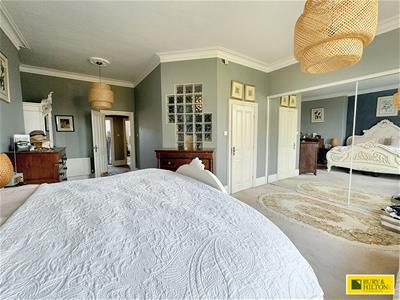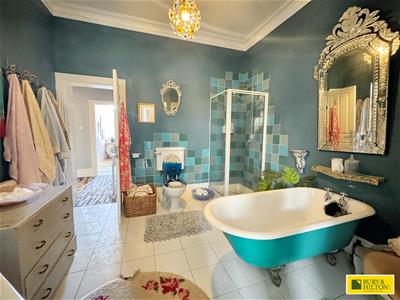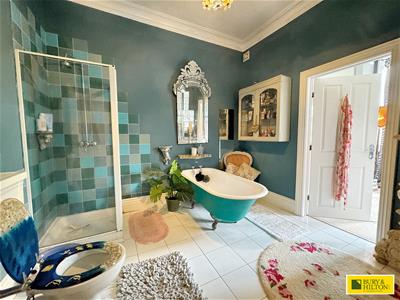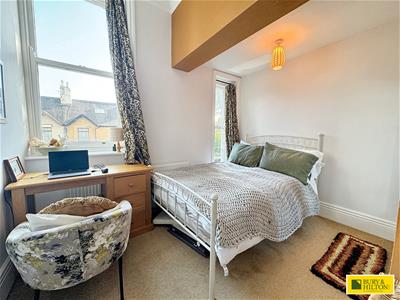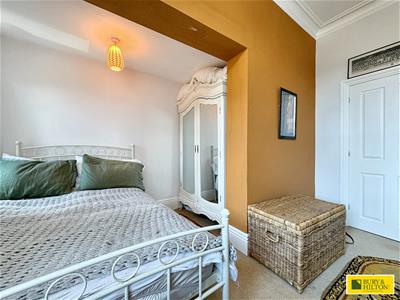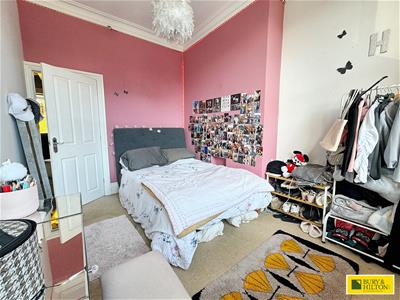
17 High Street
Buxton
Derbyshire
SK17 6ET
St. James Terrace, Buxton
Offers In The Region Of £325,000
3 Bedroom Maisonette
Bury and Hilton are delighted to offer for sale this deceptively spacious, masisonette over two floors, located in a popular town central location within short walking distance to all amenities including the town center, pavilion gardens and market place with fabulous views to the surrounding countryside from the rear windows.
Accommodation briefly comprises: Entrance hallway and inner hall, dining kitchen and lounge to the first floor with three bedrooms and family bathroom to the second floor.
Retaining many original and character features and benefitting from gas central heating. Viewing is highly recommended to appreciate the size and location of this property.
Communal Entrance Porch
Access to two flats only. Owned by this flat and neighboring flat has access.
Entrance Hallway
Front Upvc entrance door.
Tiled flooring, ceiling coving. Built in under stairs storage cupboard and recessed storage area.
Inner Hallway
Radiator. Understairs storage cupboard. Stairs leading to first floor.
Dining Kitchen
4.67m x 3.84m (15'4 x 12'7)Fitted with a range of handmade solid wood wall and base cupboards with work surface over incorporating a two bowl enamel sink unit with mixer tap over. Under cupboard lighting, built in electric oven and grill and five ring gas hob with extractor hood over. Exposed feature brick chimney breast and arched recess, ceiling coving, tiled flooring and radiator. Three sash windows to front, plumbing for washing machine and 'Worcester Bosch Highflow 400' boiler.
Lounge
7.42m x 6.02m (max) (24'4 x 19'9 (max))Double glazed sash bay window to rear with fabulous views. Recessed decorative fireplace with tiled hearth and gas point. Ceiling coving and ceiling roses, three radiators.
First Floor Landing
Spacious landing. Ceiling coving. Doors leading to:
Master Bedroom
7.42m x 5.16m narrowing to 4.19m x 2.72m (24'4 x 1Double glazed sash bay window with fabulous views. Built in mirrored wardrobes with sliding doors, ceiling coving and decorative ceiling roses. Two radiators. Door to 'Jack and Jill' bathroom and feature obscured glass blocks into bathroom.
Bathroom
3.20m x 3.20m (10'6 x 10'6)Jack and Jill family bathroom, fitted with a roll edge bath with claw feet, pedestal wash basin with tiled splash back, low level wc and tiled shower cubical with wall mounted shower. Ceiling coving, decorative ceiling rose and radiator Tiled flooring and partially tiled walls. Door to landing and Master bedroom. Obscure glass blocks from bedroom.
Bedroom
3.96m x 2.87m narrowing to 2.49m (13' x 9'5" narroTwo sash windows to front, Radiator and ceiling coving.
Bedroom
3.96mx 3.18m > 1.60m narrowing to 3.00m x 1.60m (1Sash window to front and double glazed sash window to front. Ceiling coving and radiator.
EPC- D
HPBC- BAND C
LEASEHOLD
£25 PER YEAR GROUND RENT
NO SERVICE CHARGE, WORK IS PAID FOR AS AND WHEN NEEDING DOING ON A % SPLIT.
999 YEAR LEASE, GRANTED 31ST JULT 1992.
Fixtures and Fittings
Only those fixtures and fittings referred to in the sale particulars are included in the purchase price. Bury & Hilton have not tested any equipment, fixtures, fittings or services and no guarantee is given that they are in good working order.
Broadband
It is understood that the property benefits from a satisfactory broadband service; however, due to the property's location, connection speeds may fluctuate. We recommend that prospective purchasers consult https://www.ofcom.org.uk to obtain an estimated broadband speed for the area
Mobile Network Coverage
The property is well-situated for mobile signal coverage and is expected to be served by a broad range of providers. Prospective purchasers are encouraged to consult the Ofcom website (https://www.ofcom.org.uk) to obtain an estimate of the signal strength for this specific location.
Energy Efficiency and Environmental Impact
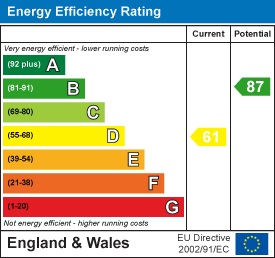
Although these particulars are thought to be materially correct their accuracy cannot be guaranteed and they do not form part of any contract.
Property data and search facilities supplied by www.vebra.com
