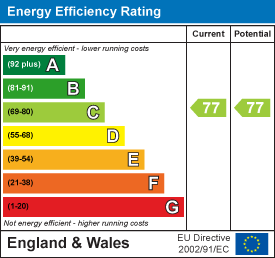
243 Mary Vale Road
Bournville
Birmingham
B30 1PN
The Franklin, Bournville Lane, Bournville
Asking Price £140,000
1 Bedroom Apartment
*SUPERB CONTEMPORARY DUPLEX STUDIO APARTMENT IN MUCH SOUGHT AFTER LOCATION!* Located in this much sought after development in the heart of Bournville and being perfectly placed for access to the nearby places of interest including the QE Hospital, University of Birmingham and City Centre with Bournville train station only being a short stroll away and also well located for access into Bournville's historic village green but also Stirchley high street with all of its independent bars and restaurants. The apartment itself offers contemporary styling throughout with the addition of a residents gym and offers the following accommodation; communal lift and stair access, entrance hallway, open plan living / dining and kitchen, storage room, bathroom and stairs rising to the bedroom area. To arrange your viewing please contact our Bournville team or click the link for our virtual tour!
Approach
This second floor duplex studio apartment is approached via a communal impressive entrance hall with residents gym, the stairs and lift access to the second floor with a hardwood front entry door opening into:
Hallway
With laminate wood effect floor covering, ceiling spotlight points, door opening into storage cupboard housing meters, stairs giving rise to the bedroom area and door opening into:
Bathroom
2.107 x 1.646 (6'10" x 5'4")With tiled flooring, tiling to splashback areas, low flush push button WC, wall mounted wash hand basin with mixer tap over, bath with mains shower attachment, ceiling mounted extractor fan, wall mounted heated towel rail and ceiling spotlight points;
Open Plan Living/Kitchen
3.288 max x 6.510 max (10'9" max x 21'4" max)With continued laminate wood effect floor covering, ceiling spotlight points, large double glazed window to the rear aspect and central heating radiator. Kitchen area with tiled flooring, a selection of matching wall and base units, integrated four ring burner hob, integrated oven, integrated dishwasher, integrated fridge and freezer, integrated washing machine, stainless steel sink and drainer with mixer tap over, feature pendent light and door opening into useful storage area under the bedroom area;
Bedroom
3.823 x 3.139 (12'6" x 10'3")With double door opening into use wardrobe with wall mounted fuse box, ceiling spotlight points, central heating radiator, useful storage over the bathroom area and overlooks the kitchen/living area.
Energy Efficiency and Environmental Impact

Although these particulars are thought to be materially correct their accuracy cannot be guaranteed and they do not form part of any contract.
Property data and search facilities supplied by www.vebra.com













