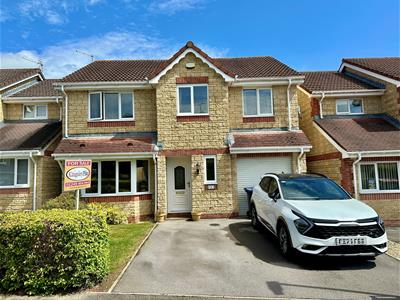
63 New Road
Chippenham
Wiltshire
SN15 1ES
Oak Road, Chippenham
£479,950
5 Bedroom House - Detached
- Detached Family Home
- Five Bedrooms
- Lounge & Dining Room
- Conservatory
- Kitchen/Breakfast Room
- Utility Room
- Bathroom & En Suite
- Garage and Driveway
- Private Gardens
- Favourable Residential Location
Located within a favourable residential area on the West side of Chippenham, Oak Road is well situated for access to the A350, A4 and M4 motorway. Well presented throughout it comprises; entrance hall, cloakroom, lounge, dining room, conservatory, kitchen/breakfast room and utility room on the ground floor. On the first floor there are five bedrooms, family bathroom and en suite to the main. With Private enclosed garden to the rear, single garage and driveway to the front it makes an ideal family home.
Entrance Hall
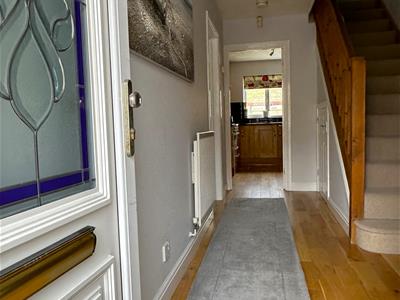 Double glazed front door, solid Oak flooring, door to the cloakroom, under stairs cupboard, radiator, doors to the lounge and kitchen/dining room, stairs to the first floor.
Double glazed front door, solid Oak flooring, door to the cloakroom, under stairs cupboard, radiator, doors to the lounge and kitchen/dining room, stairs to the first floor.
Cloakroom
Double glazed window to the front, radiator, wash hand basin and solid Oak flooring.
Lounge
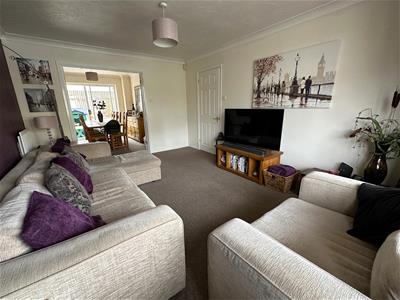 4.95m x 3.43m (16'03" x 11'03")Double glazed bay window to the front, two radiators and double doors to the dining room.
4.95m x 3.43m (16'03" x 11'03")Double glazed bay window to the front, two radiators and double doors to the dining room.
Dining Room
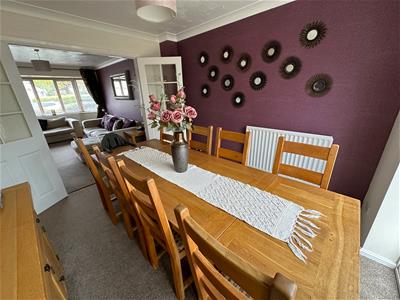 3.25m x 2.87m (10'08" x 9'05")Double glazed patio doors to the rear, radiator and door to the kitchen/breakfast room.
3.25m x 2.87m (10'08" x 9'05")Double glazed patio doors to the rear, radiator and door to the kitchen/breakfast room.
Conservatory
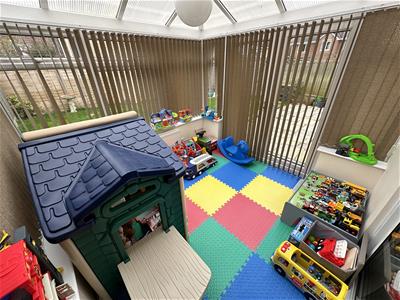 2.82m x 2.64m (9'03" x 8'08")Double glazed windows, double glazed French doors to the side opening on to the garden, radiator and laminate flooring.
2.82m x 2.64m (9'03" x 8'08")Double glazed windows, double glazed French doors to the side opening on to the garden, radiator and laminate flooring.
Kitchen/Breakfast Room
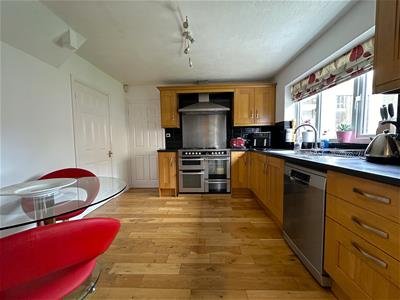 3.61m x 3.25m (11'10" x 10'08")Double glazed window to the rear, Oak flooring, radiator, door to the utility room, space for a table and chairs, floor and wall mounted units, Range style cooker with two ovens, grill, pan store, five gas hob rings and warming plate, extractor fan over, stainless steel sink and drainer, plumbing for a washing machine and plumbing for a dishwasher.
3.61m x 3.25m (11'10" x 10'08")Double glazed window to the rear, Oak flooring, radiator, door to the utility room, space for a table and chairs, floor and wall mounted units, Range style cooker with two ovens, grill, pan store, five gas hob rings and warming plate, extractor fan over, stainless steel sink and drainer, plumbing for a washing machine and plumbing for a dishwasher.
Utility Room
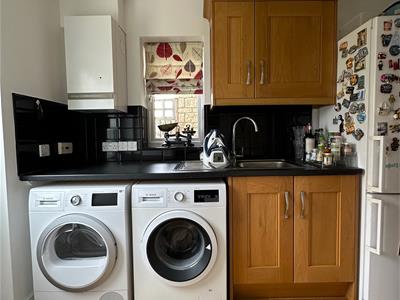 3.25m x 1.65m (10'08" x 5'05")Double glazed door to the garden, double glazed window to the side, door to the garage, radiator, Oak flooring, floor and wall units, stainless steel sink and drainer, plumbing for a washing machine and space for a tumble dryer.
3.25m x 1.65m (10'08" x 5'05")Double glazed door to the garden, double glazed window to the side, door to the garage, radiator, Oak flooring, floor and wall units, stainless steel sink and drainer, plumbing for a washing machine and space for a tumble dryer.
Landing
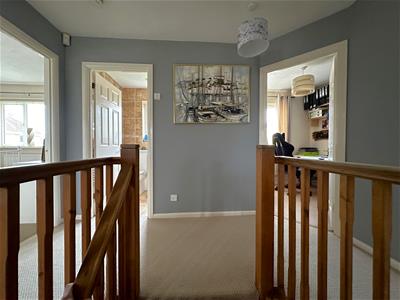 Loft access, airing cupboard and doors to all bedrooms and the bathroom.
Loft access, airing cupboard and doors to all bedrooms and the bathroom.
Bedroom One
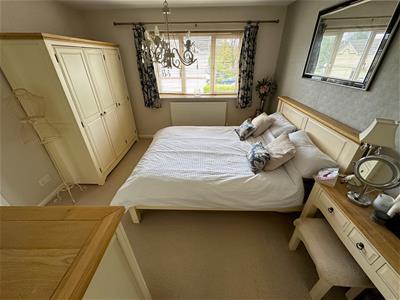 3.51m x 3.45m (11'06" x 11'04")Double glazed window to the front, radiator, built in wardrobe and door to the en suite.
3.51m x 3.45m (11'06" x 11'04")Double glazed window to the front, radiator, built in wardrobe and door to the en suite.
En Suite
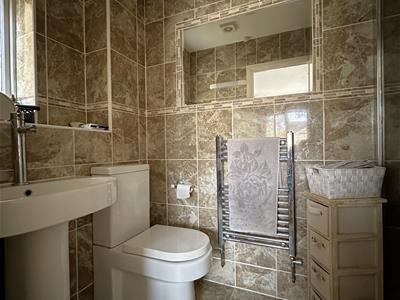 2.57m x 1.32m (8'05" x 4'04")Double glazed window to the side, fully tiled, towel radiator, toilet, wash hand basin and walk in shower cubicle.
2.57m x 1.32m (8'05" x 4'04")Double glazed window to the side, fully tiled, towel radiator, toilet, wash hand basin and walk in shower cubicle.
Bedroom Two
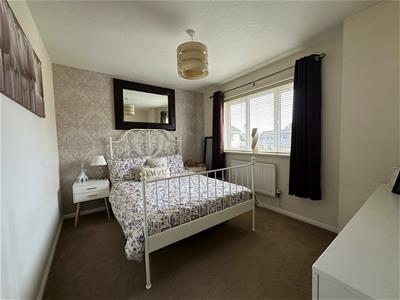 3.51m x 2.82m (11'06" x 9'03")Double glazed window to the rear and radiator.
3.51m x 2.82m (11'06" x 9'03")Double glazed window to the rear and radiator.
Bedroom Three
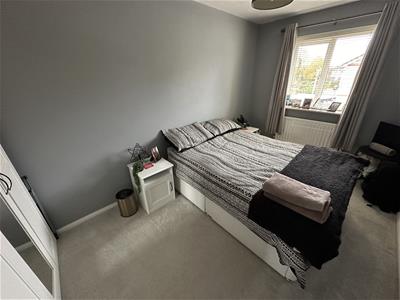 4.39m x 2.51m (14'05" x 8'03")Double glazed window to the front and radiator with recess for a wardrobe.
4.39m x 2.51m (14'05" x 8'03")Double glazed window to the front and radiator with recess for a wardrobe.
Bedroom Four
3.38m x 2.54m maximum (11'01" x 8'04" maximum)Double glazed window to the rear and radiator.
Bedroom Five
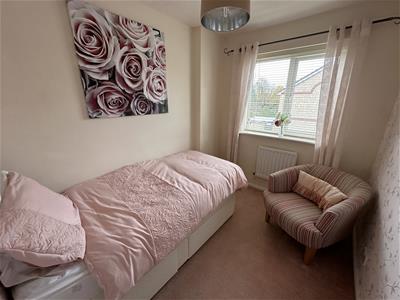 2.79m x 2.13m (9'02" x 7')Double glazed window to the front and radiator.
2.79m x 2.13m (9'02" x 7')Double glazed window to the front and radiator.
Bathroom
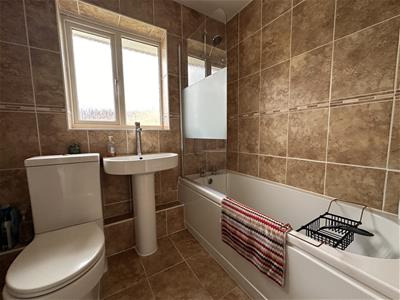 2.08m x 1.65m (6'10" x 5'05")Double glazed window to the rear, fully tiled, towel radiator, toilet, was hand basin, bath with shower screen and shower over.
2.08m x 1.65m (6'10" x 5'05")Double glazed window to the rear, fully tiled, towel radiator, toilet, was hand basin, bath with shower screen and shower over.
Garage
4.95m x 2.44m (16'03" x 8')Roll up door to the front, power, light and door to the rear leading to the utility room.
Driveway
Side by side parking spaces in front of the garage.
Gardens
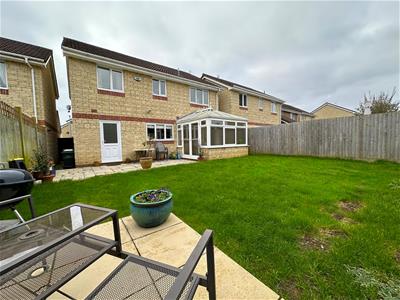 Laid to areas of patio and lawn with outside light, tap and gated side access.
Laid to areas of patio and lawn with outside light, tap and gated side access.
Tenure
We are advised by the .GOV website that the property is Freehold
Council Tax
We are advised by the .GOV website that the property is band F.
Energy Efficiency and Environmental Impact

Although these particulars are thought to be materially correct their accuracy cannot be guaranteed and they do not form part of any contract.
Property data and search facilities supplied by www.vebra.com
