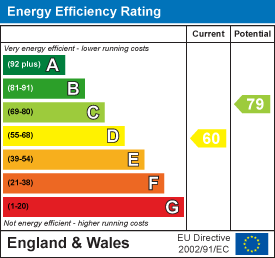
The Ternary
Old Haymarket
Liverpool
L1 6ER
Cambridge Road, Crosby, Liverpool
£450,000 Sold
5 Bedroom House - Semi-Detached
- Spacious five-bedroom semi-detached home
- Many original features retained
- Impressive open plan kitchen diner
- En-suite shower room to master
- Gardens to front, side & rear
- Tenure: freehold Council tax band:
Welcome to this charming five-bedroom family home located on Cambridge Road in the sought-after area of Crosby. Situated in an area known for its excellent local schools, this home is perfect for families looking to settle down in a welcoming community with access to top educational facilities. The property retains many of its original features, adding character and charm.
The surrounding area is vibrant with a fantastic array of amenities. Crosby Village & Coronation Road offer a range of shops, restaurants, cafes & bars. The area also offers fantastic transport links adding to the desirability for commuters needing access to Liverpool City Centre, Southport & surrounding areas.
Upon entering the property via the vestibule, you are greeted by a generous entrance hall with original parquet floor. From here, you access the bay fronted family room and the cosy sitting room, which is flooded with natural light via the bay. To the rear of the home is an impressive open plan kitchen diner/living space, perfect for entertaining guests or simply enjoying family meals together. The space is beautifully finished with a range of integrated appliances, quartz work tops, central island and feature fireplace. Rising to the first floor, the landing gives access to five well-proportioned bedrooms, the master boasting a modern en-suite shower room and a grand four-piece bathroom with free-standing bath. The home further benefits from a spacious loft space with potential for further conversion.
Externally, the property boasts gardens to the front, side & rear with a detached garage, offering fantastic potential for conversion into a summer room or bar. Further benefits include gas central heating & double glazing.
Vestibule
with original tiled flooring and original stained glass windows
Hallway
Parquet wooden flooring, under stairs storage and radiator.
Family room
UPVC double glazed bay window to front, inset gas fire in timber surround and tiled hearth & radiator.
Living room
UPVC double glazed window, radiator, gas fire set in fire surround and wooden flooring.
Kitchen Diner
UPVC double glazed windows to two sides, cast iron fire surround with marble hearth, larder cupboard, integrated dishwasher, wine fridge, range cooker with double oven hot plate with extractor fan above, one and half bowl enamel sink with mixer tap, range of wall and base units with quartz work tops, tiled splashback, parquet flooring, access to the rear garden via UPVC double glazed French Doors.
Utility Room/WC
With low level WC, cupboard housing boiler, space for washing machine and tumble dryer
Landing
With access to bedrooms and family bathroom, radiator
Master Bedroom
Wooden flooring, double glazed windows to bay, radiator & access to en-suite.
En suite Shower Room
Walk in shower cubicle, low level WC, fully tiled, pedestal wash hand basin and radiator
Bedroom 2
UPVC double glazed window front, radiator
Bedroom 3
UPVC double glazed bay window window to side, cast iron fireplace in surround, radiator
Bedroom 4
UPVC double glazed window to side, radiator
Bedroom 5
UPVC double glazed window to rear, radiator
Family Bathroom
UPVC double glazed frosted window, radiator,separate walk in fully tiled shower cubicle, free standing bath, low level WC, pedestal wash hand basin, part wood panelled walls and tiled flooring.
Outside
To the front of the property there is a walled garden.
To the rear of the property there is a patio area and lawn with access to the garage and side of the property
Garage
Single garage
Energy Efficiency and Environmental Impact

Although these particulars are thought to be materially correct their accuracy cannot be guaranteed and they do not form part of any contract.
Property data and search facilities supplied by www.vebra.com

























