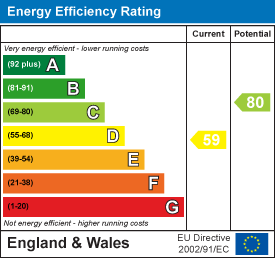
Drummonds
Tel: 01642 530919
63 Queensway
Billingham
TS23 2LU
De La Mare Drive, Billingham
£209,000 Sold (STC)
3 Bedroom House - Detached
- Three Double Bedroom Detached Home
- Large 23 ft. Lounge / Dining Room
- Sitting Room, Converted from Garage
- Newly Fitted Kitchen with Appliances
- Modern 4 Piece Family Bathroom
- Block Paved Drive & Landscaped Garden
- NO FORWARD CHAIN!!
- Energy Rating: D-59
- Council Tax Band: C (£2,109.61)
Asking price reduced from £225,000 to £209,000 and offered with NO FORWARD CHAIN!! Owners are prepared to move out to ensure you beat the Stamp Duty increase in April 2025.
Located in this small and very quiet road between Coleridge & Tennyson Roads, just off Longfellow Road. This delightful detached house has been significantly upgraded and improved by the current owners. Boasting two spacious reception rooms, a newly fitted Wren kitchen with integrated appliances, three first floor double bedrooms - two with fitted wardrobes, modern family bathroom and newly fitted UPVC double glazed windows & rear door. There is a block paved driveway to the front of the property and a excellent landscaped garden to the rear. Don't miss the opportunity to make this modern detached family home your own. Energy Rating: D-59. Council Tax Band: C (£2,109.61).
Entrance Hall
Composite entrance door with feature light, laminate flooring and a radiator.
Sitting Room
4.80m x 2.38m (15'8" x 7'9")Newly fitted front aspect UPVC double glazed leaded window, laminate flooring and a radiator.
Lounge/Dining Room
7.15m x 3.36m (23'5" x 11'0")Newly fitted front aspect UPVC double glazed window and rear aspect UPVC double glazed French doors opening to the garden. Laminate flooring and a radiator.
Inner Hall
Staircase to first floor, laminate flooring and a raditor.
Kitchen
3.00m x 3.09m (9'10" x 10'1")Newly fitted rear aspect UPVC double glazed window and side aspect UPVC door. A range of newly fitted grey shaker style base & wall units with marble effect worksurfaces & matching upstand incorporating 1½ bowl sink & mixer tap, induction hob with oven below & extractor hood over. Integrated washer/dryer, dishwasher and fridge/freezer. AVT flooring, spot light and a modern column radiator.
First Floor Landing
Newly fitted side aspect UPVC double glazed window, spindle staircase, storage cupboard and access to loft.
Bedroom One
3.68m (into ward.) x 2.79m (12'0" (into ward.) x 9Newly fitted front aspect UPVC double glazed window, built-in sliding wardrobes and a radiator.
Bedroom Two
3.45m x 3.29m (11'3" x 10'9")Rear aspect UPVC double glazed window, built-in sliding wardrobes and a radiator.
Bedroom Three
2.20m x 3.09m (7'2" x 10'1")Newly fitted front aspect UPVC double glazed leaded window and a radiator.
Family Bathroom
Rear aspect UPVC double glazed window, modern white suite comprising; free-standing double ended bath with chrome mixer tap & shower head, pedestal wash basin, low level WC and a walk-in corner cubicle with thermostatic mixer shower with rainfall & handheld showerheads. Fully tiled walls, tiled floor, UPVC clad ceiling, extractor fan and a heated towel rail.
Externally
There is a lawn and block paved driveway to the front of the property. To the rear is a beautifully landscaped garden with large new patio, lawn, well stocked borders, a secluded deck area to the side of the property and a large wooden garden shed.
Energy Efficiency and Environmental Impact

Although these particulars are thought to be materially correct their accuracy cannot be guaranteed and they do not form part of any contract.
Property data and search facilities supplied by www.vebra.com






















