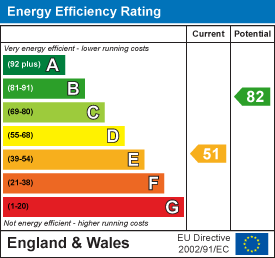11, High Street, Queensbury
Bradford
West Yorkshire
BD13 2PE
Derwent Place, Queensbury, Bradford
Auction Guide £95,000
2 Bedroom House - End Terrace
- COSY CHARACTER COTTAGE
- TWO BEDROOMS
- LARGE LIVING ROOM
- CHARACTER FEATURES
- WELL PRESENTED THROUGHOUT
- GRAVEL DRIVEWAY & SINGLE GARAGE
- MODERN KITCHEN & BATHROOM
- FOR SALE BY MODERN AUCTION - T'S & C'S APPLY
- SUBJECT TO A RESERVE PRICE
- BUYERS FEES APPLY
** MODERN METHOD OF AUCTION ** TWO BEDROOM CHARACTER COTTAGE ** GARDENS, DRIVEWAY AND GARAGE ** WELL PRESENTED THROUGHOUT ** Bronte Estates are delighted to offer for sale this cosy and characterful cottage in the popular Mountain area of Queensbury. Well maintained by the current owners and benefitting from a modern fitted kitchen and shower room, solid fuel stove, exposed beams and good outside space with off-road parking, plus a single garage with electric door. Early viewing is advised.
AUCTIONEERS COMMENTS
This property is for sale by Modern Method of Auction allowing the buyer and seller to complete within a 56 Day Reservation Period. Interested parties’ personal data will be shared with the Auctioneer (iamsold Ltd). If considering a mortgage, inspect and consider the property carefully with your lender before bidding. A Buyer Information Pack is provided, which you must view before bidding. The buyer is responsible for the Pack fee. For the most recent information on the Buyer Information Pack fee, please contact the iamsold team. The buyer signs a Reservation Agreement and makes payment of a Non-Refundable Reservation Fee of 4.5% of the purchase price inc VAT, subject to a minimum of £6,600 inc. VAT. This Fee is paid to reserve the property to the buyer during the Reservation Period and is paid in addition to the purchase price. The Fee is considered within calculations for stamp duty. Services may be recommended by the Agent/Auctioneer in which they will receive payment from the service provider if the service is taken. Payment varies but will be no more than £960 inc. VAT. These services are optional.
Entrance Hall
A composite front door leads into a hallway with a tiled floor, stairs off to the first floor with exposed stone wall and a door to the lounge. Central heating radiator.
Lounge
5.28m x 4.57m (17'4 x 15'0)A spacious reception room with exposed beams and a cosy solid fuel stove set in a stone recess. There are windows to the front and rear elevations, two central heating radiators and a good-sized store cupboard housing the central heating boiler.
Kitchen
3.40m x 1.83m (11'2 x 6'0)A fully fitted kitchen with a range of modern base and wall units, laminated working surfaces and matching upstands. Integrated gas hob, double oven & grill and an extractor above. Plumbing for a washing machine and windows to both the side and rear elevations. A side entrance door leads to an enclosed, paved patio.
First Floor
Landing area with a window to the rear elevation and bespoke fitted cupboards providing additional storage. There is access to the loft space and doors off to both bedrooms and the bathroom.
Bedroom One
3.28m x 3.15m (10'9 x 10'4)Featuring exposed beams, a central heating radiator and windows to the front elevation.
Bedroom Two
3.76m x 1.83m (12'4 x 6'0)Again, featuring exposed beams, a central heating radiator and windows to the rear elevation.
Shower Room
A modern shower room with a double width walk-in shower enclosure with crittall style shower screen and a rainfall shower. Square washbasin with storage below and a WC. Window to the front elevation, ceiling spotlights and an extractor.
Loft space
A boarded loft space providing further storage space.
External
To the front of the property is a good-sized garden, consisting of low maintenance gravel/slate areas and flower beds. There is a gravel driveway with parking for one car, bin-store area and a single garage with electric roller door and a side entrance door.
Energy Efficiency and Environmental Impact

Although these particulars are thought to be materially correct their accuracy cannot be guaranteed and they do not form part of any contract.
Property data and search facilities supplied by www.vebra.com


















