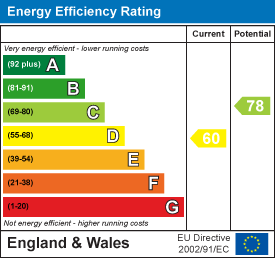
1 Cross Street
Cheadle
Staffordshire
ST10 1NP
Beverley Crescent, Forsbrook, Stoke-On-Trent
£264,000 Sold (STC)
5 Bedroom House - Semi-Detached
*** FIVE BEDROOMS *** OFF ROAD PARKING *** LOFT CONVERSION *** ENCLOSED REAR GARDEN ***
Abode are delighted to offer for sale this semi detached family home, ideally situated in the sought after village of Forsbrook, being within close proximity to the local schools and amenities. Forsbrook offers good commuter links, being only a short distance from Blythe Bridge train station and the A50.
The property has been improved by the current owners- the garage having been converted to a fifth bedroom with its own bathroom which could be utilised as self contained annex, or a study.
The property is approached via the driveway which provides ample off road parking for multiple cars, and boasts an enclosed rear garden, spacious living accommodation and a loft conversion which is where the master bedroom and ensuite are located.
In brief, the property comprises; entrance porch, entrance hallway, living room and kitchen diner to the ground floor, three bedrooms and a family bathroom to the first floor, and the master bedroom and ensuite to the second floor. Externally you can find the garage conversion comprising of the fifth bedroom and shower room.
The property is well presented throughout, and is perfect for growing families. An early viewing is HIGHLY recommended to appreciate the spacious accommodation and lovely village location.
Entrance Porch
Door leading in from the driveway, two UPVC double glazed windows to the front elevation, door leading into;-
Entrance Hallway
Central heating radiator, stairs leading to the first floor, door leading into;-
Living Room
UPVC double glazed bay window to the front elevation, feature electric fireplace with mantle and hearth, under stairs storage cupboards, one of which houses the combi boiler, cornicing and central heating radiator.
Kitchen Diner
Base and eye level units with complimentary worktops, built in dishwasher, cooker, grill, microwave and hob with extractor over. UPVC double glazed window to the rear elevation, spot lighting, central heating radiator, space and plumbing for a washing machine and fridge freezer. Ample space for a dining table with patio doors leading out into the rear garden.
Landing
UPVC double glazed window to the side elevation, airing cupboard.
Bedroom
UPVC double glazed window to the rear elevation, central heating radiator, built in wardrobes.
Bedroom
UPVC double glazed bay window to the front elevation, central heating radiator and built in wardrobes.
Bedroom
UPVC double glazed window to the front elevation, central heating radiator.
Bathroom
White bathroom suite comprising wash hand basin, WC, bath with shower over and foldable shower screen, towel radiator, UPVC double glazed windows to the side and rear elevations.
Landing
Providing access to;-
Master Bedroom
Eaves storage and built in wardrobes, UPVC double glazed window to the rear elevation and two skylights to the front elevation, central heating radiator, and spot lighting.
Ensuite
White suite comprising freestanding corner shower cubicle, wash hand basin and WC, eye level cabinet, towel radiator and UPVC double glazed window to the rear elevation.
Outside
The property is approached via a gated driveway providing off road parking for three cars, with mature hedging to the front of the property. Gated access to the rear garden, which comprises of artificial turf and a decked seating area to the end of the garden. The fifth bedroom is situated within the garden, being detached and having its own access separate to the main living accommodation.
Bedroom Five
Door leading in from the garden, UPVC double glazed window to the side elevation overlooking the garden.
Shower Room
White suite comprising corner shower unit, wash hand basin and WC, towel radiator.
Energy Efficiency and Environmental Impact

Although these particulars are thought to be materially correct their accuracy cannot be guaranteed and they do not form part of any contract.
Property data and search facilities supplied by www.vebra.com
























