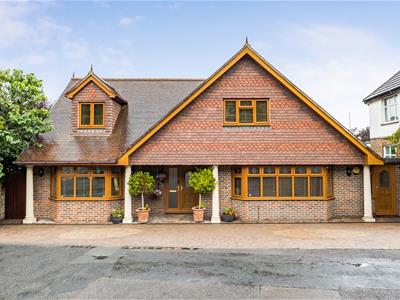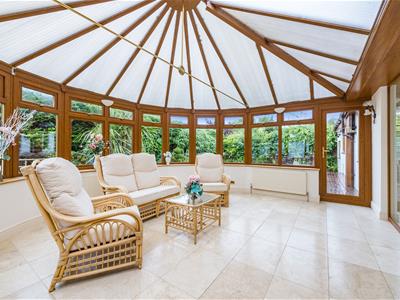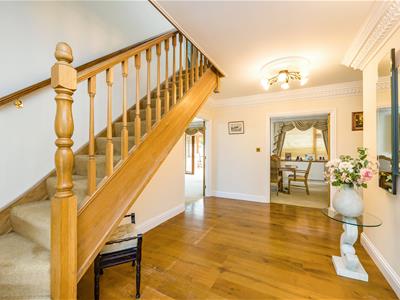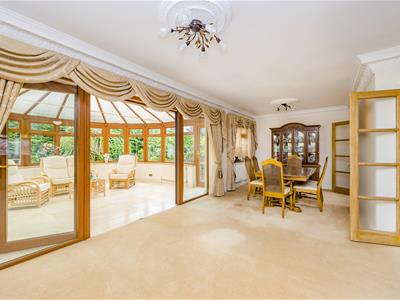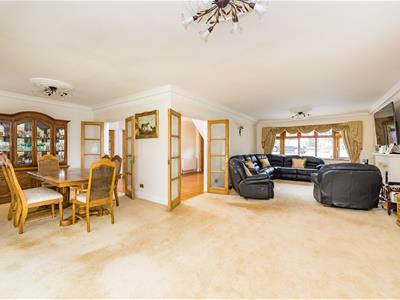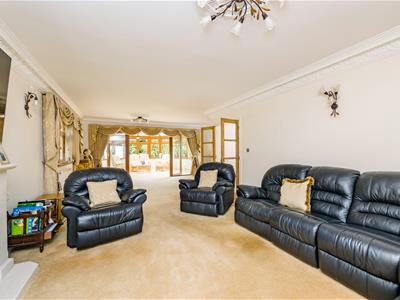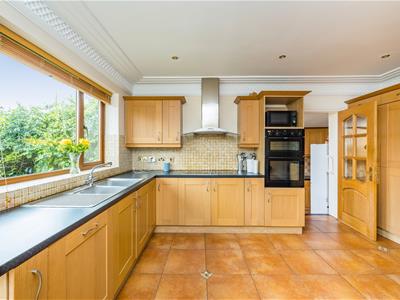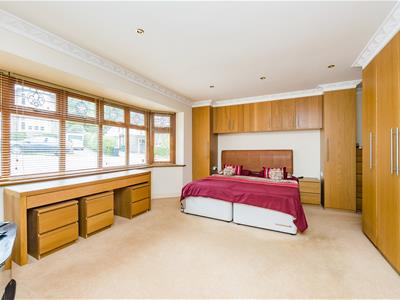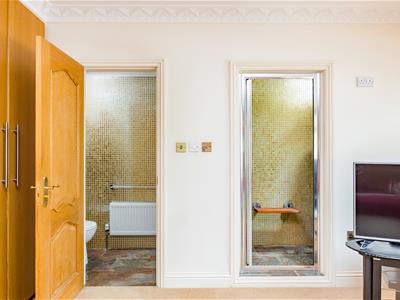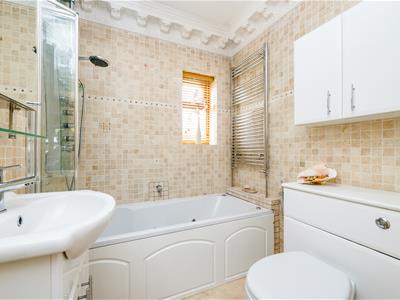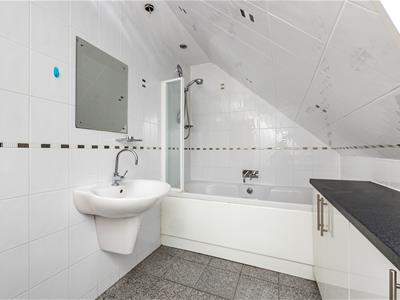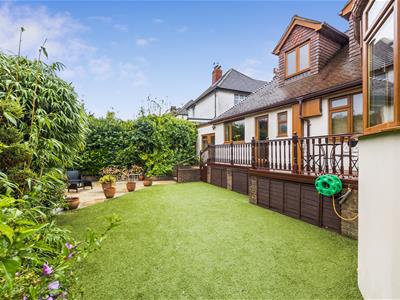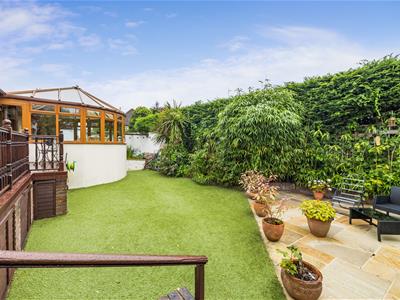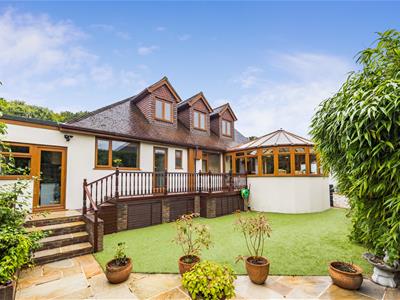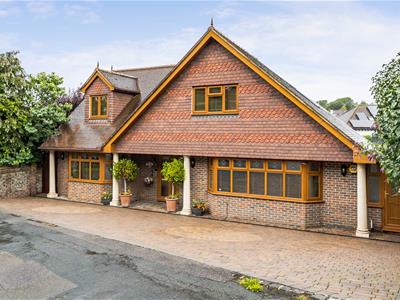
108 Old London Road
Brighton
East Sussex
BN1 8YA
Graham Avenue, Patcham, Brighton
£800,000 Sold (STC)
4 Bedroom House - Detached
- Stunning detached residence
- Four spacious double bedrooms
- Generous lounge/dining room
- Modern kitchen/breakfast room
- Beautiful conservatory
- Two family bathrooms & three en-suites
- Utility room & Office
- Versatile cellar
- Delightful rear garden
- Private driveway for several vehicles
This stunning family home is located on the highly sought-after Graham Avenue. Boasting 2913 sq ft of space, this unique property is being offered for sale with no onward chain. As you step inside, you are welcomed by a spacious hall leading into a vast living/dining room (29.11' x 24.4') with a built-in gas fire and stone surround. Double doors then lead you to the beautiful conservatory that overlooks the charming rear garden. The modern fitted kitchen/breakfast room with underfloor heating and integrated appliances is perfect for family gatherings. The utility room provides ample storage space, along with a washing machine and tumble dryer. There is an office situated off the utility room with access to the front of the property. The ground floor also features a stylish bathroom with a jacuzzi bath and underfloor heating, a spacious bedroom with fitted wardrobes, an en-suite double shower, and a separate W.C. The first-floor landing leads to a stylish family bathroom with a corner bath and the main bedroom, which benefits from a dressing room and en-suite bathroom with jacuzzi bath and separate shower cubicle. There are two further double bedrooms on this floor, both with fitted wardrobes and one with an en-suite bathroom. The attractive rear garden is secluded with mature shrubs and perfect for entertaining, featuring an artificial turf area, patio, raised decked terrace with inset lighting overlooking the pond, hot and cold outside taps, and a gate giving side access. The cellar can be used as storage or converted into a second office (subject to usual consent). A wide block-paved private driveway provides off-street parking for several vehicles. This beautiful home is a must-see, and internal inspection is highly recommended.
Council Tax Band D: £2,227.91 2023/2024
Entrance
Entrance Hallway
Living / Dining Room
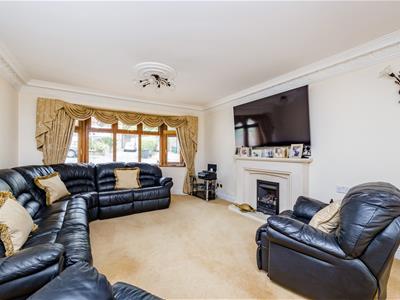 9.14 x 7.42 (29'11" x 24'4")
9.14 x 7.42 (29'11" x 24'4")
Conservatory
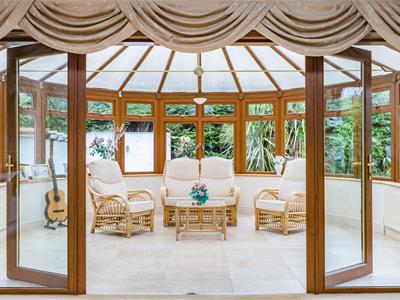 5.22 x 4.53 (17'1" x 14'10")
5.22 x 4.53 (17'1" x 14'10")
Kitchen / Breakfast Room
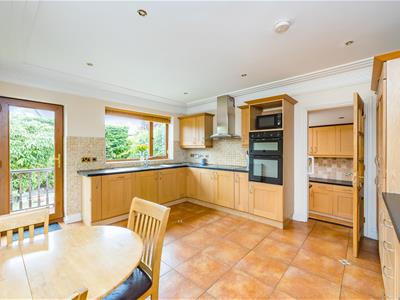 4.56 x 4.53 (14'11" x 14'10")
4.56 x 4.53 (14'11" x 14'10")
Utility Room
6.15 x 2.23 (20'2" x 7'3")
Bedroom
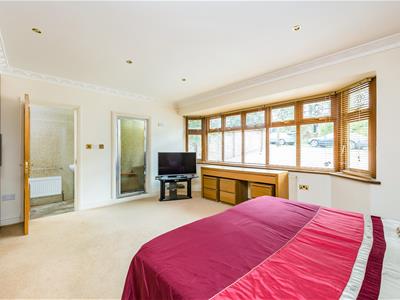 5.08m x 4.51m (16'7" x 14'9")
5.08m x 4.51m (16'7" x 14'9")
En-suite Shower & Toilet
Family Bathroom
Office
Stairs Rising to First Floor
Bedroom
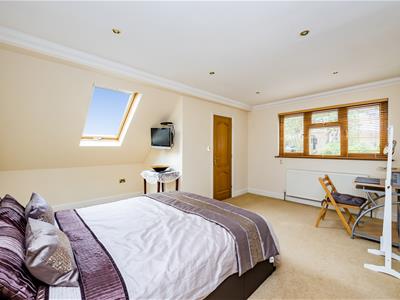 5.86 x 4.8 (19'2" x 15'8")
5.86 x 4.8 (19'2" x 15'8")
En-Suite Bathroom
Eaves Storage
Bedroom
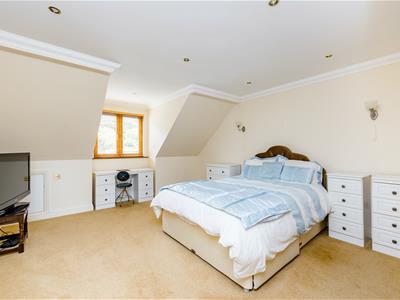 4.8 x 3.95 (15'8" x 12'11")
4.8 x 3.95 (15'8" x 12'11")
En-Suite Bath/Shower Room
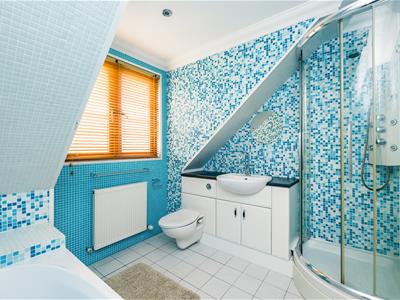
Eaves Storage
Bedroom
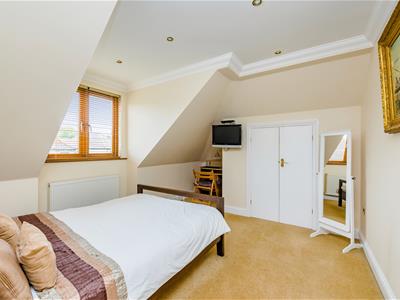 4.45 x 3.48 (14'7" x 11'5")
4.45 x 3.48 (14'7" x 11'5")
Eaves Storage
Family Bathroom
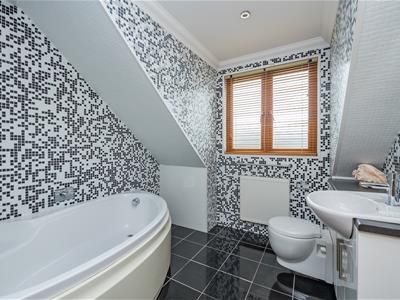
OUTSIDE
Cellar
5.2 x 4.42 (17'0" x 14'6")
Rear Garden
Property Information
Council Tax Band D: £2,455.79 2025/2026
Utilities: Mains Gas and Electric. Mains water and sewerage
Parking: Garage, Private Driveway and un-restricted on street parking
Broadband: Standard 15 Mbps, Superfast 56 Mbps, Ultrafast 1800 Mbps available (OFCOM checker)
Mobile: Good coverage (OFCOM checker)
Energy Efficiency and Environmental Impact
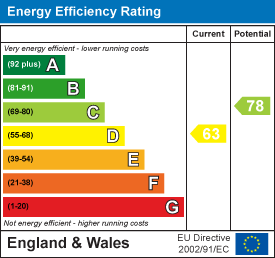
Although these particulars are thought to be materially correct their accuracy cannot be guaranteed and they do not form part of any contract.
Property data and search facilities supplied by www.vebra.com
