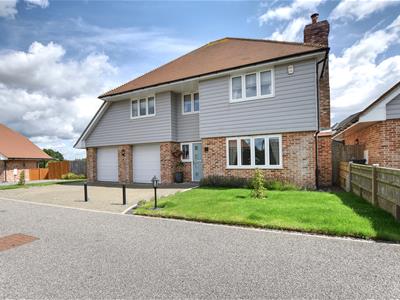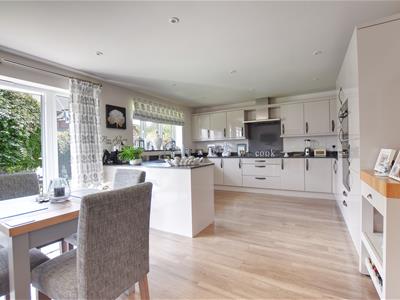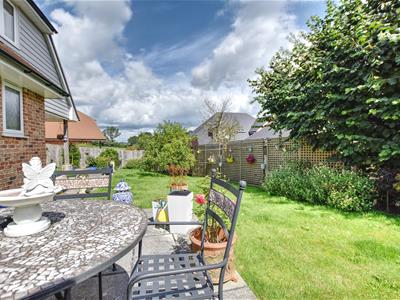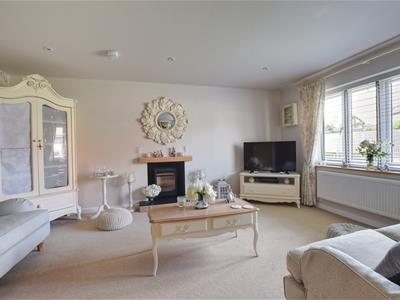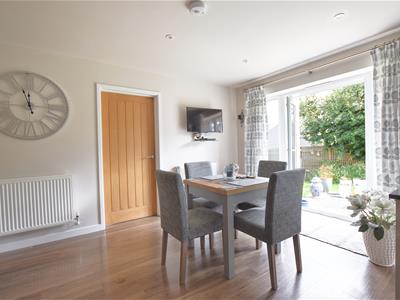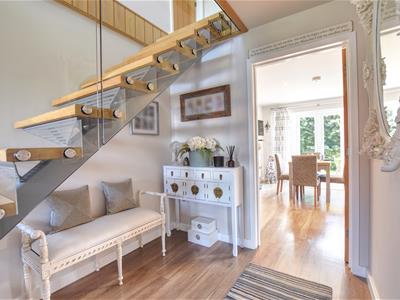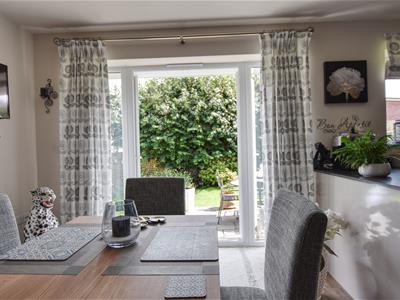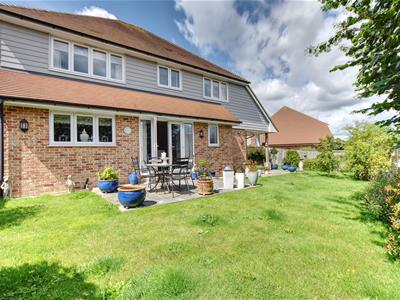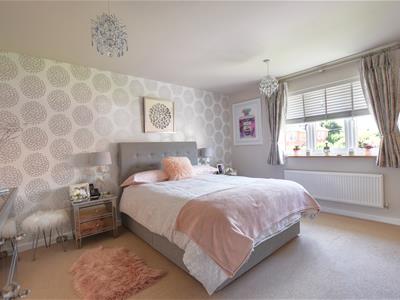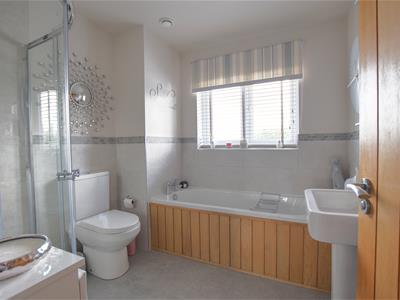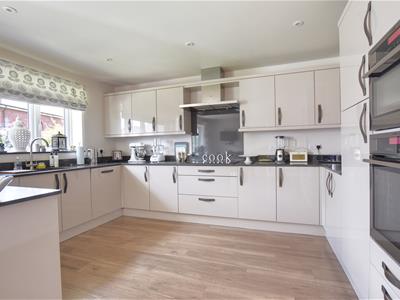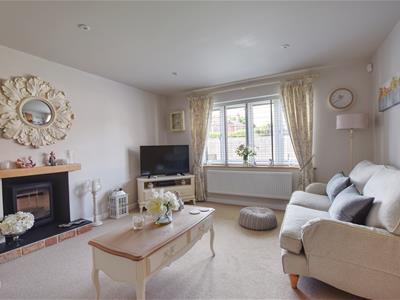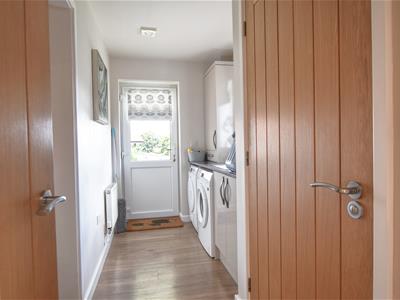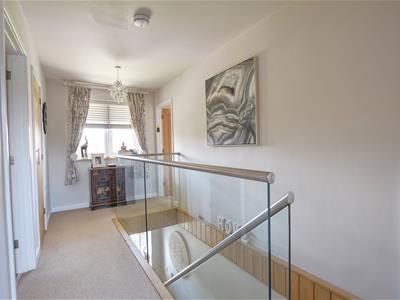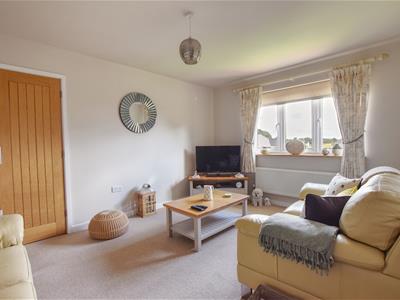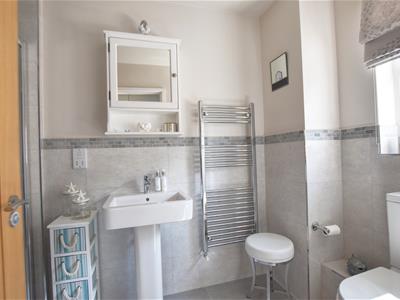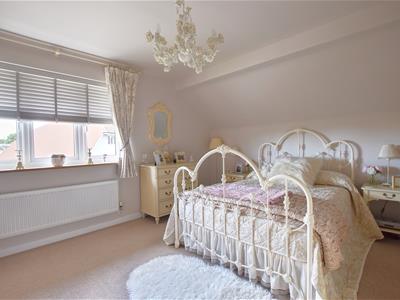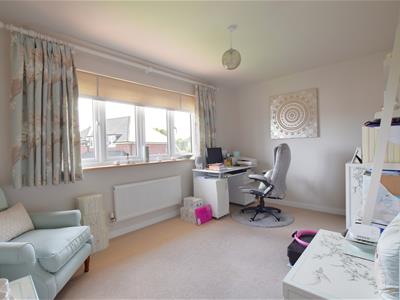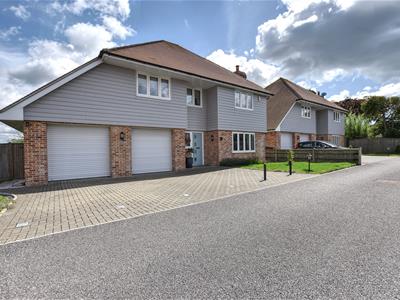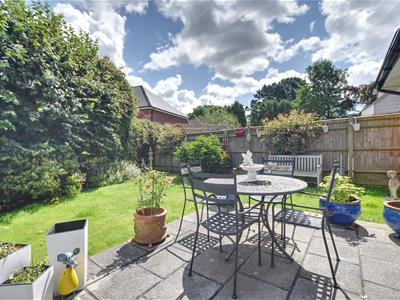
Rush Witt & Wilson - Bexhill On Sea
Tel: 01424 225588
Fax: 01424 225500
Email: bexhill@rushwittwilson.co.uk
3 Devonshire Road
Bexhill-On-Sea
East Sussex
TN40 1AH
Thorne Close, Bexhill-On-Sea
£695,000
4 Bedroom House - Detached
- Four Bedroom Detached House
- Countryside Views
- Kitchen/ Breakfast Room
- Utility Room
- Master Bedroom With En-Suite
- Family Bathroom & Downstairs WC
- Private Front And Rear Garden
- Double Garage & Off Road Parking
- Viewing Comes Highly Recommended By RWW
- Council Tax Band F. EPC B.
Unexpectedly re-available! A modern and beautifully presented four bedroom detached family home, situated in this quiet and sought after cul-de-sac location. Offering bright and spacious accommodation throughout, the property comprises living room, modern fitted kitchen/diner, separate utility room, downstairs w/c, four double bedrooms, modern fitted family bathroom and double garage. Externally, the property offers off road parking for multiple vehicles to the front and to the rear boasts stunning gardens with a mixture of plants, shrubs, trees and patio areas. Viewing comes highly recommended by RWW sole agents. Council Tax Band F.
Entrance Hall
Double glazed window overlooking the front elevation, double radiator, stairs leading to the first floor.
Living Room
5.1 x 3.8 (16'8" x 12'5")Double glazed window overlooking the front elevation, double radiator, inset log burner with tiled surround, recessed ceiling spotlights.
Kitchen/Dining Room
6.1 x 4.1 (20'0" x 13'5")Modern fitted kitchen with a range of matching wall and base level units, quartz straight edge worktop surfaces and splashbacks, built in fridge and freezer, integrated dishwasher, four ring electric hob with extractor hood above, sink with drainer and mixer tap, double glazed window overlooking the rear elevation, double glazed French doors giving access onto the rear garden, two double radiators, recessed ceiling spotlights.
Utility Room
With internal door leading to double garage, fitted cabinets with fitted marble effect worktop surfaces, space and plumbing for washing machine and tumble dryer, gas central heating and domestic hot water boiler, double glazed window overlooking the rear elevation, double glazed glass panelled door giving access onto the rear garden.
Downstairs WC
Modern suite comprising wc with low level flush, wash hand basin with mixer tap, part tiled walls, tiled flooring, obscured double glazed window overlooking the rear elevation, radiator.
First Floor Landing
Access to loft, double glazed window overlooking the front elevation, airing cupboard housing the hot water cylinder and fitted shelving.
Bedroom One
4.1 x 3.2 (13'5" x 10'5")Double glazed window overlooking the front elevation, radiator, built in wardrobe with hanging space and fitted shelving above.
En-Suite
WC with low level flush, wash hand basin with mixer tap, walk in shower cubicle with chrome wall mounted shower controls, shower attachment and showerhead, part tiled walls, tiled flooring, heated chrome towel rail, obscured double glazed window to the side elevation.
Bedroom Two
4.5 x 3.7 (14'9" x 12'1" )Double glazed window overlooking the front elevation, radiator, built in wardrobes with shelving and hanging space.
Bedroom Three
4.4 x 3.5 (14'5" x 11'5")Double glazed window overlooking the rear elevation, radiator, built in wardrobe cupboards with fitted shelving and hanging space.
Bedroom Four
4.1 x 3.5 (13'5" x 11'5" )Double glazed window overlooks the rear elevation, fitted wardrobe cupboard with fitted shelving and hanging space.
Family Bathroom
Modern suite comprising wc with low level flush, wash hand basin with mixer tap, panelled bath with mixer tap, walk in shower cubicle with chrome wall mounted shower controls, chrome shower attachment and chrome showerhead, part tiled walls, tiled floor, chrome heated towel rail.
Outside
Front Garden
Blocked paved driveway providing off road parking for multiple vehicles with additional low maintenance lawn area to the side.
Rear Garden
Mainly laid to lawn with a mixture of plants, shrubs and tress, several patio areas providing space for alfresco dining and seating, side access is available.
Double Garage
With electric up and over door.
Agents Note
None of the services or appliances mentioned in these sale particulars have been tested. It should also be noted that measurements quoted are given for guidance only and are approximate and should not be relied upon for any other purpose.
Energy Efficiency and Environmental Impact

Although these particulars are thought to be materially correct their accuracy cannot be guaranteed and they do not form part of any contract.
Property data and search facilities supplied by www.vebra.com
