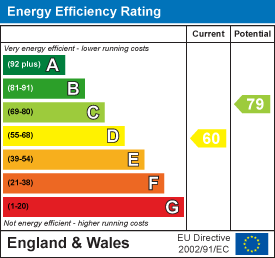Ffordd Lerry, Wrexham
Offers In Excess Of £264,000
3 Bedroom House - Detached
- LARGE GARDEN TO ENTERTAIN
- EXTENDED DETACHED HOUSE
- SOUGHT AFTER LOCATION
- VELUX ROOF LIGHT WINDOWS TO KITCHEN
- OPEN PLAN KITCHEN DINING ROOM
- EXCELLENT ENTERTAINING SPACE
- 3 BEDROOMS
- PRIVATE DRIVE AND GARAGE
- GREAT SIZED PLOT
- VIEWING ESSENTIAL
A beautifully presented and extended 3 bedroom detached family home with generous rear garden providing an excellent outdoor entertaining space for children and adults. Conveniently located for schools, the city centre, public transport and road links, this property briefly comprises a canopy porch, entrance hall with stairs to 1st floor landing, lounge with open aspect to a home office area, double doors open into the dining and kitchen with Velux roof windows providing an excellent degree of natural light. The kitchen is well appointed with a range of base and wall cupboards with granite work surface areas. The 1st floor landing connects the 3 bedrooms with bedroom 1 having the benefit of fitted sliding door wardrobes. The bathroom has a white suite with shower over the bath. Externally, a private drive provides parking for 3 cars and leads to the garage. Garden to front and paved gated path to the sunny aspect rear garden which is a particular feature of the property with its patio area and good sized lawn, all of which is enclosed to provide a safe environment. Energy Rating - D (60)
LOCATION
The area has been established as a sought after location for many years especially amongst families due to its proximity to schools and the picturesque Acton Park which is centred around its fishing lake and is popular amongst walkers. Excellent road links provide easy access to Wrexham Industrial Estate and the A483 by pass that allows for daily commuting to the major commercial and industrial centres of the region. A frequent bus service to Wrexham and Chester is within walking distance together with a Public House. A range of convenient shopping facilities and amenities are also available nearby.
DIRECTIONS
From Wrexham city centre proceed along Chester Street into Chester Road for approx. 1 mile taking the right hand turn into Smithy Lane opposite the petrol station. After a short distance take the left turn into Ffordd Llewellyn, next left into Ffordd Lerry and left again into the cul de sac with the property being observed straight ahead.
ON THE GROUND FLOOR
Open fronted porch with upvc part glazed door leading to:
HALLWAY
With stairs to first floor landing, radiator and four panel white woodgrain door to:
LOUNGE
4.14m x 3.58m (13'7 x 11'9)Upvc double glazed window overlooking the front garden with radiator below, electric fire in oak surround, coving to ceiling, television aerial point and an open aspect to:
HOME OFFICE
2.92m x 2.34m (9'7 x 7'8)Radiator, coving to ceiling and double part glazed doors leading to:
OPEN PLAN KITCHEN/DINING ROOM
5.03m max x 5.00m max (16'6 max x 16'5 max)An impressive 'L' shaped room enjoying an excellent degree of natural light from two Velux roof light windows. The kitchen area is appointed with a shaker style range of base and wall cupboards complimented by granite work surface areas incorporating an inset 1 1/2 bowl sink unit with ingrained drainer and mixer tap with upvc double glazed window above overlooking the rear garden, granite upstands and matching window sills, integrated dishwasher, Zanussi four ring electric hob with stainless steel extractor hood above and double oven/grill below, plumbing for washing machine, recess for fridge freezer, tiled flooring, radiator, useful understairs storage cupboard housing the Glowworm gas combination boiler, pantry cupboard and upvc part glazed external door. The dining area features upvc double glazed sliding patio doors to the rear garden, wall light points and radiator.
ON THE FIRST FLOOR
Approached via the staircase from the hallway to:
LANDING
With gallery over stairwell, upvc double glazed window, ceiling hatch to roof space, four panel white woodgrain effect doors off to all rooms and storage cupboard.
BEDROOM ONE
3.10m x 3.05m plus wardrobes (10'2 x 10'0 plus warUpvc double glazed window to front, sliding door fitted wardrobes and radiator.
BEDROOM TWO
3.07m x 2.95m (10'1 x 9'8)Upvc double glazed window to rear and radiator.
BEDROOM THREE
2.03m x 1.93m (6'8 x 6'4)Upvc double glazed window to front and radiator.
BATHROOM
Appointed with a pedestal wash basin with mixer tap, low flush w.c, bath with mixer tap and shower take-off, upvc double glazed window, fully tiled walls, tiled flooring and chrome heated towel rail.
OUTSIDE
The property is approached along a private driveway with parking for three cars alongside a lawned garden with flowerbeds.
GARAGE
5.05m x 2.34m (16'7 x 7'8)Metal up and over door, lighting, power sockets, upvc double glazed window and side door.
GARDENS
A gated Indian stone paved path leads to the rear garden which is a particular feature of the property offering excellent outdoor entertaining space for both children and adults with its large lawned area, stone paved patio, flowerbeds, cold water tap and side storage area, all of which is enclosed within timber fencing to provide a safe family environment.
Energy Efficiency and Environmental Impact

Although these particulars are thought to be materially correct their accuracy cannot be guaranteed and they do not form part of any contract.
Property data and search facilities supplied by www.vebra.com














