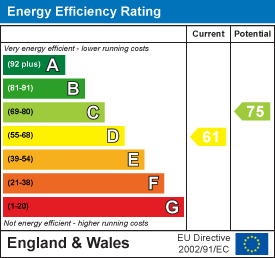
15 High Street,
Tettenhall
Wolverhampton
WV6 8QS
58 Woodthorne Road South, Tettenhall, Wolverhampton, WV6 8SL
Offers Around £795,000 Sold (STC)
4 Bedroom House - Detached
A superbly presented four bedroom detached property in a sought-after location with well proportioned accommodation over both ground and first floors with a lovely rear garden and a total plot size of just over 0.2 acres in total.
LOCATION
Woodthorne Road South is one of the most sought after and highly regarded addresses within Wolverhampton. All the various facilities and amenities in Tettenhall Village are within easy reach, there are shopping facilities both at Tettenhall Wood and the Perton Centre, Compton is within easy reach and there is convenient travelling to the centre of Wolverhampton. The area is well served by schooling in both sectors and there is convenient access to the motorway network.
DESCRIPTION
58 Woodthorne Road South has been substantially improved by the current owners with contemporary decoration throughout and offers well-proportioned accommodation over both ground and first floors. The ground floor offers four reception rooms as well as a breakfast kitchen and there are four double bedrooms to the first floor with two bath / shower rooms.
The property benefits from oak doors throughout the ground floor and Victorian style radiators to many rooms on the ground floor and plantation shutters to the kitchen, lounge, dining room and media room. There is gas central heating and double glazing, a driveway affording off road parking for several vehicles, a garage and a beautiful, private rear garden.
ACCOMMODATION
A coloured and leaded bespoke hardwood door with leaded glass and side windows open into the BOOT ROOM with tiled flooring, fitted cloaks and storage unit and a glazed door with a coloured and leaded side window opens into the HALL with limestone flooring, coved ceiling, a useful understairs store and a GUEST CLOAKROOM with WC, stone wash basin with vanity cupboards beneath, tiled walls, limestone flooring, integrated ceiling lighting, coved ceiling and a leaded window to the front. The LOUNGE is a beautiful, square room with contemporary fire at the centre with marble hearth, coved ceiling and double glazed and leaded windows with French doors to the rear garden. The DINING ROOM is a good size room with limestone flooring, a fitted display unit with hidden, centralised drinks cabinet, double glazed window to the front, coved ceiling, integrated ceiling lighting and a door to the BREAKFAST KITCHEN with a range of wall and base units with granite working surfaces with breakfast bar end, space for a range style cooker set in a recess with extractor fan above, an undermounted Smeg sink with a double glazed window over, there are a range of integrated appliances including a dishwasher, washing machine and microwave, space for an American style fridge freezer, ample space for seating or dining with double glazed French doors to the rear garden, a double glazed stable style door to the side and a STORE ROOM housing the wall mounted Vaillant boiler and the pressurised hot water cylinder. The MEDIA ROOM has a double glazed bay window with window seat store, coved ceiling, integrated ceiling lighting and laminate flooring. The STUDY has a range of wall and base units with a double glazed window to the front, coved ceiling and wood laminate flooring.
Stairs with wooden balustrading rise to the first floor landing with a leaded, coloured window to the front, a further double glazed window to the front, space for seating or to create a home office and access to the part boarded loft. The PRINCIPAL BEDROOM SUITE is a good size double room with a range of fitted furniture, coved ceiling, double glazed and leaded window to the front and an EN-SUITE SHOWER ROOM with tiled shower with waterfall head and separate hose, a large vanity unit with undermounted sink, a range of cupboards and drawers, backlit mirror, shaver point, WC, LVT, tiled walls, heated ladder towel rail and a double glazed and leaded window to the side. There are THREE FURTHER DOUBLE BEDROOMS, two of which benefit from built in furniture and a HOUSE BATHROOM with a panelled bath, a shower cubicle with waterfall head and separate hose, vanity unit with wash basin with drawers beneath, WC, tiled floor, tiled walls, heated ladder towel rail, a backlit mirror, a double glazed window and integrated ceiling lighting.
OUTSIDE
58 Woodthorne Road South sits behind a rockery with screening firs and shrubs with a shaped lawn. There is a large DRIVEWAY laid in block paving leading to the integrated GARAGE with an up and over door, electric light and power.
There is gated side access with a LAUNDRY to the rear of the garage with plumbing for a washing machine and tumble dryer and an undermounted Smeg sink. The private REAR GARDEN has a large entertainment terrace with shaped lawns beyond with planted and flowering shrubs and borders, a SUMMER HOUSE, shed and bin area. External lighting and cold water supply.
We are informed by the Vendors that all mains services are connected
COUNCIL TAX BAND F – Wolverhampton
POSSESSION Vacant possession will be given on completion.
VIEWING - Please contact the Tettenhall Office.
The property is FREEHOLD.
Broadband – Ofcom checker shows Standard / Superfast / Ultrafast are available
Mobile – Ofcom checker shows three of the four main providers have likely coverage indoors with all four having likely coverage outdoors.
Ofcom provides an overview of what is available, potential purchasers should contact their preferred supplier to check availability and speeds.
Energy Efficiency and Environmental Impact

Although these particulars are thought to be materially correct their accuracy cannot be guaranteed and they do not form part of any contract.
Property data and search facilities supplied by www.vebra.com






















