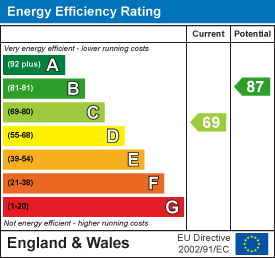Redman Casey Estate Agents
Tel: 01204 329990
69 Winter Hey Lane
Horwich
Bolton
BL6 7NT
Pocket Nook Road, Chew Moor, Bolton
Offers Around £285,000 Sold (STC)
3 Bedroom Bungalow - Semi Detached
- Well Presented
- Three Bedroom
- Semi-Detached Bungalow
- Driveway
- Garage
- Garden Front And Rear
- Patio Seating Area
- En-Suite
- Council Tax Band C
- EPC Rating C
SEMI DETACHED BUNGALOW.
Well presented three bedroom bungalow located in very popular and sought after location of Chew Moor Village Lostock. Close to local shops, schools, amenities and major road and rail links making a commute to Manchester or Preston very easy. The property comprises:- Entrance porch, hallway, lounge, kitchen, dining room, conservatory, rear porch, bathroom and two double bedrooms, To the first floor there is a master bedroom and En- Suite. To the outside there are mature gardens and a garage with off road parking. Benefiting from double glazing gas central heating, patio seating area, this spacious bungalow should be viewed to appreciate the condition, location and all that is on offer.
Inner Porch
Door to:
Hallway
Stairs, door to:
Lounge
3.65m x 4.51m (12'0" x 14'10")Ornamental gas fire set in feature wooden mock Victorian style surround, double radiator, open plan to:
Dining Room
3.40m x 2.46m (11'2" x 8'1")Double radiator, open plan to Conservatory,
Conservatory
Two uPVC double glazed windows to rear, uPVC double glazed window, uPVC double glazed window to front, double radiator, uPVC double glazed entrance double door to rear, :
Kitchen
2.24m x 5.24m (7'4" x 17'2")Fitted with a matching base units, 1+1/2 bowl stainless steel sink with single drainer and mixer tap, built-in larder fridge freezer and dishwasher, built-in electric fan assisted oven, built-in five ring ceramic hob, uPVC double glazed window to rear, ceramic tiled flooring, :
Porch
Three uPVC double glazed windows to side, plumbing for automatic washing machine, uPVC double glazed entrance door to side, :
Bathroom
Fitted with three piece suite comprising pedestal wash hand basin, shower cubicle with folding screen and mixer tap and low-level WC, tiled surround, hardwood double glazed window to side, heated towel rail, ceramic tiled flooring, ceramic tiling to all walls.
Bedroom 1
2.00m x 4.34m (6'7" x 14'3")Hardwood double glazed Velux window, uPVC double glazed window to side, fitted with a range of wardrobes with hanging rail, shelving, overhead storage and drawers, Storage cupboard, double radiator,
En-suite
Three piece suite comprising deep panelled bath, pedestal wash hand basin and low-level WC, ceramic tiled splashback, skylight, radiator, ceramic tiled flooring.
Bedroom 2
2.68m x 3.45m (8'10" x 11'4")UPVC double glazed window to front, radiator.
Bedroom 3
3.21m x 2.76m (10'6" x 9'1")UPVC double glazed window to front, double radiator.
Garage
Metal up and over door.
Outside Front
Garden fronted with mature planting and block paved driveway.
Outside Rear
Enclosed rear garden laid to lawn with mature planting of shrubs and plants, paved patio seating area.
Energy Efficiency and Environmental Impact

Although these particulars are thought to be materially correct their accuracy cannot be guaranteed and they do not form part of any contract.
Property data and search facilities supplied by www.vebra.com





















