
63 New Road
Chippenham
Wiltshire
SN15 1ES
Hill Corner Road, Chippenham
£330,000
4 Bedroom House - Semi-Detached
- Semi Detached House
- Four Bedrooms
- 23' Lounge/Dining Room
- Kitchen
- Bathroom & Cloakroom
- Conservatory
- Gardens
- Garage & Driveway
Located 0.3 miles from St Pauls Primary School and less than 1 mile from the entrances to Sheldon and Hardenhuish Secondary Schools with ample driveway parking, single garage and gardens it makes an ideal family home. The ground floor comprises; entrance hall, cloakroom, kitchen, 23' lounge/dining room and a conservatory. On the first floor there are four bedrooms and a bathroom with an additional shower cubicle in the main bedroom. There are a set of owned Solar Panels on the roof along with cavity wall insulation adding to the energy efficiency of this home.
Entrance Hall
Double glazed front door, laminate floor, radiator, door to the kitchen, door to the cloakroom, door to the lounge and stairs to the first floor.
Cloakroom
Double glazed window to the front, towel radiator, toilet and wash hand basin.
Kitchen
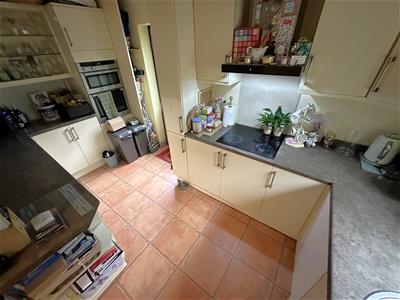 4.24m x 2.26m (13'11" x 7'05")Double glazed window to the front, double glazed door to the side, range of floor and wall mounted units, stainless steel sink, electric oven, induction hob, extractor fan, plumbing for a washing machine and dishwasher, integrated fridge.
4.24m x 2.26m (13'11" x 7'05")Double glazed window to the front, double glazed door to the side, range of floor and wall mounted units, stainless steel sink, electric oven, induction hob, extractor fan, plumbing for a washing machine and dishwasher, integrated fridge.
Lounge/Dining Room
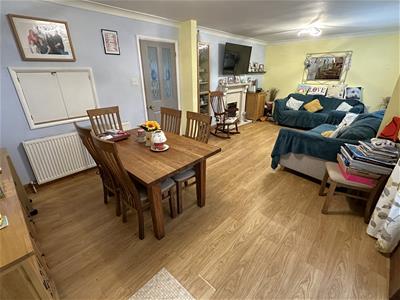 7.14m x 3.53m (23'05" x 11'07")Double glazed window and double glazed French doors to the rear, laminate flooring, two radiators, wood/coal effect gas fire and surround.
7.14m x 3.53m (23'05" x 11'07")Double glazed window and double glazed French doors to the rear, laminate flooring, two radiators, wood/coal effect gas fire and surround.
Conservatory
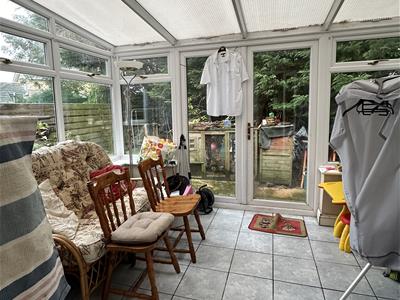 3.15m x 2.84m (10'04" x 9'04")Double glazed windows and double glazed doors, tiled floor.
3.15m x 2.84m (10'04" x 9'04")Double glazed windows and double glazed doors, tiled floor.
Landing
Double glazed window to the front, loft access which is partially boarded, doors to all rooms and airing cupboard which houses the gas fired Combi boiler.
Bedroom One
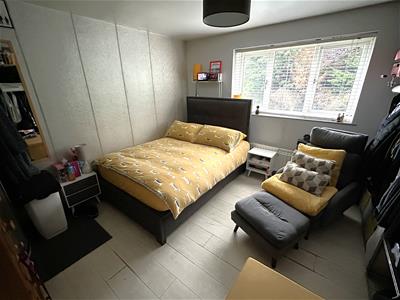 3.73m x 3.53m (12'03" x 11'07")Double glazed window to the rear, laminate floor, radiator and shower cubicle (3'10" x 2'10")
3.73m x 3.53m (12'03" x 11'07")Double glazed window to the rear, laminate floor, radiator and shower cubicle (3'10" x 2'10")
Bedroom Two
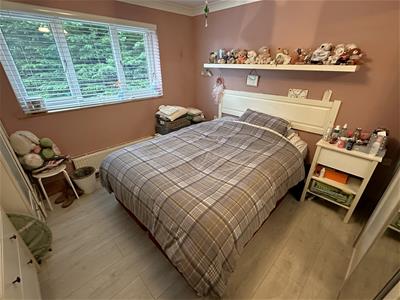 3.56m x 3.35m (11'08" x 11')Double glazed window to the rear, laminate flooring and radiator.
3.56m x 3.35m (11'08" x 11')Double glazed window to the rear, laminate flooring and radiator.
Bedroom Three
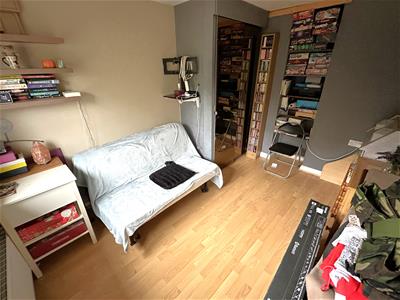 3.48m x 2.67m (11'05" x 8'09")Double glazed window to the front, radiator, storage recess and fitted wardrobe.
3.48m x 2.67m (11'05" x 8'09")Double glazed window to the front, radiator, storage recess and fitted wardrobe.
Bedroom Four
2.31m x 2.29m (7'07" x 7'06")Double glazed window to the front, laminate flooring and radiator.
Bathroom
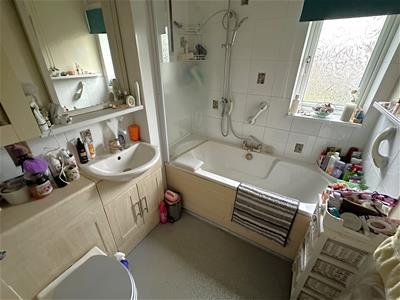 Double glazed window to the side, radiator, toilet, wash hand basin, bath with screen and shower over and vanity storage.
Double glazed window to the side, radiator, toilet, wash hand basin, bath with screen and shower over and vanity storage.
Garage
5.56m x 2.51m (18'03" x 8'03")Up and over door to the front, power and light.
Driveway
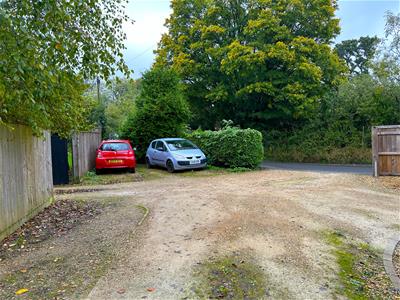 Ample parking on the gravelled driveway directly in front of the house as well as towards the entrance of the drive. There is a right of access across the centre of the driveway allowing the neighbouring property to the right to access their garage and drive.
Ample parking on the gravelled driveway directly in front of the house as well as towards the entrance of the drive. There is a right of access across the centre of the driveway allowing the neighbouring property to the right to access their garage and drive.
Gardens
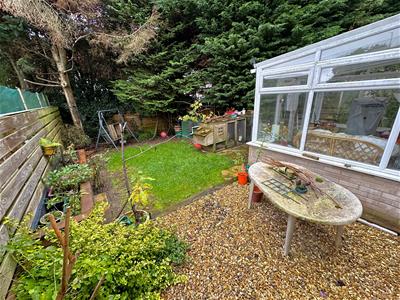 The Southerly facing gardens are located to the rear and side of the property with areas of gravelled seating, lawn and patio with shed storage and raised decking. Having both rear and side gardens provides areas of sun throughout the day.
The Southerly facing gardens are located to the rear and side of the property with areas of gravelled seating, lawn and patio with shed storage and raised decking. Having both rear and side gardens provides areas of sun throughout the day.
Solar Panels
The property benefits from solar panels that are owned outright.
Tenure
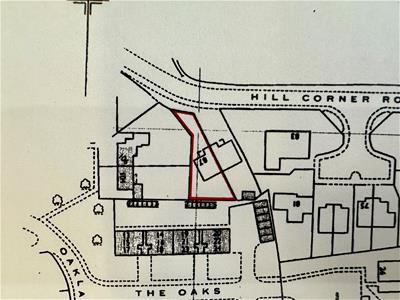 We are advised by the .gov website that the property is Freehold.
We are advised by the .gov website that the property is Freehold.
Council Tax
We are advised by the .gov website that the property is band D.
Although these particulars are thought to be materially correct their accuracy cannot be guaranteed and they do not form part of any contract.
Property data and search facilities supplied by www.vebra.com




