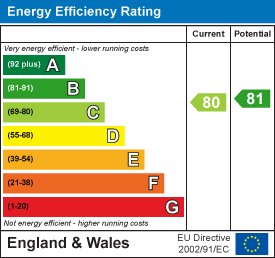
8 Waungron Road
Llandaff
Cardiff
CF5 2JJ
Petherton Mews, Llantrisant Road, Llandaff, Cardiff
Offers In Excess Of £350,000 Sold (STC)
2 Bedroom Flat - First Floor
Rarely Available! No chain! An immaculate and tastefully presented two double bedroom first floor apartment set in this exclusive gated development of Petherton Mews in Llandaff. Offering a excellent, spacious lay out, a balcony and a garage with a wonderful garden room, this is perfect for anyone considering downsizing.
Ready for the next occupier to move straight in, the accommodation briefly comprises: Secure Communal Entrance, Entrance Hall, Large Lounge/Dining Room with a Balcony over looking the communal gardens, Kitchen/Breakfast Room, Two Double Bedrooms with an En-Suite to the Master, and a Family Bathroom. Furthermore there is a double tandem garage with electric door and a garden room/home office.
Petherton Mews is set back off Llantrisant Road and is situated within close proximity to Llandaff village which offers a variety of local cafés, shops and amenities. There is a small convenience shop within a stone's throw from the apartment and there is a bus stop placed directly outside the main gates. The bus route is directly linked to Cardiff city centre. Nearby is Danescourt train station which also serves Cardiff city centre. Internal viewings are highly recommended!
Entrance
Entered via the communal entrance hall. Stairs to the first-floor apartment. Wooden door into entrance hallway.
Entrance Hallway
Security entrance phone system. Radiator. Coved ceiling. Cupboard housing water tank.
Lounge/Diner
17'11" x 20'10"Double-glazed windows to the side and double-glazed French doors lead out to a small balcony overlooking the communal lawns. Coved ceiling. Feature electric fire with stone mantle piece and marble hearth. Radiator.
Kitchen/Breakfast Area
12'6" x 11'2"Double-glazed windows to the side. The kitchen is fitted with wall and base units with worktops. Stainless steel sink and drainer. Integrated four-ring gas hob, electric oven and grill and microwave. Integrated washing machine, dishwasher and fridge freezer. Radiator. Tiled splashbacks.
Bedroom One
12'10" x 13'8"Double-glazed windows to the rear. Built-in fitted wardrobe. Radiator. Coved ceiling. Door to the en-suite.
En-Suite
Obscure double-glazed window to the side. Fully tiled wall and floor. Walk-in shower, w/c and vanity wash hand basin. Heated towel rail.
Bedroom Two
13'4" x 12'2"Double-glazed windows to the front. Built-in fitted wardrobe. Radiator. Coved ceiling.
Bathroom
6'9" x 7'11"Obscure double-glazed window to the side. Fully tiled walls and floor. Bath, w/c and vanity wash hand basin. Radiator.
OUTSIDE
Garage
20'5" x 11'8"Doorway into the garage from the communal entrance. Up and over electric door to the front. Power and light. Door to the garden room.
Garden Room
11'1" x 18'Double-glazed patio door leading out to the communal garden. Power and light.
Additional Information
We have been advised by the vendor that the property is Leasehold. 125 years from 2002 Ground Rent £100.00. Service Charges £2,600
EPC - C
Council Tax Band - G
Energy Efficiency and Environmental Impact

Although these particulars are thought to be materially correct their accuracy cannot be guaranteed and they do not form part of any contract.
Property data and search facilities supplied by www.vebra.com


























