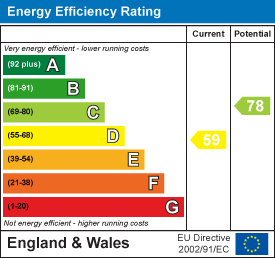
37 Princes Crescent
Morecambe
Lancashire
LA4 6BY
Chestnut Drive, Bare, Morecambe
Asking Price £220,000 Sold (STC)
3 Bedroom Bungalow - Semi Detached
- Semi Detached Bungalow
- Three Bedrooms
- Two Reception Rooms
- Fitted Kitchen And Separate Utility Room
- Two Bathrooms
- Enclosed Rear Garden
- Off Road Parking And Garage
- Freehold
- Council Tax Band: C
- EPC Rating: TBC
THE PERFECT PLACE TO DOWNSIZE TO!
Nestled in the charming Chestnut Drive of Morecambe, this delightful 3-bedroom, 2-bathroom semi-detached bungalow is a dream come true for those seeking a cosy and manageable home.
As you step inside, you are greeted by a spacious reception room that is perfect for hosting gatherings with loved ones. The well-appointed kitchen area is ideal for whipping up delicious meals while entertaining guests.
The three bedrooms offer ample living space, ensuring a comfortable and relaxed lifestyle for you or a couple looking to downsize. Each room is a tranquil retreat, perfect for unwinding after a long day.
Highlights of this property include the two bathrooms, three bedrooms and a garage, providing a secure space for your vehicles and additional storage for your belongings.
With its easy-to-maintain layout and generous living spaces, this bungalow is a practical choice for those looking to simplify their lives without compromising on comfort. Don't miss out on the opportunity to make this charming property your new home sweet home in Morecambe.
Ground Floor
Vestibule
1.22m x 1.04m (4' x 3'5)UPVC double glazed frosted entrance door, exposed brick, tiled floor and door to hall.
Hall
3.35m x 2.13m (11' x 7)Central heating radiator, coving, smoke detector and doors to two reception rooms, kitchen, bedroom one and shower room.
Reception Room One
5.41m x 3.30m (17'9 x 10'10)UPVC double glazed window, central heating radiator, coving, gas fire in decorative surround and TV point.
Reception Room Two
3.76m x 3.30m (12'4 x 10'10)UPVC double glazed window, central heating radiator, coving, under stairs storage and stairs to first floor.
Kitchen
2.95m x 2.77m (9'8 x 9'1)UPVC double glazed window, central heating radiator, coving, range of wall and base units, laminate worktop, one and half bowl composite sink with draining board and mixer tap, integrated double oven in high rise unit, four burner gas hob, tiled splash back, integrated fridge freezer, wood effect flooring and door to utility room.
Utility Room
2.95m x 1.68m (9'8 x 5'6)UPVC double glazed window, range of wall and base units, wood effect worktops, one and half bowl stainless steel sink with draining board and mixer tap, four burner gas hob, plumbing for washing machine, tiled elevations, tiled floor and UPVC double glazed frosted door to rear.
Bedroom One
3.00m x 2.97m (9'10 x 9'9)UPVC double glazed window, central heating radiator and coving.
Shower Room
1.98m x 1.68m (6'6 x 5'6)UPVC double glazed frosted window, central heated towel rail, coving, dual flush WC, pedestal wash basin with traditional taps, direct feed shower, extractor fan, part tiled elevations and laminate flooring.
First Floor
Landing
1.50m x 0.79m (4'11 x 2'7)Smoke detector, coving and doors to bedrooms two and three and bathroom.
Bedroom Two
3.43m x 2.34m (11'3 x 7'8)UPVC double glazed window, central heating radiator and coving.
Bedroom Three
3.78m x 3.40m (12'5 x 11'2)Velux window and central heating radiator.
Bathroom
3.15m x 1.75m (10'4 x 5'9)UPVC double glazed frosted window, central heating radiator, low level WC, pedestal wash basin with traditional taps, panel bath with traditional taps, electric shower in single enclosure, tiled elevations and laminate flooring.
External
Front
Laid to lawn, bedding areas and driveway leading to garage.
Rear
Paving, bedding areas, timber shed and garage.
Garage
2.49m x 5.69m (8'2 x 18'8)Up and over door and window.
Energy Efficiency and Environmental Impact

Although these particulars are thought to be materially correct their accuracy cannot be guaranteed and they do not form part of any contract.
Property data and search facilities supplied by www.vebra.com
















