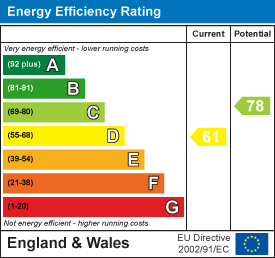
39 Havelock Road
Hastings
East Sussex
TN34 1BE
Wishingtree Lane, St. Leonards-On-Sea
£385,000 Price
2 Bedroom Bungalow - Detached
- Detached Bungalow
- 19ft Living Room
- Sun Room
- Kitchen-Breakfast Room
- Two Double Bedrooms
- Shower Room
- Southerly Facing Garden
- Garage & Parking
- Located in a Private Lane
- Council Tax Band D
An opportunity has arisen to acquire this spacious TWO BEDROOMED DETACHED BUNGALOW occupying a GENEROUS PLOT towards the end of a highly sought-after and RARELY AVAILABLE PRIVATE LANE within St Leonards.
The property is offered to the market CHAIN FREE with lots of potential for those looking for a PROPERTY TO IMPROVE. Offering spacious accommodation comprising an entrance hallway, 19ft LIVING ROOM leading onto a SUN ROOM which overlooks the garden, a KITCHEN-BREAKFAST ROOM, TWO DOUBLE BEDROOMS and a SHOWER ROOM.
Externally the property offers GENEROUS GARDENS to the front and rear, with the rear being a particularly good size and predominantly level, whilst enjoying a SOUTHERLY ASPECT in addition to AMPLE OFF ROAD PARKING and a GARAGE.
Located towards the end of a RARELY AVAILABLE PRIVATE ROAD in St Leonards, within easy reach of the seafront. The property is considered an IDEAL HOME, please call PCM Estate Agents now to arrange your immediate viewing to avoid disappointment.
PRIVATE FRONT DOOR
Leading to:
ENTRANCE HALLWAY
Spacious with built in storage cupboard, separate airing cupboard, radiator, wall mounted thermostat control, loft hatch.
LOUNGE
6.07m max x 5.61m max (19'11 max x 18'5 max)Spacious triple aspect room with double glazed windows to front and side aspects, sliding patio doors to rear aspect leading to:
SUN ROOM
5.44m x 2.84m (17'10 x 9'4)Double glazed sliding doors to rear aspect enjoying a pleasant outlook over the garden, double glazed window to side aspect, radiator, door to:
KITCHEN-BREAKFAST ROOM
4.55m x 3.02m (14'11 x 9'11)Comprising a range of eye and base level units with worksurfaces over, electric cooker/ hob with extractor above, inset one & ½ bowl stainless steel sink with mixer tap, under cabinet space for appliances, breakfast bar, radiator.
BEDROOM
4.57m x 4.39m (15' x 14'5)Double glazed bay window to front aspect, double glazed window to side aspect, radiator.
BEDROOM
3.58m x 3.15m (11'9 x 10'4)Double glazed window to side aspect, radiator.
SHOWER ROOM
2.34m x 2.24m (7'8 x 7'4)Walk in double shower, wc, wash hand basin sunken into vanity unit with storage below, radiator, tiled walls, double glazed obscured window to side aspect.
GARAGE
4.95m x 2.54m (16'3 x 8'4)Up and over door, power and lighting, window to front aspect.
OUTSIDE - FRONT
Set back from the road with well-presented gardens mainly laid to lawn with a range of mature shrubs, plants and trees, pathway and lockable gate providing access to Crowhurst Road.
REAR GARDEN
Large private garden which is predominantly level throughout and enjoys a southerly aspect. The garden features a patio area ideal for seating and entertaining, predominantly laid to lawn and features a range of mature shrubs, wooden storage shed, driveway providing vehicular access from the lane leading to the property and the garage.
Energy Efficiency and Environmental Impact

Although these particulars are thought to be materially correct their accuracy cannot be guaranteed and they do not form part of any contract.
Property data and search facilities supplied by www.vebra.com

























