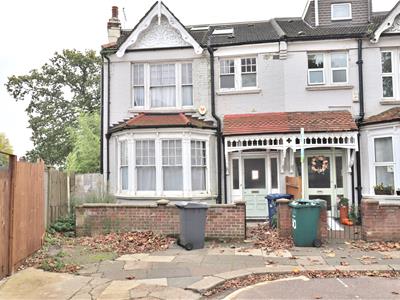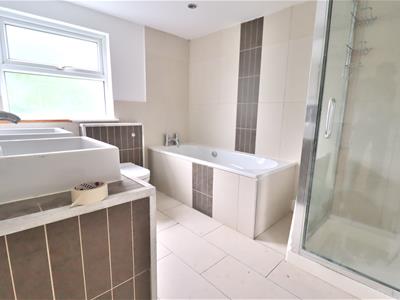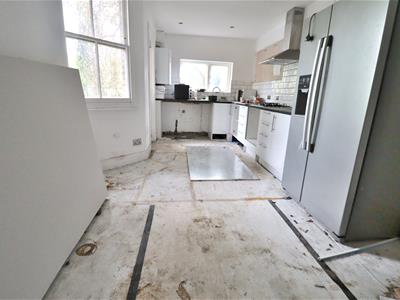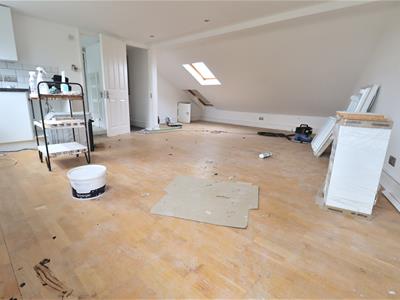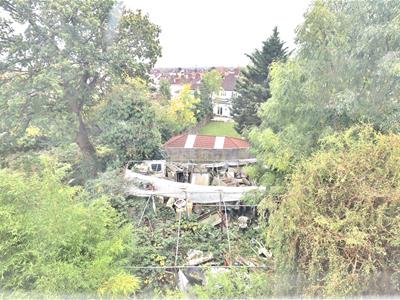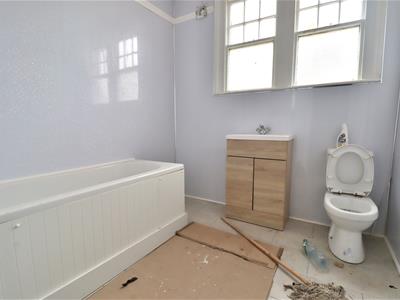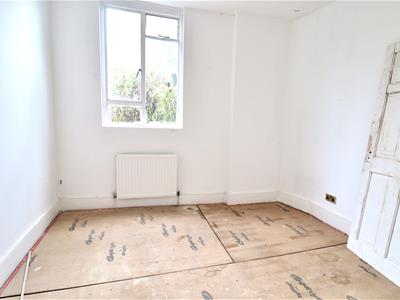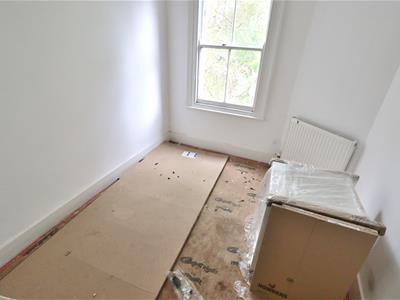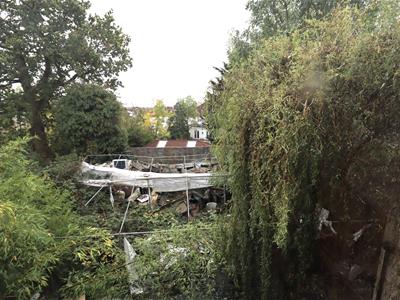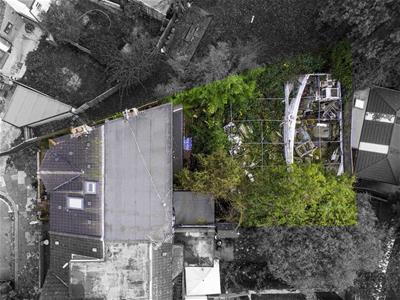Absolute Property Sales Ltd
Tel: 020 8882 8156
Sopers House
Sopers Road
Potters Bar
EN6 4RY
Churchfield Avenue, London
Price Guide £775,000 Sold (STC)
3 Bedroom House - End Terrace
- Five Bedrooms
- Two Reception Rooms
- Guest Wc
- En Suite
- Kitchen/Diner
- Council Tax Band F
- EPC Rating
- Freehold Title
- In Need Of Modernisation
- Chain Free
Situated in this popular residential tree lined road off North Finchley High Road and conveniently located within minutes walk of local shops and amenities is this five bedroom period property is in need of complete modernisation. Benefits include kitchen/diner, two reception rooms, guest cloakroom, en suite, gas central heating and comes with the added advantage of being offered on a chain free basis.
Churchfield Avenue is well positioned for both Woodside Park & West Finchley Underground Stations (Northern Line) with a range of shops, bars and restaurants the High Street has to offer and is situated moments from the green open spaces of Friary Park. The property is also in the catchment area of Wren Academy & Compton School. Viewing is highly recommended.
Entrance:
Front door opening to:
Hallway:
Coving to ceiling, tiled flooring, radiator, doors to living room, dining room, kitchen/diner, guest cloakroom, stairs to first floor landing.
Living Room:
6.65m x 1.91m (21'10 x 6'3)Coving to ceiling, wood laminate flooring, radiator, tv socket, sash cord bay window to front aspect.
Guest Cloakroom:
Comprising of low flush wc, hand wash basin.
Kitchen/Diner:
5.61m x 3.00m (18'5 x 9'10)Range of base level units, gas cooker point, has hob and extractor, plumbing for washing machine, ceiling spot lights, two windows to rear aspect, single door opening to rear garden.
Dining Room:
5.56m x 3.78m (18'3 x 12'5)Double doors opening to rear garden.
First Floor Landing:
split level (split level)Doors to bedroom two, bedroom three, bedroom four, bedroom five, family bathroom, stairs to second floor landing.
Bedroom Two:
4.04m x 3.89m (13'3 x 12'9)Three sash cord windows to front aspect, coving to ceiling.
Bedroom Three:
4.24m x 3.94m (13'11 x 12'11)Two sash windows to rear aspect, radiator.
Bedroom Four:
3.38m x 2.84m (11'1 x 9'4)Window to rear aspect, radiator
Bedroom Five:
2.82m x 2.97m (9'3 x 9'9)Radiator, sash window to rear aspect.
Bathroom:
Three piece suite comprising of low flush wc, pedestal hand wash basin with mixer taps, bath, heated towel rail, tilled flooring, window to front aspect.
Second Floor Landing:
Doors to bedroom one.
Bedroom One:
6.63m x 4.83m (21'9 x 15'10)Ceiling spot lights, Velux window to front aspect, two upvc double glazed windows to rear aspect, built in kitchenette, wood laminate flooring, door to en suite.
Ensuite:
Comprising of low flush wc, two hand wash basins with mixer taps, shower cubicle, bath, ceiling spot lights, extractor fan, upvc double glazed frosted window to rear aspect.
Rear Garden:
In need of Clearing and cutting back, quite overgrown.
Energy Efficiency and Environmental Impact

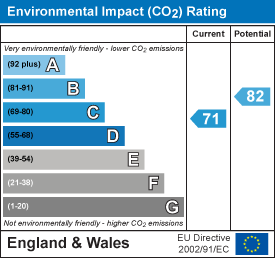
Although these particulars are thought to be materially correct their accuracy cannot be guaranteed and they do not form part of any contract.
Property data and search facilities supplied by www.vebra.com
