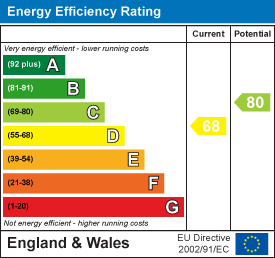11, High Street, Queensbury
Bradford
West Yorkshire
BD13 2PE
Valentine Court, Thornton, Bradford
£365,000 Sold (STC)
4 Bedroom House - Detached
- IMPRESSIVE FOUR BEDROOM DETACHED
- WELL PROPORTIONED ROOMS
- DRIVEWAY FOR 2-3 CARS PLUS GARAGE
- SEMI-RURAL LOCATION
- SUPERB ENCLOSED GARDENS
- SINGLE GARAGE AND OFF-ROAD PARKING
- LARGE LIVING ROOM
- TWO RECEPTION ROOMS
- MODERN NEUTRAL DECOR
- EARLY VIEWING ADVISED
**** NOW WITH NEW DRIVEWAY AND EXTRA PARKING **** IMPRESSIVE FOUR BEDROOM DETACHED ** DESIRABLE SEMI-RURAL POSITION ** TWO RECEPTION ROOMS ** GARDENS, DRIVEWAY & GARAGE ** This spacious detached property in Thornton enjoys a backwater location and has been well maintained by the current owners. With well proportioned rooms, modern neutral decor, master with en-suite and a ground floor WC, we have all the makings of a great family home. To the ground floor is a good-sized hallway, a 23' living room, kitchen with utility area, dining room and a WC. To the first floor are four double bedrooms, en-suite and a family bathroom. There are delightful enclosed gardens front and rear, plus a RECENTLY EXTENDED DRIVEWAY and a single garage. Valentine Court is situated within easy reach of local schools, village amenities and access to open countryside. A desirable property in a great location. Arrange your viewing now!
Entrance Hall
The front UPVC entrance door with side windows opens into the hallway with stairs off to the first floor and doors to the lounge, kitchen, dining room and WC.
Lounge
7.04m x 3.66m (23'1 x 12'0)A great sized sitting room with a window to the front elevation and French doors leading to the rear garden. Modern glass fronted gas fire, spotlighting and two central heating radiators.
Kitchen
5.56m max x 3.30m (18'3 max x 10'10)A fully fitted kitchen with under-floor heating and a good range of white base and wall units, granite working surfaces and complimentary splash-back tiling. Fitted double oven, hob and extractor above. There is plumbing for a dishwasher and plumbing for a washing machine in the utility area, plus space for a tumble dryer. External door and window to the rear elevation and an archway to:
Dining Room
3.51m x 3.48m (11'6 x 11'5)Window to the front elevation and a central heating radiator. Open to the kitchen and a door to the hallway.
WC
Low flush WC, washbasin and a tiled floor.
First Floor
Landing area with a useful storage cupboard and access to the loft space.
Bedroom One
4.17m x 3.66m (13'8 x 12'0)Fitted with built-in wardrobes, window to the front elevation, central heating radiator and a door to an en-suite shower room.
En-suite
A good-sized en-suite comprising of a shower cubicle, pedestal washbasin and a low flush WC. Central heating radiator and a window to the front elevation.
Bedroom Two
3.53m x 3.48m (11'7 x 11'5)Window to the rear elevation, fitted wardrobes and a central heating radiator.
Bedroom Three
3.43m x 3.40m (11'3 x 11'2)Window to the front elevation and a central heating radiator.
Bedroom Four
3.05m x 2.74m (10'0 x 9'0)Window to the rear elevation and a central heating radiator.
Bathroom
A modern three piece bathroom comprising of a corner shower cubicle, pedestal washbasin and a low flush WC. Feature wave style radiator, tiled walls and floor, and a window to the rear elevation.
External
To the front of the property is an enclosed garden with a paved pathway, lawn and a raised flowerbed with a variety of shrubs, trees and planting. There is off-road parking to the side and access to the single garage. A gate leads to the rear garden that is mainly laid to lawn, plus a paved patio area, low maintenance shrubs and a stone wall boundary. Further parking is available nearby.
Energy Efficiency and Environmental Impact

Although these particulars are thought to be materially correct their accuracy cannot be guaranteed and they do not form part of any contract.
Property data and search facilities supplied by www.vebra.com






























