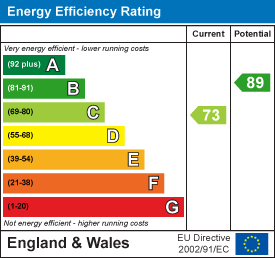
The Studio
Queen Street
Belper
Derbyshire
DE56 1NR
Station Road, Duffield
£224,950
2 Bedroom House - Mid Terrace
Offered with vacant possession/ no chain. The deceptively spacious and beautifully presented modern NEWLY REFURBISHED mid townhouse is situated conveniently close to excellent amenities in the sought village of Duffield. There is ample off road parking and a low maintenance garden. Viewing is highly recommended.
The welcoming and newly redecorated accommodation comprises of an open plan lounge diner with dual aspect windows and a well equipped fitted kitchen with integrated appliances and a useful pantry. To the first floor there are two double bedrooms and a newly refurbished bathroom.
Benefitting from new carpets and flooring, UPVC double glazed windows and doors and gas central heating fired by a combi boiler.
To the front of the property is a fore garden with a block paved driveway providing off road parking. The enclosed rear garden is paved for ease of maintenance.
Situated conveniently close to Duffield with its excellent local amenities. Having a busy railway station, convenience shops, popular bars, restaurants and leisure facilities. Benefitting from easy access to Derby and Nottingham, via major road links ie A38, M1 and A6, which provides the gateway to the stunning Peak District.
ACCOMMODATION
A half glazed UPVC entrance door allows access.
LOUNGE DINER
6.25m x 3.91m reducing to 2.44m (20'6 x 12'10 reduA naturally light and spacious room with a UPVC double glazed window to the front, TV aerial point, telephone point, two radiators, coving and a brick built fire surround with tiled hearth and wooden mantle shelf houses a living flame gas fire. A glazed UPVC door opens to the rear and stairs climb to the first floor.
KITCHEN
2.92m x 2.26m (9'7 x 7'5 )Fitted with a range of light oak base cupboards, drawers and eye level units with marble effect rolled top work surface over incorporating a stainless steel sink drainer with mixer taps, matching upstand and splash back. Integrated appliances include an electric oven, gas hob, extractor fan, plumbing for a washing machine and space for a fridge. There is vinyl flooring, radiator and a useful understairs pantry providing storage. A wall mounted Glowworm boiler serves the domestic hot water and central heating system.
ON THE FIRST FLOOR
LANDING
There is an in-built cupboard providing shelving and access to the part boarded roof void via ladder with light
BEDROOM ONE
3.66m 1.22m x 3.00m (12' 4 x 9'10)A spacious double room with a UPVC double glazed window to the front elevation, radiator and a built-in cupboard with hanging rails and shelving.
BEDROOM TWO
2.97m x 2.72m (9'9 x 8'11)Having a radiator and a UPVC double glazed window to the rear elevation.
BATHROOM
Beautifully appointed with a three piece suite comprising a P shaped bath with Aqualisa electric shower and glazed screen, vanity wash hand basin and a close coupled WC, heated towel radiator, vinyl flooring and a UPVC double glazed window to the rear elevation.
OUTSIDE
There is a mature flower bed with block paved driveway providing off road parking for two cars. Steps lead to the front door with an open canopy porch and external light.
GARDEN
The rear enclosed garden is paved for ease of maintenance with a gravelled bed and a sunny seating area. A gate provides access to the side providing rear access.
Energy Efficiency and Environmental Impact

Although these particulars are thought to be materially correct their accuracy cannot be guaranteed and they do not form part of any contract.
Property data and search facilities supplied by www.vebra.com













