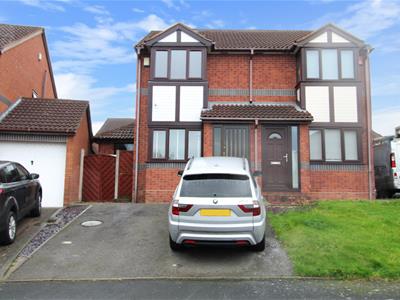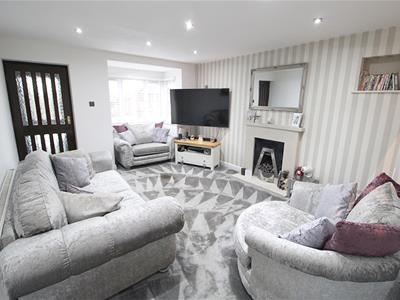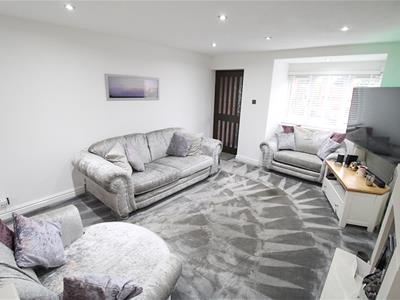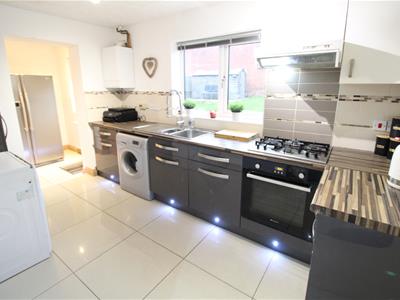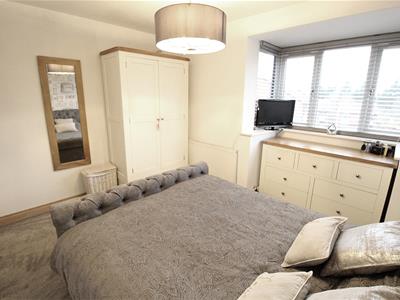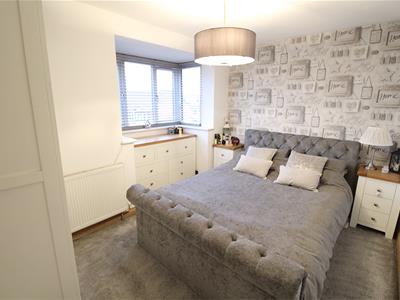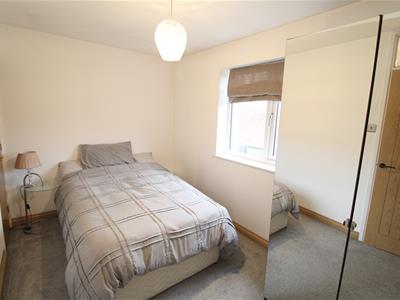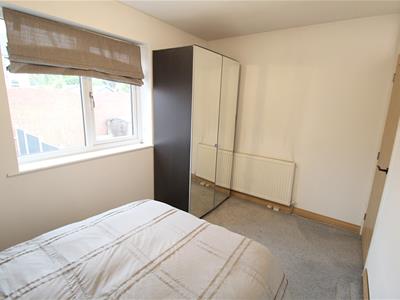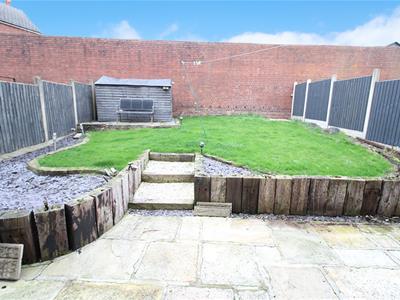Fox Foot Drive, Brierley Hill
Offers in the region of £210,000 Sold (STC)
3 Bedroom House - Semi-Detached
- Semi Detached Family Home
- Driveway
- Refitted kitchen
- Utility Room
- Ground floor bedroom / office
- Two bedrooms
- Refitted Family Bathroom
- Landscaped Rear Garden
- Gas Central Heating
- UPVC Double Glazing
Nestled in the charming Fox Foot Drive, Brierley Hill, this extended 2/3 bedroom semi-detached home is a true gem waiting to be discovered. As you step inside, you'll be greeted by a spacious reception room perfect for entertaining guests or simply relaxing with your loved ones.
This property boasts up to three cosy bedrooms, one of which is on the ground floor and could be used as home office or playroom, offering flexibility and space for a growing family.
The refitted bathroom and kitchen, along with a convenient utility room, add a touch of modernity to this traditional home. With UPVC double glazing and gas central heating, you can enjoy comfort and energy efficiency all year round.
Parking is a breeze with space for two vehicles in the driveway, ensuring convenience for busy homeowners. The landscaped rear garden provides a tranquil outdoor space where you can unwind after a long day or host summer barbecues with friends and family.
Don't miss the opportunity to make this charming semi-detached house your new home. Embrace the warmth and character of this property, and envision the possibilities that await you in this delightful abode.
Council Tax Band B
Approach
Set back from the road via a tarmac driveway with ample space for two vehicles and access to the garden via a gate
Porch
1.22 x 1.06 (4'0" x 3'5")Entered via the front door with insert spotlights and tiled floor
Lounge
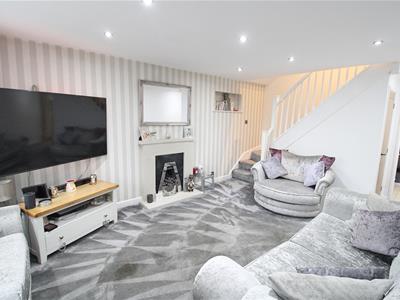 3.62 x 5.35 (11'10" x 17'6")Complete with upvc double glazed bay window, insert spotlights, coal effect fire, under stairs cupboard and stairs rising to 1st floor landing
3.62 x 5.35 (11'10" x 17'6")Complete with upvc double glazed bay window, insert spotlights, coal effect fire, under stairs cupboard and stairs rising to 1st floor landing
Kitchen
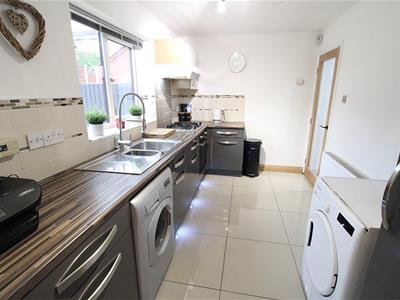 3.62 x 2.28 (11'10" x 7'5")Entered via the glazed door, complete with wall and base units, fitted oven and gas hob, extractor hood, one and a half bowl and sink unit, tiled floor, splashback tiling, wall mounted boiler, plumbing for automated washing machine, UPVC double glazed window to the rear elevation, central heated radiator and opening to utility
3.62 x 2.28 (11'10" x 7'5")Entered via the glazed door, complete with wall and base units, fitted oven and gas hob, extractor hood, one and a half bowl and sink unit, tiled floor, splashback tiling, wall mounted boiler, plumbing for automated washing machine, UPVC double glazed window to the rear elevation, central heated radiator and opening to utility
Utility
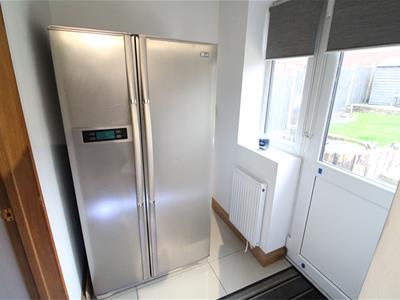 1.85 x 1.38 (6'0" x 4'6")Complete with UPVC double glazed window to the rear elevation, loft access hatch, insert spotlights, gas central heated radiator and tiled floor
1.85 x 1.38 (6'0" x 4'6")Complete with UPVC double glazed window to the rear elevation, loft access hatch, insert spotlights, gas central heated radiator and tiled floor
Bedroom 3 / Office
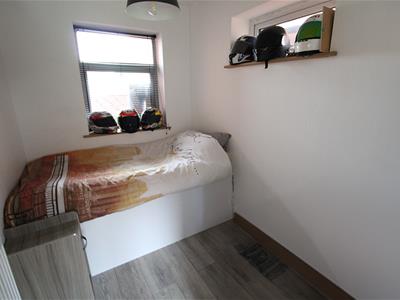 1.85 x 2.63 (6'0" x 8'7")Complete with UPVC double glazed windows to the front and side elevation, gas central heated radiator, ceiling light point and laminated flooring
1.85 x 2.63 (6'0" x 8'7")Complete with UPVC double glazed windows to the front and side elevation, gas central heated radiator, ceiling light point and laminated flooring
Bedroom 1
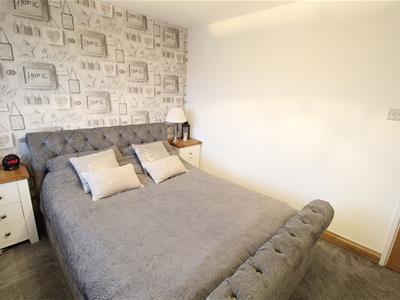 3.61 x 3.38 (11'10" x 11'1")Complete with UPVC double glazed bay window, gas central heated radiator and ceiling light point
3.61 x 3.38 (11'10" x 11'1")Complete with UPVC double glazed bay window, gas central heated radiator and ceiling light point
Bedroom 2
3.62 x 2.30 (11'10" x 7'6")Complete with UPVC double glaze window to the rear elevation gas central heated radiator ceiling light point and cupboard over the stairs
Bathroom
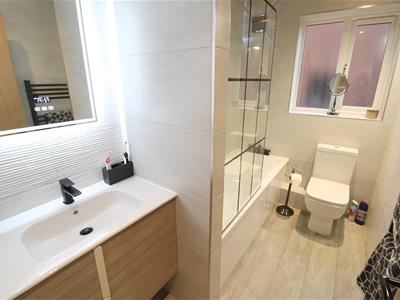 2.64 x 1.55 (8'7" x 5'1")Complete with three piece white suite, electric shower over the bath, wash hand basin set in vanity unit, black ladder style radiator, insert spotlights and extractor fan
2.64 x 1.55 (8'7" x 5'1")Complete with three piece white suite, electric shower over the bath, wash hand basin set in vanity unit, black ladder style radiator, insert spotlights and extractor fan
All Uk agents are required by law to conduct anti-money laundering checks on all those buying a property. We use Landmark to conduct your checks once your offer has been accepted on a property you wish to buy. The cost of these checks is £25+VAT per buyer and this is a non-refundable fee. These charges cover the cost of obtaining relevant data, any manual checks and monitoring which might be required. This fee will need to be paid and the checks completed in advance of the office issuing a memorandum of sale on the property you would like to buy.
AI Disclaimer: Some images used in this listing may have been digitally enhanced or generated using AI-based tools for illustrative purposes. While every effort has been made to ensure accuracy, these images may not precisely reflect the current condition or appearance of the property. We recommend arranging a viewing to appreciate the property fully.
Important Information
All Uk agents are required by law to conduct anti-money laundering checks on all those buying a property. We use Landmark to conduct your checks once your offer has been accepted on a property you wish to buy. The cost of these checks is £25+VAT per buyer and this is a non-refundable fee. These charges cover the cost of obtaining relevant data, any manual checks and monitoring which might be required. This fee will need to be paid and the checks completed in advance of the office issuing a memorandum of sale on the property you would like to buy.
AI Disclaimer: Some images used in this listing may have been digitally enhanced or generated using AI-based tools for illustrative purposes. While every effort has been made to ensure accuracy, these images may not precisely reflect the current condition or appearance of the property. We recommend arranging a viewing to appreciate the property fully.
Energy Efficiency and Environmental Impact

Although these particulars are thought to be materially correct their accuracy cannot be guaranteed and they do not form part of any contract.
Property data and search facilities supplied by www.vebra.com

