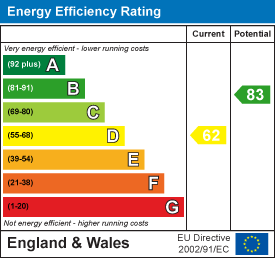.png)
19 Cleeve Wood Road
Downend
Bristol
BS16 2SF
Old Gloucester Road, Hambrook, Bristol
Asking Price £425,000
3 Bedroom House - End Terrace
- NO ONWARD CHAIN
- END OF TERRACE COTTAGE
- LOUNGE
- OPEN PLAN KITCHEN/DINING/FAMILY ROOM
- UTILITY ROOM
- CLOAKROOM
- FAMILY BATHROOM
- ENCLOSED REAR GARDEN
- OFF STREET PARKING FOR 2 VEHICLES
- EPC RATING – BAND D
NO ONWARD CHAIN
M.Coleman are delighted to have the rare opportunity of offering to the market a charming three bedroom end of terrace cottage which we believe to have been originally constructed in the 1800’s. This fascinating property of rendered elevations and an enclosed gabled porch has been extended to create fabulous living accommodation whilst retaining the intrinsic characteristics of a cottage of this era.
The lounge extends across the width of the property with two windows to the front elevation. Stone walls, a feature chimney breast housing an open fire and exposed wooden ceiling beams give a hint to the feature that abound throughout.
Central to this superb home is the open plan kitchen/dining/family room that boasts’ a Shaker style kitchen with a range of wall and base units topped with sleek stone worktops; there is an integrated fridge and extractor along with space for a cooker. The dining area opens into a further reception room with French doors leading out to the garden.
Furthermore there is a utility room with space for a dishwasher, washing machine and fridge freezer plus a door leading to a cloakroom with toilet.
On the first floor there are three double bedrooms with two boasting a dual aspect; bedroom two further benefits from the provision of fitted wardrobes. The family bathroom is partially tiled with a white three piece suite including a mains plumbed shower over bath.
Externally there is an enclosed rear garden which is predominantly laid to level lawn and bounded to one side by an attractive stone wall. To the rear of the property an area laid to hard standing offers off street parking for two vehicles with additional on street parking to the front of the property.
This charming home set within an attractive leafy locality has a feel of rural living yet is perfectly situated with easy access to the M32/M4/M5 and Parkway Station.
Ground Floor
Porch
Lounge
6.35m max x 3.58m max (20'10 max x 11'9 max)
Kitchen/Dining Room
5.49m max x 3.43m max (18'0 max x 11'3 max)
Family Area
4.04m max x 2.54m (13'3 max x 8'4)
Utility Room
2.54m max x 2.26m max (8'4 max x 7'5 max)
Cloakroom
0.91m x 0.84m (3'0 x 2'9)
First Floor
Landing
Bedroom
3.68m x 3.10m max (12'1 x 10'2 max)
Bedroom
3.40m max x 2.84m max (11'2 max x 9'4 max)
Bedroom
2.92m x 2.54m (9'7 x 8'4)
Family Bathroom
2.54m x 2.46m (8'4 x 8'1)
External
Front Garden
Rear Garden
Off Street Parking x2
Energy Efficiency and Environmental Impact

Although these particulars are thought to be materially correct their accuracy cannot be guaranteed and they do not form part of any contract.
Property data and search facilities supplied by www.vebra.com

























