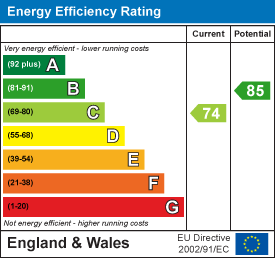
Horts
9, Regent Street
Rugby
CV21 2PE
Drummond Road, Cawston, Rugby
PCM £1,500 p.c.m. Let Agreed
3 Bedroom House - Semi-Detached
- Three Bedroom
- Three Storey End Mews
- Available Early June
- Unfurnished
- Kitchen With Appliances
- Bathroom And Ensuite
- Downstairs Cloakroom
- Double Glazing And Radiator Heating
- Off Road Parking And Garage
- Energy Efficiency Rating C
**AVAILABLE EARLY JUNE** A well maintained three bed end of mews property with accommodation set over three floors. In brief the accommodation comprises; entrance hall, cloakroom, lounge, dining/family room, and kitchen/breakfast room with built in appliances to the ground floor. To the first floor there are two bedrooms and a bathroom. To the second floor there is a master bedroom and four piece ensuite bathroom. This property additionally benefits from upvc double glazing, gas radiator central heating, off road parking, a single garage and an enclosed rear garden. **UNFURNISHED** Sorry, No Pets.
The property is conveniently located for a range of local shops and amenities, Cawston Grange Primary School and Rugby's outstanding independent preparatory school. There are countryside walks close by and easy access to Rugby relief road which is ideal for commuters requiring the town centre or M6. Rugby Railway Station is a ten minute drive and operates mainline services to London Euston and Birmingham New Street.
Accommodation Comprises
Entry via entrance door into:
Entrance Hall
With tiled floor. Radiator. Window to front aspect. Dog log staircase rising to first floor landing. Doors to:
Downstairs Cloakroom
To comprise low level w.c. and pedestal wash hand basin. Tiling to splash areas. Tiled floor. Radiator. Extractor fan.
Lounge
4.41m x 3.20m (14'5" x 10'5")Wood laminate floor covering. Radiator. Archway through to:
Dining / Family Room
3.97m x 2.67m (13'0" x 8'9")Wood laminate floor covering. Windows to rear and side aspect. Twin, fully glazed doors to rear garden. Radiator.
Kitchen / Breakfast Room
5.34m x 2.89m (17'6" x 9'5")Fitted with a range of base and eye level units. Work top work surface space incorporating a one and a half bowl stainless steel sink and drainer unit. Tiling to splash areas. Built in appliances to include; double oven, gas hob and extractor fan, built in dishwasher, built in washing machine and a fitted fridge / freezer. Inset spotlights. Tiled floor. Radiator. Cupboard housing central heating boiler. Window to front aspect. Twin fully glazed doors leading to rear garden.
First Floor Landing
Stairs rising to second floor landing. window to front aspect. Storage cupboard. Further cupboard housing hot water cylinder. Doors to:
Bedroom Two
5.17m x 2.58m (16'11" x 8'5")Two windows to rear aspect. Built in wardrobe. Wood laminate floor covering. Radiator.
Bedroom Three
4.41m x 2.58m max (14'5" x 8'5" max)Two windows to front aspect. Radiator. Built in cupboard.
Bathroom
With three piece suite to comprise; low level w.c. wall mounted wash hand basin, and a panelled bath with shower and shower screen. Vinyl floor covering. Towel radiator. Inset spotlights. Extractor fan. Frosted window to rear elevation.
Second Floor Landing
Velux window. Door to:
Master Bedroom
5.19m x 5.16m max (17'0" x 16'11" max)(Restricted height) Two velux windows. Further windows to front and rear aspect. Two radiators. Inset spotlights. Storage cupboard. Door to:
Ensuite
With four piece suite to comprise; wash hand basin with vanity unit, low level w.c. with concealed cistern, panelled bath and shower cubicle with mixer shower. Inset spotlights. Towel radiator. Vinyl floor covering. Window to rear aspect.
Front Garden
Laid to slate. Shrub borders. Wrought iron fencework. The driveway to the side of the property is block paved and double gates take you through to a further block paved area with access to:
Garage
With up and over style door. Powre and light connected.
Rear Garden
Area laid to lawn. Paved patio area. Further raised decking area. Timber shed. Cold water tap. External lighting.
Agents Note
Deposit: £1730.76
Length Of Tenancy: 6 Months
Local Authority: Rugby
Council Tax Band: D
Energy Efficiency Rating: C
Energy Efficiency and Environmental Impact

Although these particulars are thought to be materially correct their accuracy cannot be guaranteed and they do not form part of any contract.
Property data and search facilities supplied by www.vebra.com



























