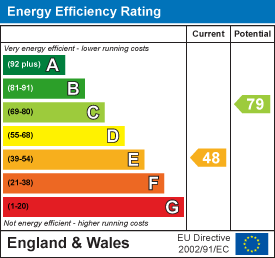
18/20 Stamford Street
Stalybridge
Cheshire
SK15 1JZ
Ash Tree Drive, Dukinfield
Price £240,000 Sold (STC)
3 Bedroom House - Semi-Detached
Dawsons are delighted to welcome onto the market, this traditionally built, well-positioned semi-detached property. The property has been beautifully upgraded by the current owners and is by all accounts "Move-In" ready and boasts decorative and modern fixture and fittings throughout. The property would ideally suit a young family.
The property benefits from a vibrant, inviting entrance hall which leads to a modern family lounge, modern kitchen/diner with PVC French doors that lead out to the rear enclosed garden, utility area that houses the white goods and modern shower suite. To the first floor there is a generous size landing which leads to two double bedrooms, single bedroom which can also be used as an office space and a beautiful modern family bathroom suite.
The property is well-positioned for all the desired local amenities that are nearby with Dukinfield town centre being less than two miles distant. Within the centre of Dukinfield there are a range of local amenities including excellent transport and commuter links to the M67 and M60 Outer Manchester Ring Roads, local supermarkets, retail outlets, shops, public houses, restaurants as well as state junior and secondary schools.
Viewing is highly recommended to fully appreciate the specification this refurbished, traditional semi-detached property has to offer to the market.
GROUND FLOOR
Entrance Hall
1.7 x 3.4 (5'6" x 11'1")Bright vibrant inviting entrance hall which comprises of laminate flooring, multiple power points, central heating radiator and understairs storage.
Lounge
3.8 x 3.6 (12'5" x 11'9")Modern lounge comprising fitted carpet, uPVC double glazed window, multiple power points, central heating radiator, open plan to:
Kitchen/Diner
2.7 x 5.7 (8'10" x 18'8")Stunning kitchen/diner comprising of wall and base unit with worktops over, breakfast bar, inset sink and drainer with mixer tap, tiled splashback, ceiling spotlights, integrated appliances, built in oven and hob with extractor over, central heating radiator and laminate flooring, door to utility room, French doors to rear garden.
Utility Area
2.0 x 1.8 (6'6" x 5'10")uPVC double glazed window, worksurface with inset sink and mixer tap, space below for washer and dryer, laminate flooring, ceiling spotlights, door to shower room.
Shower Room
1.9 x 1.1 (6'2" x 3'7")uPVC double glazed window, fitted with a three piece suite comprising enclosed shoer cubicle, vanity wash hand basin, low level WC, vinyl flooring, chrome towel radiator, ceiling spotlights, extractor fan.
FIRST FLOOR
Landing
uPVC double glazed window, access to the loft.
Bedroom 1 (Double)
3.0 x 3.6 reducing to 1.1 x 0..7 (9'10" x 11'9" reuPVC double glazed window, fitted carpet, multi power points, central heating radiator.
Bedroom 2 (Double)
3.2 x 2.8 reducing to 1.0 x 0.6 (10'5" x 9'2" reduuPVC double glazed window, fitted carpet, multi power points, central heating radiator.
Bedroom 3/Study
2.6 x 2.3 (8'6" x 7'6")uPVC double glazed window, fitted carpet, low-level lighting, multi power points and central heating radiator.
Bathroom/WC
2.4 x 1.6 (7'10" x 5'2")Beautifully presented modern family bathroom suite comprising panelled bath with rain showerhead and attachment, vanity wash hand basin, low level WC, vinyl flooring, tilled wall, uPVC double glazed window, chrome towel radiator, ceiling spotlights and extractor fan.
EXTERNAL
To the rear there is a beautifully kept enclosed landscaped garden with flagged patio and seating area, border plants and shrubs, lawned garden. There is also a detached shed that can be used for the housing of general garden accessories and items.
TENURE
To be confirmed by Solicitors.
COUNCIL TAX
Council Tax Band "C".
VIEWING
Strictly by appointment with the Agents.
Energy Efficiency and Environmental Impact

Although these particulars are thought to be materially correct their accuracy cannot be guaranteed and they do not form part of any contract.
Property data and search facilities supplied by www.vebra.com



















