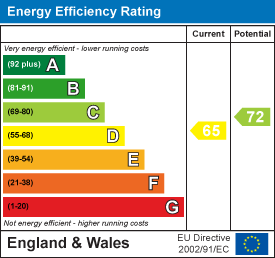
8, The Quadrant
Buxton
Derbyshire
SK17 6AW
Spring Bank, Peak Dale
£449,950 Sold
3 Bedroom House - Detached
- THREE BEDROOMS
- DETACHED HOME
- SET OVER THREE FLOORS
- FRONT GARDEN & COUNTRYSIDE VIEWS
- DOUBLE GARAGE & AMPLE PARKING
- LOFT ROOM WITH STORAGE
Situated on the edge of the popular village of Peak Dale, this SPACIOUS DETACHED, THREE BEDROOMED property spans three floors. It offers tremendous potential for the new owner to put their own stamp on it. The ground floor features a welcoming entrance hall, a kitchen with fitted units and a dining/sitting room. There is gas fired central heating throughout the property. The lower ground floor includes a large living room with open fireplace and access through the patio door to the front garden. There is also a third bedroom on this floor. On the first floor there is a bathroom with separate shower and two double bedrooms, both with fitted wardrobes. From this floor there are lovely views of the surrounding countryside. The second floor offers a loft room and landing with built in storage space. The property stands on a GOOD SIZED PLOT with an enclosed front garden. To the rear of the property there is a DOUBLE GARAGE, ample off road parking and a small outbuilding.
Entrance Hall
Composite door, aluminium-framed window with secondary glazing, radiator, parquet flooring and a vaulted ceiling.
Kitchen
 2.39m x 3.89m (7'10 x 12'9)Two aluminium-framed windows with secondary glazing, a range of fitted wall and base units, four-ring gas hob and integrated oven, stainless steel sink and drainer, plumbing for a washing machine and dishwasher, radiator and tile-effect flooring.
2.39m x 3.89m (7'10 x 12'9)Two aluminium-framed windows with secondary glazing, a range of fitted wall and base units, four-ring gas hob and integrated oven, stainless steel sink and drainer, plumbing for a washing machine and dishwasher, radiator and tile-effect flooring.
Rear Porch
uPVC door and double-glazed window.
Dining/Sitting room
 3.00m x 9.14m (9'10 x 30)Four aluminium-framed windows with secondary glazing, gas fire, two radiators, parquet flooring and stairs to both the lower ground floor and first floor.
3.00m x 9.14m (9'10 x 30)Four aluminium-framed windows with secondary glazing, gas fire, two radiators, parquet flooring and stairs to both the lower ground floor and first floor.
Lower Ground Floor
Living Room
 4.55m x 9.14m (max) (14'11 x 30 (max))Aluminium-framed double-glazed sliding door and two aluminium windows with secondary glazing, open fireplace and two radiators.
4.55m x 9.14m (max) (14'11 x 30 (max))Aluminium-framed double-glazed sliding door and two aluminium windows with secondary glazing, open fireplace and two radiators.
Bedroom Three
 2.26m x 2.84m (7'5 x 9'4)Aluminium-framed window with secondary glazing and radiator.
2.26m x 2.84m (7'5 x 9'4)Aluminium-framed window with secondary glazing and radiator.
First Floor
Landing
Wooden flooring.
Bedroom One
 4.55m x 4.57m (14'11 x 15 )Two aluminium-framed windows with secondary glazing, a built-in wardrobe, radiator and laminate wood-effect flooring over wooden flooring
4.55m x 4.57m (14'11 x 15 )Two aluminium-framed windows with secondary glazing, a built-in wardrobe, radiator and laminate wood-effect flooring over wooden flooring
Bedroom Two
 2.64m x 4.42m (8'8 x 14'6)Aluminium-framed window with secondary glazing, built-in wardrobe, radiator, wooden flooring and stairs to the second floor.
2.64m x 4.42m (8'8 x 14'6)Aluminium-framed window with secondary glazing, built-in wardrobe, radiator, wooden flooring and stairs to the second floor.
Bathroom
 1.80m x 2.72m (5'11 x 8'11)Aluminium-framed window with secondary glazing, panelled bath, enclosed corner shower cubicle with a wall-mounted shower fitment, pedestal washbasin, WC, radiator, part-tiled walls and wooden flooring.
1.80m x 2.72m (5'11 x 8'11)Aluminium-framed window with secondary glazing, panelled bath, enclosed corner shower cubicle with a wall-mounted shower fitment, pedestal washbasin, WC, radiator, part-tiled walls and wooden flooring.
Second Floor Landing
3.15m x 3.45m (10'4 x 11'4)Built-in cupboards and wooden flooring.
Loft Room
 3.15m x 5.61m (10'4 x 18'5)uPVC double-glazed window, radiator and wooden flooring.
3.15m x 5.61m (10'4 x 18'5)uPVC double-glazed window, radiator and wooden flooring.
Garage
6.30m x 6.27m (20'8 x 20'7)Two up-and-over doors, with light and power.
Exterior
 The property offers an enclosed lawned garden to the front. At the rear, there is ample off-road parking with access to a double garage, as well as a stone outbuilding and a lawned garden.
The property offers an enclosed lawned garden to the front. At the rear, there is ample off-road parking with access to a double garage, as well as a stone outbuilding and a lawned garden.
Notes
Tenure: We believe the property to be freehold
Council Tax Band: D
EPC Rating: TBC
Energy Efficiency and Environmental Impact

Although these particulars are thought to be materially correct their accuracy cannot be guaranteed and they do not form part of any contract.
Property data and search facilities supplied by www.vebra.com















