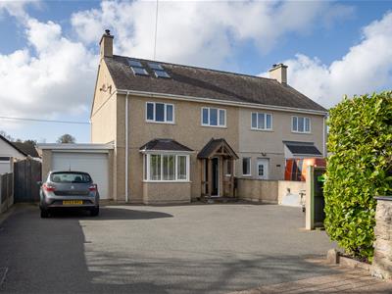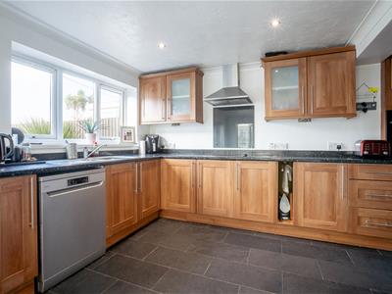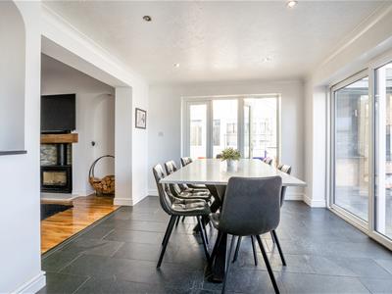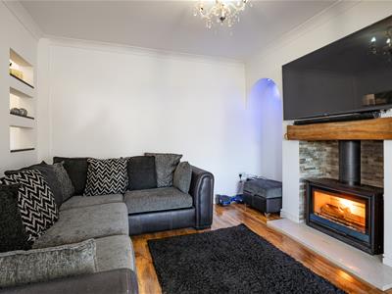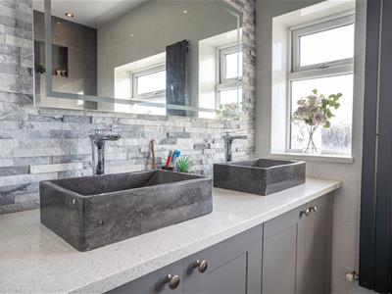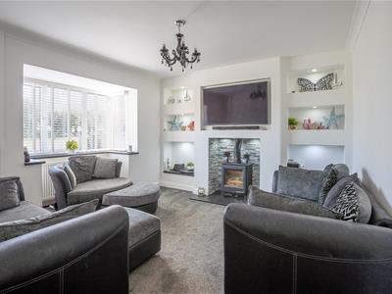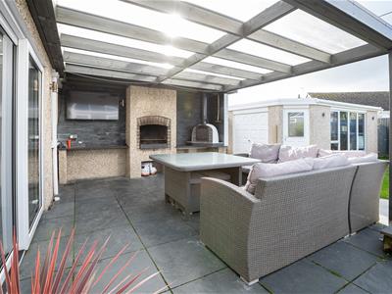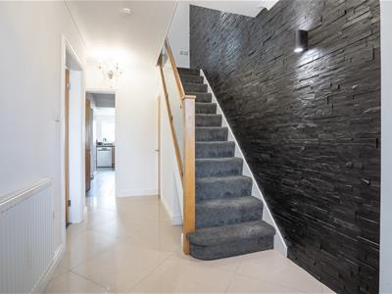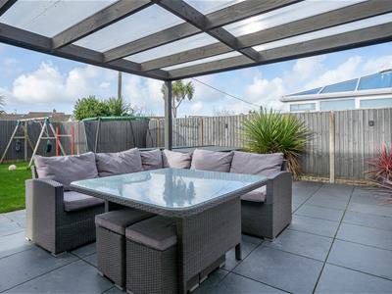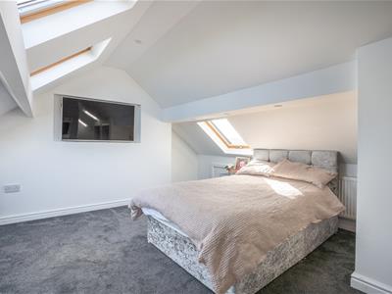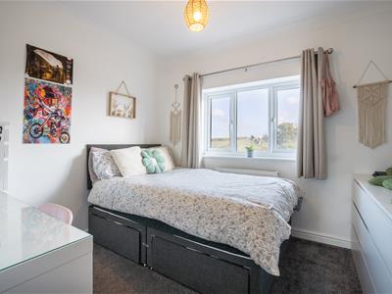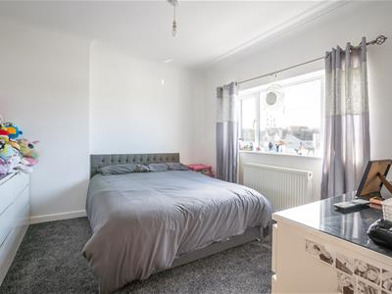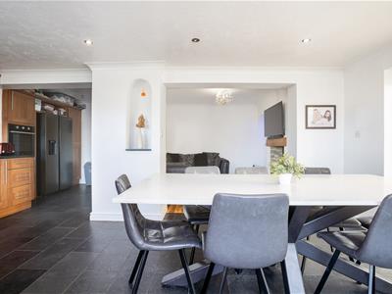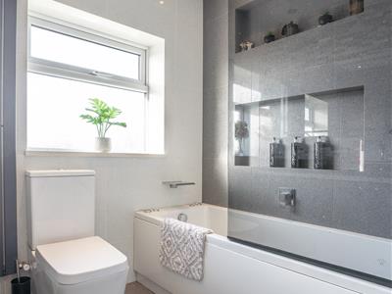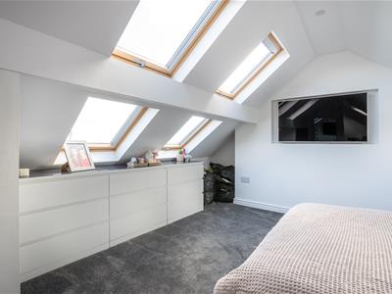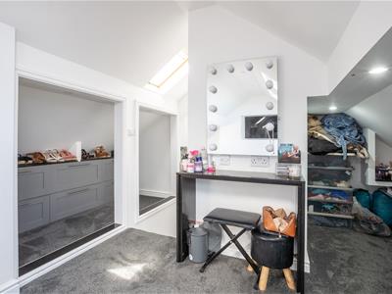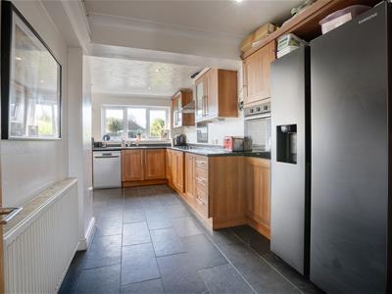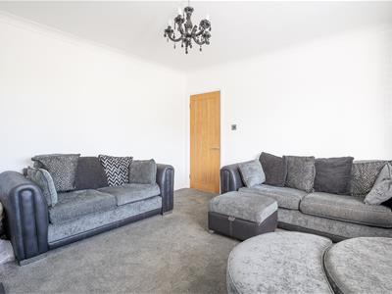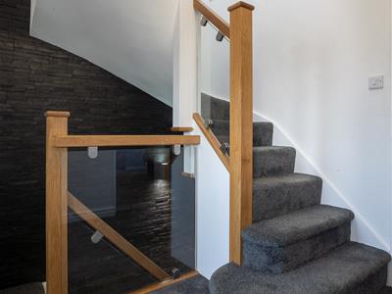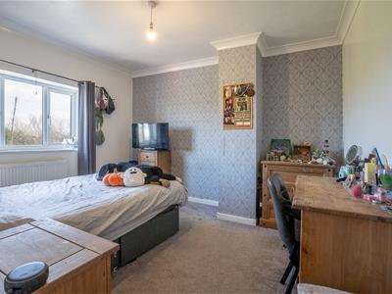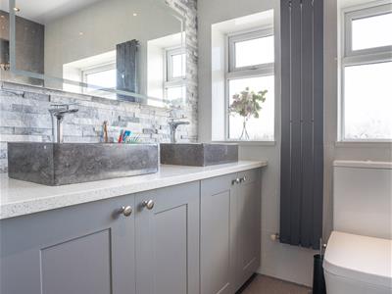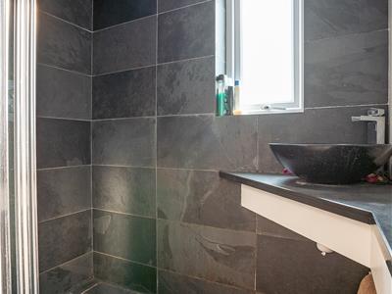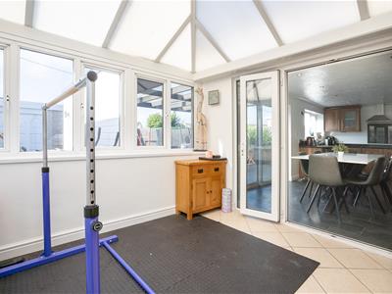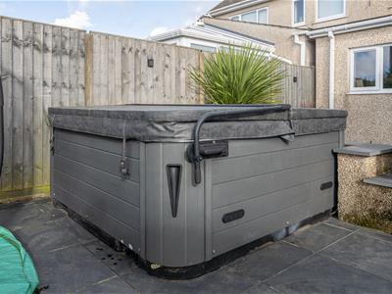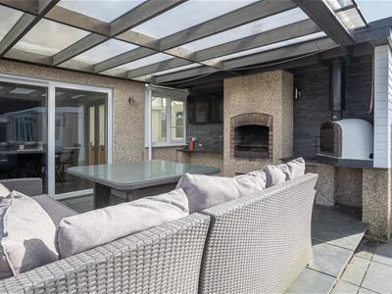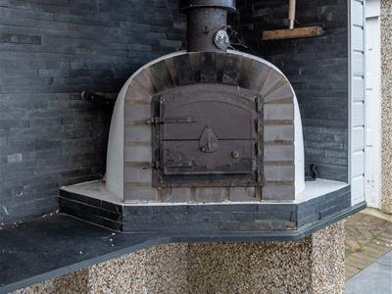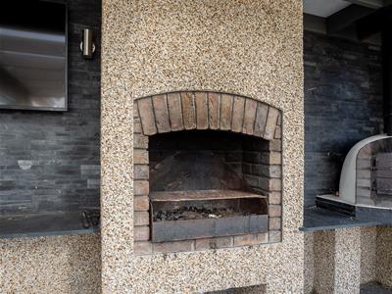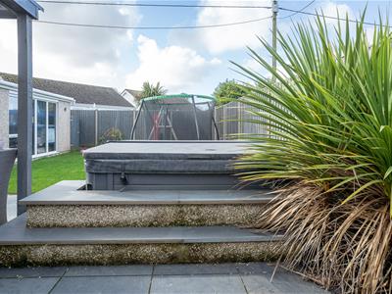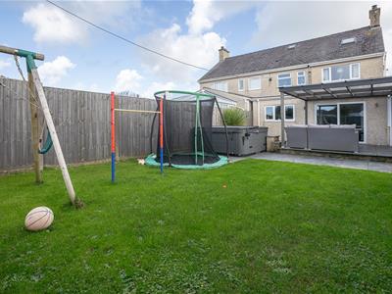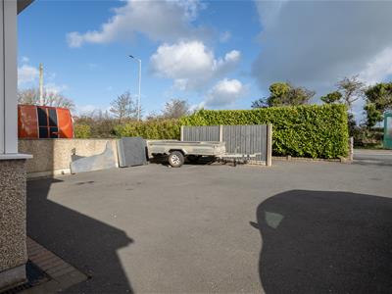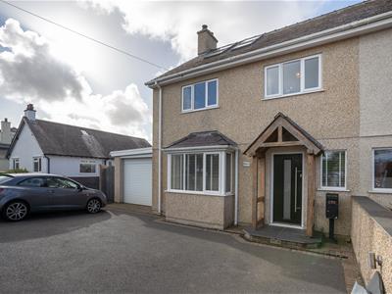.png)
Egerton Estates (David Wynford Rowlands T/A)
Tel: 01248 852177
Fax: 01248 853677
The Property Centre
Padworth House
Benllech
Gwynedd
LL74 8TF
Amlwch Road, Benllech
Offers In The Region Of £359,500
3 Bedroom House - Semi-Detached
- The present owners have undertaken a full repair and renovation programme of the property, which included a large kitchen and conservatory extension to the rear and the provision of modern kitchen uni
A modernised and significantly extended family home situated on the edge of the village, within walking distance of local amenities including the village's renowned sandy beach. Having been upgraded by the present owners to give spacious family accommodation, this semi-detached home gives2/3 reception rooms, 3 double bedrooms, 2 bathrooms as well as a quality attic room presently used as the main bedroom. There is ample off road parking, garage and a large store shed to the rear. The rear garden is perfect for family entertaining with a covered pergola with built in BBQ, Pizza oven and outside t.v fixings, while a 6 person HOT TUB is also included.
Well worthy of internal inspection to appreciate the size of accommodation on offer.
Open Porch
With oak frame supports, slate floor, composite double glazed entrance door to:
Entrance Hall
Having an attractive light tiled ceramic floor with contrasting slate wall tiling and modern staircase to the first floor with glazed panelling and store cupboard under. Radiator.
Lounge
4.27 (into bay) x 4.00 (14'0" (into bay) x 13'1")With a feature inglenook fireplace opening housing a woodburning stove on a slate hearth and stone tiled surround. Feature alcove recess' to either side and large recessed area above the inglenook for a wall mounted t.v. Wide bay window gives good natural daylight and with a radiator beneath.
Kitchen/Dining Room
5.65 x 2.76 (plus 2.83 x 2.54) (18'6" x 9'0" (plusBeing a spacious kitchen area and having a good range of base and wall units in a walnut finish with worktop surfaces and upstands. Integrated ceramic hob with splashback and extractor over. Eye level oven and recess for an 'American' fridge/freezer. 1.5 stainless steel sink unit under a rear aspect window overlooking the garden and with recess for a dishwasher. Slate flagged floor, radiator.
Spacious dining area with double glazed patio doors to the rear garden and giving a good amount of evening sun. Wide opening to:
Living Room
3.47 x 3.35 (11'4" x 10'11")With a wide inglenook fireplace recess housing a woodburning stove on a light stone hearth and stone tiled surround, timber lintel over and fixings for a wall mounted t.v. Alcoves either side with lighting, polished laminate flooring. From the dining area there is a wide double glazed opening to:
Conservatory
3.02 x 2.89 (9'10" x 9'5")With ceramic tiled floor, radiator, outside door.
Access to:
Wet Room
1.70 x 1.01 (5'6" x 3'3")With tiled floor and walls mostly in a slate finish with fixed rain shower and additional hand help shower. Contemporary circular wash basin set on a slate shelf and with radiator under.
Separate W.C
With raised stone wash basin on a slate hearth and cupboard under. Tiled floor, radiator.
First Floor Landing
With 'dog leg' staircase with glazed balustrades also giving access to the attic room.
Bedroom One
3.65 x 3.05 (11'11" x 10'0")With front aspect window having a rural outlook and radiator beneath.
Bedroom Two
3.50 x 3.34 (11'5" x 10'11")With rear aspect window with radiator beneath, wall mounted t.v fixings.
Bedroom Three
3.03 x 2.67 (9'11" x 8'9")With front aspect window with radiator beneath. Wall mounted t.v fixings..
Bathroom
2.44 x 1.67 (8'0" x 5'5")Having been refitted in a contemporary suite and with fully tiled wall with contrasting floor tiles. Spa bath with recessed shelving over and rain shower over with glazed shower screen. Full width quartz style worktop with 'his and hers' wash basins and large wall mirror over. W.C, tall radiator, pvc ceiling with downlights.
Attic Room
4.35 x 4.30 (14'3" x 14'1")Presently used as the main bedroom with a total of six rooflights to the front and rear, good headroom, and recessed storage areas with fitted drawers and shelving. Wall mounted T.V recess, radiator, ceiling downlights.
Outside
A spacious tarmacadam open parking area to the front of the house gives parking for 3-4 cars and leads to the attached garage. to the rear of the property is a delightful and secure garden area with a wide slate paved patio area and a glazed covered open pergola area, being a perfect spot to sit outside to enjoy the afternoon and evening sun. As part of this covered area is a built-in BBQ and Pizza oven as well as wall mounted T.V fixings.
Large Utility /Store
5.62 x 4.05 (18'5" x 13'3")Presently used as bike store with 'up and over' door, power and light. In addition there is a good sized lawned garden area and included is the sale of a six-person Hot Tub with lighting and fitted T.V.
Garage
4.86 x 3.07 (15'11" x 10'0")With motorised front roller door and internal door into the house. Plumbing for a washing machine and 'Baxi' wall mounted propane gas fired central heating boiler. Power and light.
Services
Mains water, drainage and electricity.
Propane gas central heating.
Pvc double glazed windows and doors.
Tenure
The property is understood to be freehold and this will be confirmed by the vendors' conveyancer.
Energy Performance Certificate
Band E (41/58)
Council Tax
Band D
Energy Efficiency and Environmental Impact


Although these particulars are thought to be materially correct their accuracy cannot be guaranteed and they do not form part of any contract.
Property data and search facilities supplied by www.vebra.com
