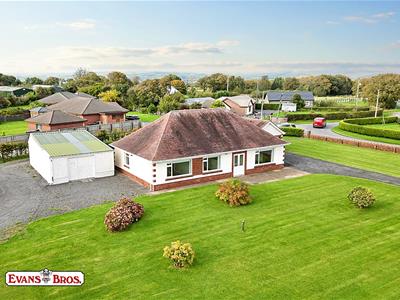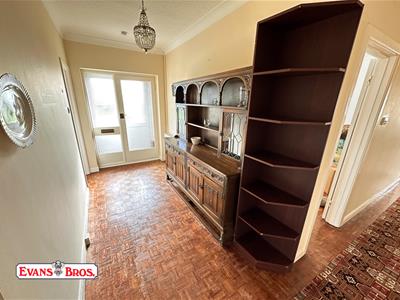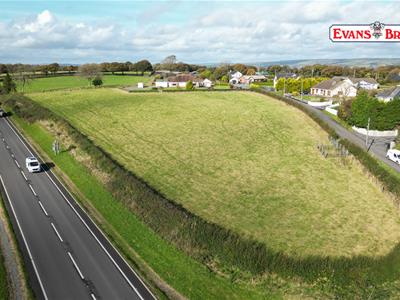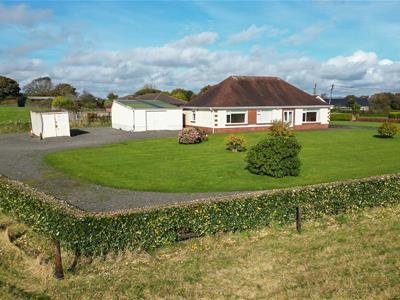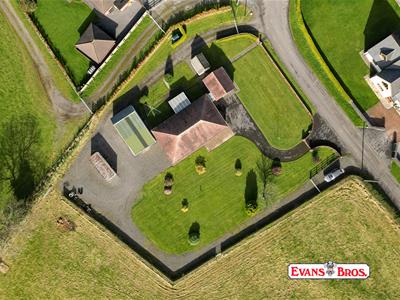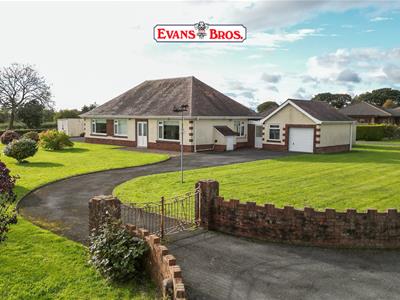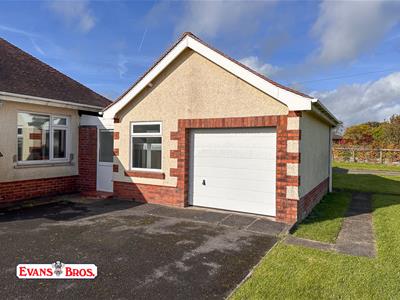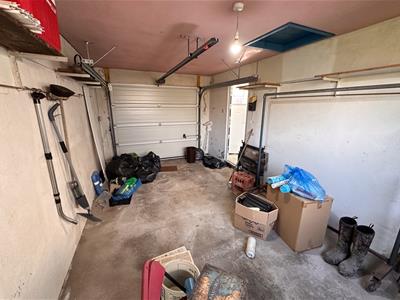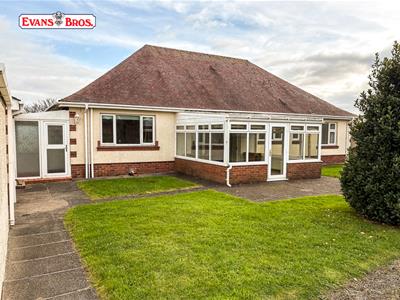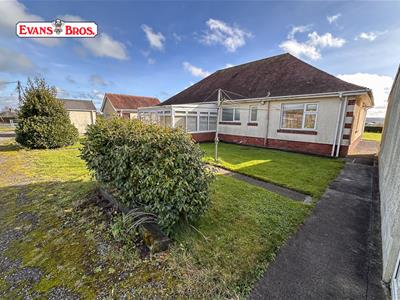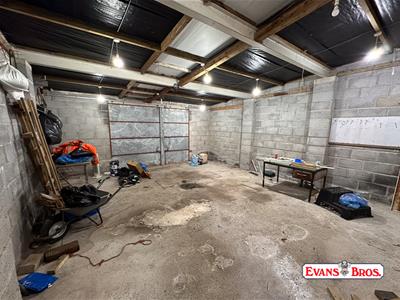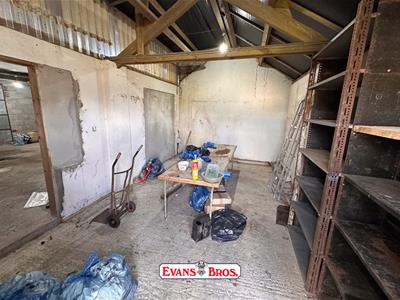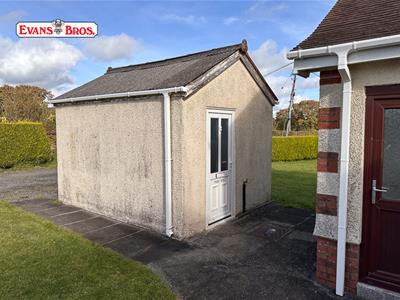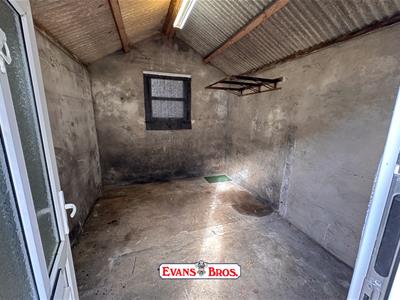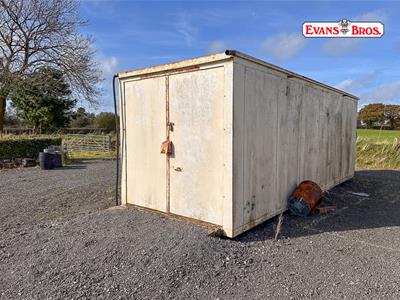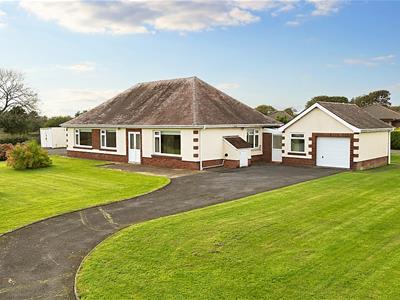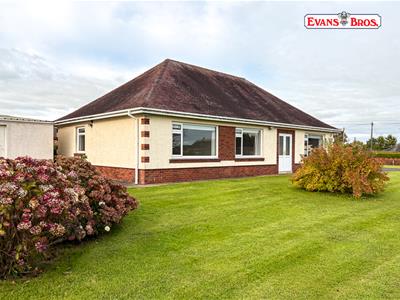
18a King Street
Carmarthen
Carmarthenshire
SA31 1BH
Nr Llanddarog, Carmarthen
Reduced To £475,000 Sold (STC)
3 Bedroom Land - Small Holding
- Sought After 3.21 Acre Holding
- Detached 3 Bed Bungalow
- Good Order With Original Features
- Very Convenient Location
- 716 Sq Ft Garage / Workshop
- 2/3 Living Rooms
- Large Well Tended Lawned Grounds
- 2.46 Acre Excellent Quality Level Paddock
- Just 6 Miles From Carmarthen
- Empty Property. No Onward Chain
A very conveniently set 3.21 acre FREEHOLD holding comprising a spacious detached 3 bed double fronted VERY WELL PRESENTED bungalow (with several original features) a good range of modern buildings and a level to gently sloping sheep proof fenced paddock extending to approx 2.46 acres. The bungalow comprises: 2 / 3 LIVING ROOMS, a fitted kitchen, good sized bathroom, utility room, an integral single garage and benefits from FULL OIL CENTRAL HEATING and DOUBLE GLAZING. The OUTBUILDINGS include an approx 716 sq ft block built GARAGE / WORKSHOP. Carmarthen is just 6 miles away while Swansea is just 22 miles away. EMPTY PROPERTY - NO ONWARD CHAIN.
LOCATION & DIRECTIONS
What3Words location. ///advantage.spoken.skillet Very peacefully but conveniently set at OS Grid Ref SN 484 175 in a set back position next to a council maintained lane, approx 1.5 miles from the ever popular village of Llanddarog and just 6 miles from Carmarthen. Being the county town, Carmarthen offers a very good range of amenities inc a regional hospital, mainline train station, 2 secondary schools, a number of large supermarkets, multi-screen cinema and a shopping centre. From Carmarthen, take the A48 dual carriageway east as if heading towards Swansea. After approx 6 miles, turn left approx 300 yards before the turning off for Llanddarog (as if heading towards Capel Dewi) and the property will be seen on the left - identified by an Evans Bros "For Sale" board.
CONSTRUCTION
We understand the bungalow was built in the 1960s of brick cavity construction with elevations part part rendered under a pitched hipped tiled roof to provide the following lovingly maintained accommodation. Generous "L" shaped HALLWAY with a gorgeous parquet tiled floor and ample storage cupboards to one side
LIVING ROOM
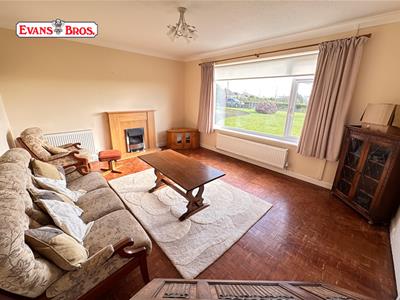 4.68 x 3.83 (15'4" x 12'6")Having a quality parquet tiled floor and a stunning picture window to the front.
4.68 x 3.83 (15'4" x 12'6")Having a quality parquet tiled floor and a stunning picture window to the front.
KITCHEN / BREAKFAST ROOM
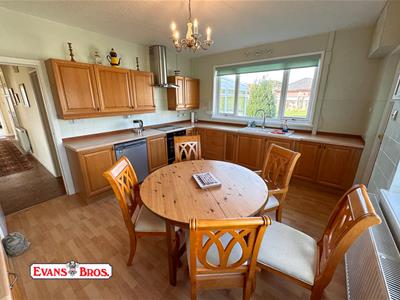 4.49 x 3.71 (14'8" x 12'2")Laminate floor and fitted with a very good quality range of base and eye level units inc a twin bowl ceramic sink, an integrated electric oven with a 4 ring ceramic hob and ample Formica type worktops. Matching eye level units inc a stainless steel extractor fan. Rear entrance door.
4.49 x 3.71 (14'8" x 12'2")Laminate floor and fitted with a very good quality range of base and eye level units inc a twin bowl ceramic sink, an integrated electric oven with a 4 ring ceramic hob and ample Formica type worktops. Matching eye level units inc a stainless steel extractor fan. Rear entrance door.
DINING ROOM
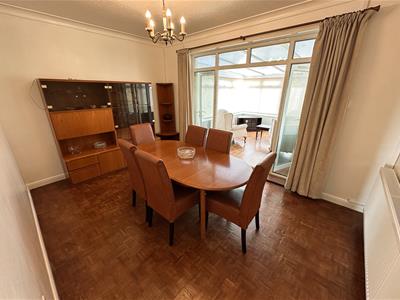 3.95 x 3.09 approx (12'11" x 10'1" approx)Parquet tiled floor and a large picture window to the Conservatory.
3.95 x 3.09 approx (12'11" x 10'1" approx)Parquet tiled floor and a large picture window to the Conservatory.
CONSERVATORY
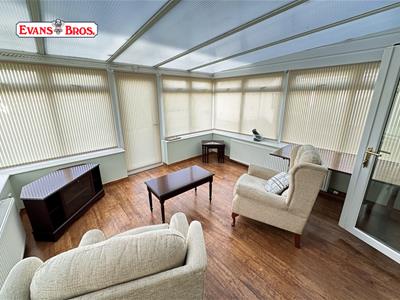 3.67 x 3.55 (12'0" x 11'7")Glazed to 3 elevations with a pitched Polycarbonate roof and a rear door.
3.67 x 3.55 (12'0" x 11'7")Glazed to 3 elevations with a pitched Polycarbonate roof and a rear door.
FRONT BEDROOM 1
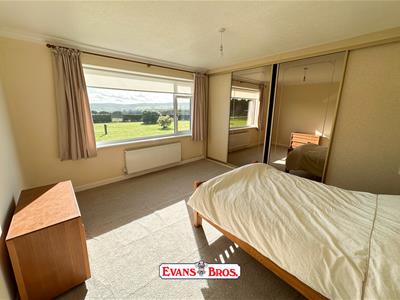 4.17 x 3.73 (13'8" x 12'2")Having a full length fitted wardrobe to one side and a lovely picture window to the front.
4.17 x 3.73 (13'8" x 12'2")Having a full length fitted wardrobe to one side and a lovely picture window to the front.
SIDE BEDROOM 2
 4.14 x 3.45 (13'6" x 11'3")Having dual aspect windows and a mirror fronted fitted wardrobe.
4.14 x 3.45 (13'6" x 11'3")Having dual aspect windows and a mirror fronted fitted wardrobe.
FRONT BEDROOM 3
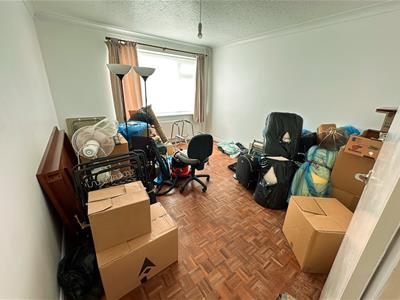 4.16 x 3.49 (13'7" x 11'5")Parquet floor.
4.16 x 3.49 (13'7" x 11'5")Parquet floor.
FAMILY BATHROOM
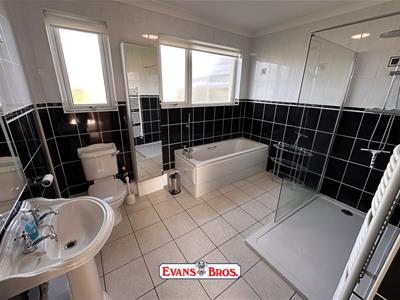 3.23 x 2.48 (10'7" x 8'1")Fully tiled and fitted with a very good quality modern white 4 piece bathroom suite, comprising a panelled bath, large walk-in shower with a Tropical Rainforest shower head, low leve WC and a pedestal washbasin. Wall mounted heated towel rail.
3.23 x 2.48 (10'7" x 8'1")Fully tiled and fitted with a very good quality modern white 4 piece bathroom suite, comprising a panelled bath, large walk-in shower with a Tropical Rainforest shower head, low leve WC and a pedestal washbasin. Wall mounted heated towel rail.
UTILITY ROOM
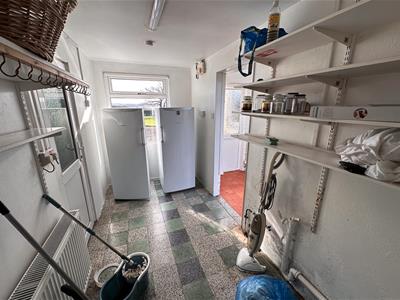 4.17 x 1.74 (13'8" x 5'8")With a Terrazzo tiled floor, ample wall mounted shelving, plumbing for an automatic washing machine and ample room for an American style fridge / freezer.
4.17 x 1.74 (13'8" x 5'8")With a Terrazzo tiled floor, ample wall mounted shelving, plumbing for an automatic washing machine and ample room for an American style fridge / freezer.
EXTERNALLY
The bungalow sits on generous lawned enclosed very well tended grounds extending to approx 0.75 acres, with 3 gated vehicular entrances - one to the paddock and two to the bungalow. Adjacent, there is a triangular shaped roadside sheep-proof fenced paddock extending to approx 2.46 acres.
OUTBUILDINGS
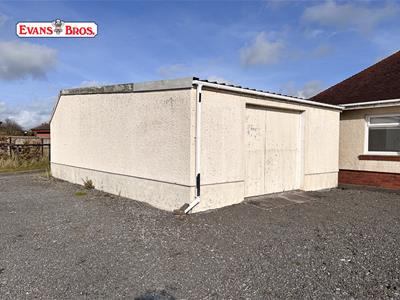 Attached to the bungalow, there is an INTEGRAL SINGLE GARAGE with an up and over door. To the rear of the bungalow, there is a small STORE SHED measuring approx 12' x 9' and a detached block built GARAGE / WORKOP extending to approx 716 sq ft with a concreted floor. OUTSIDE TOILET 5'10" x 3'1". Steel CONTAINER measuring approx 20' x 8' which can easily be removed if needed.
Attached to the bungalow, there is an INTEGRAL SINGLE GARAGE with an up and over door. To the rear of the bungalow, there is a small STORE SHED measuring approx 12' x 9' and a detached block built GARAGE / WORKOP extending to approx 716 sq ft with a concreted floor. OUTSIDE TOILET 5'10" x 3'1". Steel CONTAINER measuring approx 20' x 8' which can easily be removed if needed.
SERVICES
Mains electricity and water. Private drainage to a septic tank. Full oil central heating. Full upvc double glazing.
BOUNDARY PLAN
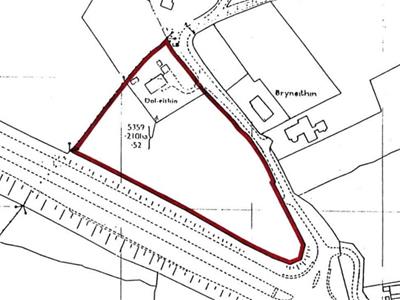 PLEASE NOTE THIS PLAN IS FOR IDENTIFICATION PURPOSES ONLY.
PLEASE NOTE THIS PLAN IS FOR IDENTIFICATION PURPOSES ONLY.
COUNCIL TAX
We understand the property is in Council Tax band F and that the Council Tax payable for the 2024 / 2025 financial year is £2,958 which equates to approximately £246.50 per month before discounts.
Energy Efficiency and Environmental Impact
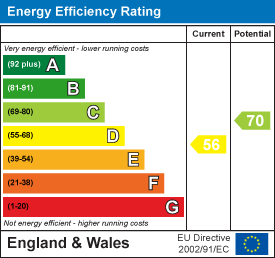
Although these particulars are thought to be materially correct their accuracy cannot be guaranteed and they do not form part of any contract.
Property data and search facilities supplied by www.vebra.com
