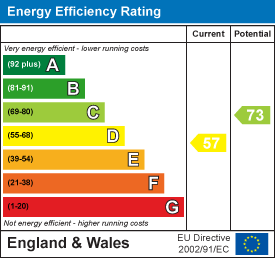
18/20 Stamford Street
Stalybridge
Cheshire
SK15 1JZ
Farm Cottage, Printworks Road, Heyrod, Stalybridge
Offers In The Region Of £575,000
3 Bedroom House - Detached
Dawsons are delighted to welcome to the market Farm Cottage, a traditionally stone built executive detached family home, built circa1800's as part of the historic Heyrod estate overlooking open water to the front with a wealth of wildlife. The property boasts tremendous traditional features and fixings and would ideally suit a family looking to retain a life time of memories in this lovely character property. Also benefiting from approx 1/4 acre of land to the side offering scope to further develop the property ( subject to planning permission). Direct access to Stalybridge Country Park, The River Tame and canal networks. Viewing is ***HIGHLY*** recommended to fully appreciate what this rare character property has to offer
To the ground floor there is a beautifully presented family lounge, a spacious dining room, family kitchen, study, utility room, shower room and bar. To the first floor the property offers three double bedrooms and a family bathroom suite. To the outside the property benefits from off road parking and a beautifully maintained garden.
Whilst the property is situated in a semi rural location, it is still within close proximity of the desired local amenities, with Stalybridge town centre and Mossley village within reasonable travelling distance. Within Stalybridge town centre there are a range of local amenities including excellent transport and commuter links to Manchester City Centre as well as easy access to the M67 and M60 Outer Manchester Ring Road, Local supermarkets, shops, retail outlets, public houses, doctors practice, restaurants and state junior and secondary schools.
GROUND FLOOR
Lounge
4.0 x 7.3 (13'1" x 23'11")A lovely family lounge, suitable for cosy nights in, with wood effect laminate flooring, rustic brick staircase to first floor, double sided feature fireplace with rustic effect working fireplace (suitable for log burner or open fire) also has gas and electric supply, exposed beams, and central heating radiators, French doors opening to walled side garden.
Dining Room
4.2 x 4.3 (13'9" x 14'1")Suitable for family dining, floor to ceiling mirrored wall, wood effect laminate flooring, double sided feature fireplace with rustic effect working fireplace (suitable for log burner or open fire), exposed beams and central heating radiator, archway to bar, doorway to kitchen.
Kitchen
2.6 x 5.2 (8'6" x 17'0")A large, stunning kitchen, with decorative features, exposed brick façade, fitted wall and base units with worksurface over, breakfast bar, inset sink and drainer with mixer tap, built in gas hob, oven, integrated fridge/freezer and dishwasher, tiled flooring and central heating radiator, door leading to study, bar, WC and shower room, stable door to utility room.
Utility Room
A spacious room to house the white goods and storage of household items and accessories, access to walled garden.
Study
3.0 x 1.7 (9'10" x 5'6")
Bar
3.0 x 5.6 (9'10" x 18'4")Perfect for entertaining guests and family with a stunning working bar, seating area and freestanding, wood burner effect electric heater.
Shower Room
1.5 x 1.5 (4'11" x 4'11")Modern shower suite comprising of ceiling spots, low level WC, designer vanity unity and shower with mixer tap.
FIRST FLOOR
Landing
Doors leading to all rooms.
Bedroom 1
4.2 x 4.2 (13'9" x 13'9")A large double bedroom comprising of fitted carpet, integrated wardrobes, power points and central heating radiator.
Bedroom 2
4.3 x 3.7 (14'1" x 12'1")A large second double bedroom comprising of fitted carpet, central heating radiator and power points.
Bedroom 3
2.9 x 3.5 (9'6" x 11'5")Third double bedroom comprising of fitted carpet, exposed natural stone façade, central heating radiator and power points.
Bathroom
2.3 x 2.8 (7'6" x 9'2")A four piece family bathroom suite comprising of panelled bath, enclosed shower cubicle, low level WC, hand wash pedestal basin.
Outside
To the front there is a walled garden laid to lawn with woodland/wildlife across from The Cottage. To the side there is a walled low maintenance garden with shed, storage and secure parking for approx three vehicles. To the other side of the property there is a secluded peaceful woodland/wildlife garden. Also benefiting from approx 1/4 acre of land to the side offering scope to further develop the property ( subject to planning permission).
Energy Efficiency and Environmental Impact

Although these particulars are thought to be materially correct their accuracy cannot be guaranteed and they do not form part of any contract.
Property data and search facilities supplied by www.vebra.com












































