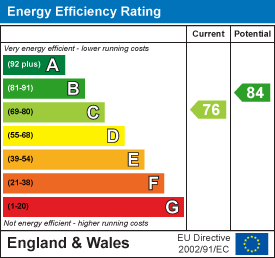
Drummonds
Tel: 01642 530919
63 Queensway
Billingham
TS23 2LU
Burdon Walk, Castle Eden
£450,000
5 Bedroom House - Detached
- Five Bedroom Detached House
- Three Reception Rooms & Conservatory
- Large Kitchen Diner
- Three Bathrooms & Cloakroom WC
- Study with Juliet Balcony
- Large South Facing Rear Garden
- Detached Double Garage
- Block Paved Driveway for 4/5 Cars
- Energy Rating C
- Council Tax Band G £3920.89pa
We offer for sale this five/six bedroom detached house built in 2005 and located in the picturesque Burdon Walk, Castle Eden. This property boasts an impressive 3 reception rooms and a large conservatory, providing ample space for entertaining guests or simply relaxing with your family. With 5 spacious bedrooms and 3 bathrooms, there is plenty of room for everyone to enjoy their own space and privacy. One of the standout features is the private South facing rear garden with two stone patio areas for those who enjoy hosting gatherings with friends and family. A large block paved driveway to the front provides off road parking for 4/5 cars as well as a detached double garage which could be easily converted into an office space. Energy rating C. Council tax band G £4060.10pa.
NO ONWARD CHAIN !!!
ENTRANCE PORCH
1.77 x 1.64 (5'9" x 5'4")Composite door with glass side panels, two cloaks cupboards, with half glazed door leading to:
HALLWAY
3.15 x 2.95 (10'4" x 9'8")Understair storage cupboard, radiator and staircase to first floor.
CLOAKROOM WC
1.59 x 1.21 (5'2" x 3'11")Low level flush WC, pedestal wash basin, radiator, part tiled walls, extractor fan and radiator.
LOUNGE
5.10 x 4.44 (16'8" x 14'6")Two front aspect windows, fireplace, two radiators, coved cornicing.
FAMILY ROOM
4.42 x 3.52 (14'6" x 11'6")Two front aspect windows, two radiators, coved cornicing.
KITCHEN/ DINER
7.51 x 2.88 (24'7" x 9'5")Two rear aspect windows, a range of wall, base units and breakfast bar with granite worktops and stainless steel splashbacks, incorporating integrated dishwasher, fridge and freezer, 1 1/2 stainless steel sink/drainer unit with mixer tap, double oven, hob and stainless steel extractor hood over, coved cornicing, spotlights, two radiators and French doors leading to the conservatory.
UTILITY ROOM
2.43 x 1.88 (7'11" x 6'2")Base units and worktop with tiled splashback incorporating stainless steel sink and mixer tap and plumbing for washing machine, wall mounted boiler, extractor fan, radiator, coved cornicing and half glazed composite door to side garden.
DINING ROOM
4.42 x 3.29 (14'6" x 10'9")Two rear aspect windows, coved cornicing and two radiators.
CONSERVATORY
4.04 x 4.01 (13'3" x 13'1")French doors at the side leading to the garden.
LANDING
Loft access via pull down ladder, coved cornicing, radiator, cupboard housing hot water tank. Double doors to Study.
BEDROOM ONE & DRESSING AREA
4.51 x 4.79 (14'9" x 15'8")Two front aspect windows,, coved cornicing, two radiators, fitted wardrobes and shelving.
EN SUITE
2.32 x 1.90 (7'7" x 6'2")Side aspect window, double walk-in cubicle with mains shower, pedestal wash hand basin, low level low flush WC and part tiled walls, extractor fan, coved cornicing, radiator and spotlights.
BEDROOM TWO
4.57 x 2.95 (14'11" x 9'8")Two rear aspect windows, coved cornicing and two radiators.
EN SUITE
2.74 x 1.76 (8'11" x 5'9")Part-tiled walls, extractor fan, shower cubicle with mains shower, low level low flush WC, pedestal wash hand basin, radiator and spotlights.
BEDROOM THREE
4.49 x 2.96 (14'8" x 9'8")Two rear aspect windows, fitted mirror wardrobes, coved cornicing and two radiators.
BEDROOM FOUR
4.21 x 2.60, (13'9" x 8'6",)Two front aspect windows, coved cornicing and two radiators.
BEDROOM FIVE
2.87 x 1.94 (9'4" x 6'4")Rear aspect window, coved cornicing and radiator.
BEDROOM SIX / STUDY
3.20 x 2.23 (10'5" x 7'3")Front aspect French doors leading to Juliet balcony, coved cornicing and radiator.
BATHROOM
2.79 x 2.17 (9'1" x 7'1")Side aspect window, shower cubicle with mains shower, pedestal wash hand basin, low level low flush WC, bath with mixer tap, coved cornicing, spotlights and radiator.
EXTERNALLY
Block paved driveway for several cars, leading to the garage at the front, slate area surrounded with established shrubs and gated access to side.
Private enclosed South facing rear garden which is mainly lawn with two stone patio areas and surrounded by established tree, shrubs and hedges.
DETACHED DOUBLE GARAGE
2 up/over doors with electric and heating, suspended ceiling with spotlights, loft storage and partially carpeted - could be easily converted into office area.
Energy Efficiency and Environmental Impact

Although these particulars are thought to be materially correct their accuracy cannot be guaranteed and they do not form part of any contract.
Property data and search facilities supplied by www.vebra.com




























