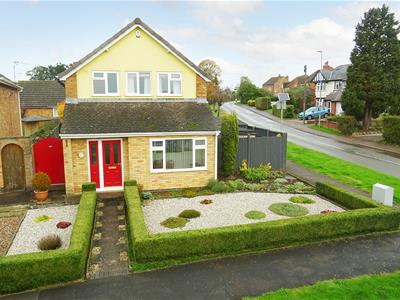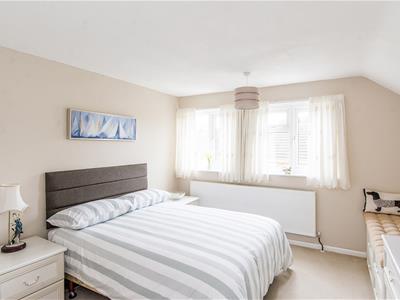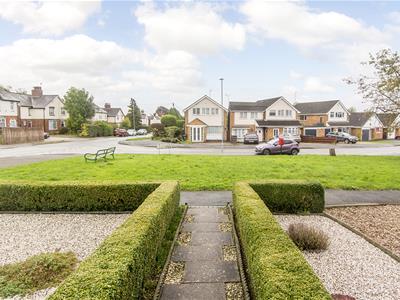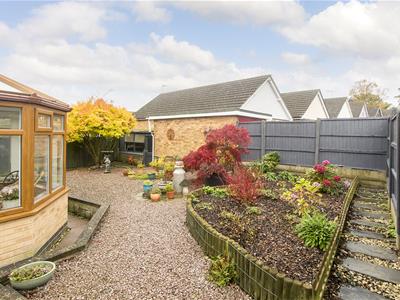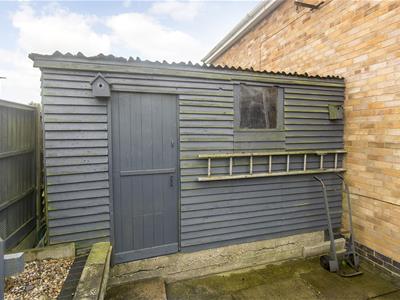
Adams & Jones
Tel: 01858 461888
Head Office
St. Marys Chambers, 9 St. Marys Road
Market Harborough
Leicestershire
LE16 7DS
Coleman Road, Fleckney
£290,000
3 Bedroom House - Detached
- Extended detached family home
- Larger than average corner plot
- Immaculately presentd
- Two receptions & conservatory
- Three good sized bedrooms
- Private garden
- Garage, workshop & garden store.
Situated on a corner plot in an established part of this popular village is this beautifully maintained and presented detached family home. The gas centrally heated and double glazed accommodation has been extended and now comprises: Large front porch, entrance hall, downstairs WC, dining room, lounge, conservatory, kitchen, landing, three good sized bedrooms and shower room. There are also easy maintenance private gardens, garage, parking and outside storage. EARLY INTERNAL VIEWING IS HIGHLY RECOMMENDED.
Porch
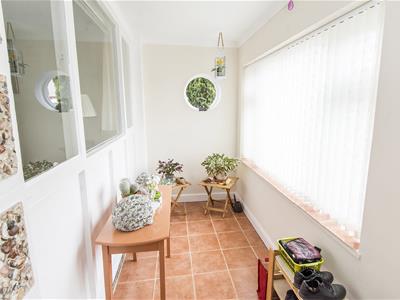 5.46m x 1.50m (17'11" x 4'11")Accessed via opaque double glazed front door. Two side porthole windows. Ceramic tiled flooring. Double glazed window to the front and door to:-
5.46m x 1.50m (17'11" x 4'11")Accessed via opaque double glazed front door. Two side porthole windows. Ceramic tiled flooring. Double glazed window to the front and door to:-
Entrance Hall
Stairs rising to the first floor with under stairs storage cupboard. Exposed wooden flooring Dado rail and panelling. Telephone point Door to:-
Cloakroom/WC
Corner wash hand basin and low level WC. Complementary tiling. Wood laminate flooring. Opaque double glazed window.
Dining Room
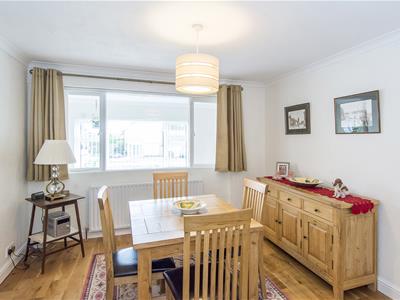 3.38m x 3.33m (11'1" x 10'11")Window to the front porch. Exposed wooden flooring. Radiator. Telephone point. Archway to:-
3.38m x 3.33m (11'1" x 10'11")Window to the front porch. Exposed wooden flooring. Radiator. Telephone point. Archway to:-
Lounge
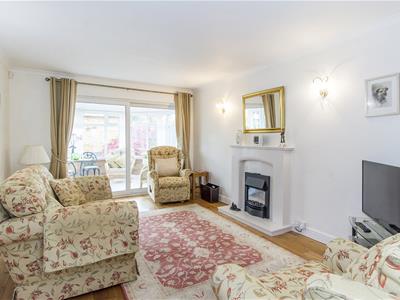 4.55m x 3.35m (14'11" x 11'0")Sliding double patio doors to the conservatory. Three wall lights. Wooden flooring. Radiator.
4.55m x 3.35m (14'11" x 11'0")Sliding double patio doors to the conservatory. Three wall lights. Wooden flooring. Radiator.
Conservatory
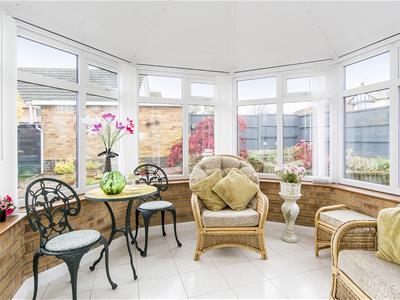 3.30m x 2.90m (10'10" x 9'6")Upvc double glazed conservatory with brick base and French doors opening out to the rear garden.
3.30m x 2.90m (10'10" x 9'6")Upvc double glazed conservatory with brick base and French doors opening out to the rear garden.
Kitchen
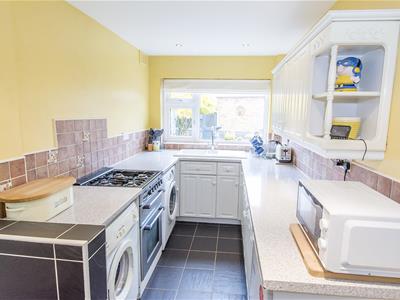 4.17m x 2.06m (13'8" x 6'9")Fitted base and wall units. Laminated work surfaces with complementary tiled splash backs. Space and point for under counter fridge. Space and point for gas cooker. Space and plumbing for automatic washing machine. Built in shelved larder. One and a half sink and drainer. Ceramic tiled flooring. Radiator. Double glazed window to the rear aspect and opaque double glazed door leading outsie.
4.17m x 2.06m (13'8" x 6'9")Fitted base and wall units. Laminated work surfaces with complementary tiled splash backs. Space and point for under counter fridge. Space and point for gas cooker. Space and plumbing for automatic washing machine. Built in shelved larder. One and a half sink and drainer. Ceramic tiled flooring. Radiator. Double glazed window to the rear aspect and opaque double glazed door leading outsie.
First Floor Landing
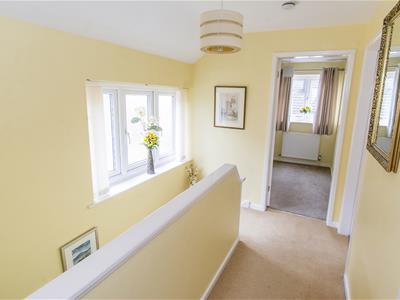 Opaque double glazed window. Access to loft space. Doors to rooms.
Opaque double glazed window. Access to loft space. Doors to rooms.
Bedroom One
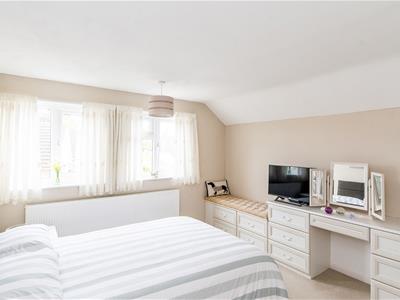 3.94m x 3.33m (12'11" x 10'11")Range of fitted bedroom furniture to include wardrobes, chest of drawers and dressing table. Radiator. Television point. Double glazed window to the rear aspect.
3.94m x 3.33m (12'11" x 10'11")Range of fitted bedroom furniture to include wardrobes, chest of drawers and dressing table. Radiator. Television point. Double glazed window to the rear aspect.
Bedroom Two
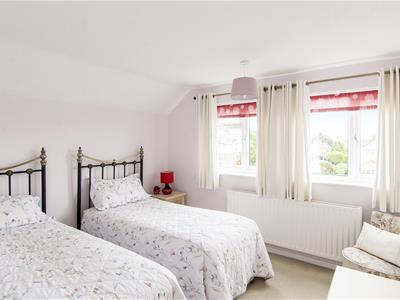 3.43m x 3.33m (11'3" x 10'11")Two double glazed windows to the front elevation. Built in wardrobe. Radiator.
3.43m x 3.33m (11'3" x 10'11")Two double glazed windows to the front elevation. Built in wardrobe. Radiator.
Bedroom Three
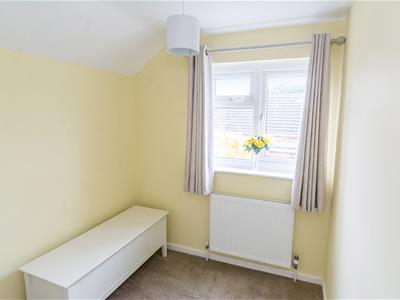 2.62m x 2.03m (8'7" x 6'8")Double glazed window to the rear aspect. Radiator.
2.62m x 2.03m (8'7" x 6'8")Double glazed window to the rear aspect. Radiator.
Shower Room
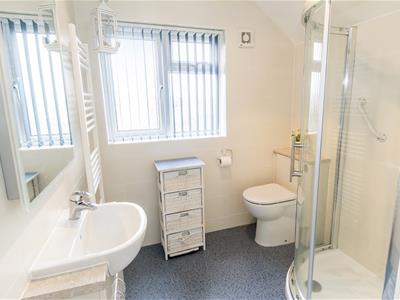 Shower cubicle with electric shower fitment. Wash hand basin. Low level WC. Complementary tiling. Heated towel rail. Airing cupboard housing gas fired combination central heating boiler Opaque double glazed window.
Shower cubicle with electric shower fitment. Wash hand basin. Low level WC. Complementary tiling. Heated towel rail. Airing cupboard housing gas fired combination central heating boiler Opaque double glazed window.
Outside
Front
To the front of the property is a pea gravelled forecourt with box hedging and paved path to the front door. There is wide paved and gated pedestrian access to the rear garden.
Rear
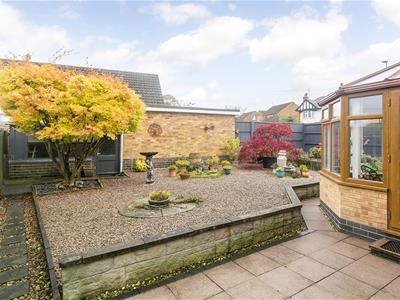 The rear garden has been hard landscaped for easy maintenance being mainly laid to paved and gravelled patio areas. It is private being enclosed by timber lap fencing. There is also a further enclosed area to the side of the house with access to the workshop and garden store, and a further gate our to Leicester Road and the parking area.
The rear garden has been hard landscaped for easy maintenance being mainly laid to paved and gravelled patio areas. It is private being enclosed by timber lap fencing. There is also a further enclosed area to the side of the house with access to the workshop and garden store, and a further gate our to Leicester Road and the parking area.
Garage
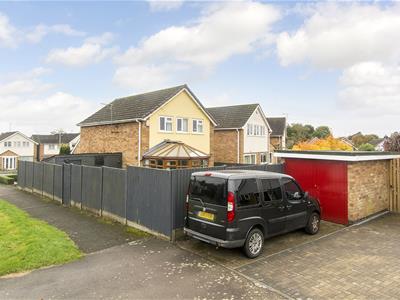 4.75m x 2.49m (15'7" x 8'2")Brick constructed single garage with timber double doors, power and lighting. Attached to the rear of the garage is a timber constructed potting shed (11'1" x 7'3") with power and light and accessed from the rear garden.
4.75m x 2.49m (15'7" x 8'2")Brick constructed single garage with timber double doors, power and lighting. Attached to the rear of the garage is a timber constructed potting shed (11'1" x 7'3") with power and light and accessed from the rear garden.
Workshop
3.66m x 2.03m (12'0" x 6'8")Doors to the front and rear. Power and lighting.
Garden Store
3.58m x 2.26m (11'9" x 7'5")Power and lighting.
Rear Outlook
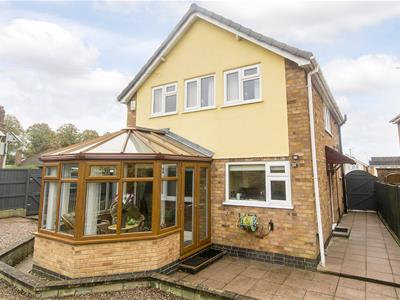
Energy Efficiency and Environmental Impact

Although these particulars are thought to be materially correct their accuracy cannot be guaranteed and they do not form part of any contract.
Property data and search facilities supplied by www.vebra.com
