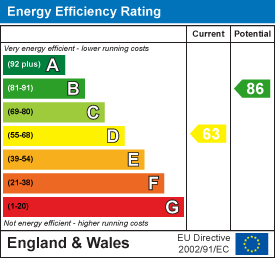
Main Road, Hathersage
Hope Valley
S32 1BB
The Hollow, Bamford, Hope Valley
Offers In The Region Of £250,000 Sold
2 Bedroom House - Mid Terrace
- Two bedroomed cottage within the Bamford Mill Development
- Allocated off road parking for two vehicles
- Kitchen with Bosch appliances throughout
- Sitting room with dining area
- Delightful south west facing cottage garden
- Bathroom with Porcelanosa suite
- Lovely views towards Bamford Edge
- Excellent storage throughout
- Communal grounds inc. shared entertainment room, allotment & fishing rights
- Stunning riverside walks from your door
A delightful two bedroomed gritstone cottage forming part of Bamford Mill, a converted cotton mill situated on the banks of the River Derwent, benefitting from two parking spaces and charming gardens. This lovely cottage has bright well-planned accommodation arranged over two floors including a kitchen, sitting room with dining area, bathroom and two bedrooms.
Bamford Mill stands in attractive communal gardens and enjoys half a mile of fishing rights on the River Derwent, with residents enjoying the communal riverside terrace and allotment which are shared between interested members of the community.
A glazed front door opens to the kitchen with tiled flooring and a pleasant aspect across the garden with views of Bamford Edge. The kitchen features a range of high gloss units with worktop space over incorporating a stainless-steel sink and drainer, five burner Bosch hob with an extractor hood over, integrated Bosch oven, integrated Bosch washing machine and space for a stand-alone fridge/ freezer. Plumbing remains for a dishwasher.
The sitting room enjoys a garden aspect with engineered wood flooring and dining area. The focal point of the room is provided by fireplace with electric flame effect fire. A door provides access to the garden and a storage cupboard has shelving, lighting, and power sockets.
Stairs rise to the first-floor landing with access to all accommodation and attic storage. Bedroom one is a double bedroom with extensive fitted wardrobes with storage space. The rear facing view overlooks the garden and mill building. Bedroom two is a front facing bedroom with a distant view of Bamford Edge. This room features mirrored fitted storage with extendable hanging space. The bathroom features a Porcelanosa contemporary suite with a low flush WC, bath with chrome shower over, a counter top wash basin with storage beneath and chrome heated towel rail.
Outside to the front of the property is allocated off road parking for two vehicles. A pedestrian gate leads to a delightful walled patio garden with seating area and a timber shed.
To the rear of the property is a lovely south west facing cottage garden featuring patio area, lawn and floral borders. A second timber shed is included in the sale.
Main Services
Tenure - Share of freehold 995 years remaining
Service charge inc buildings insurance £3400 per annum
Energy Efficiency and Environmental Impact

Although these particulars are thought to be materially correct their accuracy cannot be guaranteed and they do not form part of any contract.
Property data and search facilities supplied by www.vebra.com















